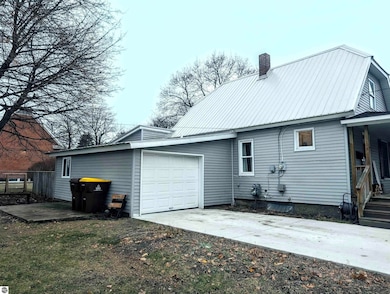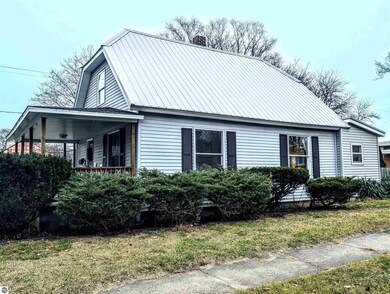
700 E Locust St Mount Pleasant, MI 48858
Highlights
- Deck
- Mud Room
- Forced Air Heating and Cooling System
- Corner Lot
- 1 Car Attached Garage
About This Home
As of January 2025Charming 2-Bedroom, 1-Bathroom Starter Home with Attached Garage This move-in-ready home is the perfect opportunity for first-time homebuyers or investors! Featuring 2 spacious bedrooms ( upper primary bedroom has an adjacent sitting/dressing area with closet space), 1 well-appointed bathroom, and an attached garage, this property offers comfortable living in a prime location. Conveniently situated just a short distance from downtown Mt. Pleasant, the city library, hospitals, and schools, you'll enjoy easy access to all the amenities the area has to offer. In addition to the cozy home, the property includes an extra vacant lot, providing plenty of room for future expansion or outdoor activities. Currently used as a principal residence, the home also holds an up-to-date rental license, making it a great investment opportunity. Don't miss out on this wonderful home—schedule your showing today!
Last Agent to Sell the Property
COLDWELL BANKER MT. PLEASANT REALTY License #6501389419 Listed on: 01/03/2025

Home Details
Home Type
- Single Family
Est. Annual Taxes
- $1,889
Year Built
- Built in 1915
Lot Details
- 4,792 Sq Ft Lot
- Lot Dimensions are 69 x 66
- Corner Lot
- Level Lot
- The community has rules related to zoning restrictions
Parking
- 1 Car Attached Garage
Home Design
- Frame Construction
- Asphalt Roof
- Metal Roof
- Vinyl Siding
Interior Spaces
- 1,126 Sq Ft Home
- 2-Story Property
- Mud Room
- Entrance Foyer
- Michigan Basement
Kitchen
- Oven or Range
- Dishwasher
Bedrooms and Bathrooms
- 2 Bedrooms
- 1 Full Bathroom
Laundry
- Dryer
- Washer
Additional Features
- Deck
- Forced Air Heating and Cooling System
Community Details
- Youn And Vetter Community
Ownership History
Purchase Details
Home Financials for this Owner
Home Financials are based on the most recent Mortgage that was taken out on this home.Purchase Details
Purchase Details
Similar Homes in Mount Pleasant, MI
Home Values in the Area
Average Home Value in this Area
Purchase History
| Date | Type | Sale Price | Title Company |
|---|---|---|---|
| Warranty Deed | $157,000 | -- | |
| Grant Deed | $98,000 | -- | |
| Deed | $67,000 | -- |
Property History
| Date | Event | Price | Change | Sq Ft Price |
|---|---|---|---|---|
| 01/27/2025 01/27/25 | Sold | $157,000 | -0.6% | $139 / Sq Ft |
| 01/03/2025 01/03/25 | For Sale | $158,000 | +150.8% | $140 / Sq Ft |
| 12/05/2016 12/05/16 | Sold | $63,000 | -16.0% | $56 / Sq Ft |
| 10/25/2016 10/25/16 | Pending | -- | -- | -- |
| 07/13/2016 07/13/16 | For Sale | $75,000 | -- | $67 / Sq Ft |
Tax History Compared to Growth
Tax History
| Year | Tax Paid | Tax Assessment Tax Assessment Total Assessment is a certain percentage of the fair market value that is determined by local assessors to be the total taxable value of land and additions on the property. | Land | Improvement |
|---|---|---|---|---|
| 2024 | $1,889 | $52,800 | $0 | $0 |
| 2023 | $1,889 | $46,900 | $0 | $0 |
| 2021 | $1,736 | $46,900 | $0 | $0 |
| 2020 | $1,687 | $36,300 | $0 | $0 |
| 2019 | $1,354 | $34,300 | $0 | $0 |
| 2017 | $1,366 | $30,600 | $0 | $0 |
| 2016 | $1,542 | $30,300 | $0 | $0 |
| 2015 | $6,503,364 | $31,800 | $0 | $0 |
| 2014 | -- | $30,400 | $0 | $0 |
Agents Affiliated with this Home
-
S
Seller's Agent in 2025
Shelley Kemmerling
COLDWELL BANKER MT. PLEASANT REALTY
-
J
Buyer's Agent in 2025
Jackie Davis
ASSOCIATED REALTY
-
S
Seller's Agent in 2016
Susan Massaway
RESULTS REALTY
Map
Source: Northern Great Lakes REALTORS® MLS
MLS Number: 1929875
APN: 17-000-14-728-00
- 429 S Arnold St
- 507 S Kinney Ave
- 302 S Elizabeth St
- 708 S Fancher St
- 201 S Fancher Ave
- 415 S Franklin St Unit 1
- 309 E Wisconsin St
- 1201 North Dr
- 1207 North Dr
- 1210 South Dr
- 1002 S Kinney Ave
- 707 S University Ave
- 1223 North Dr
- 405 S Main St
- 1014 S Lansing St
- 510 S Main St
- 1020 S Lansing St
- 1022 S Lansing St
- 1010 E Chippewa St
- 322 N Arnold St Unit 2






