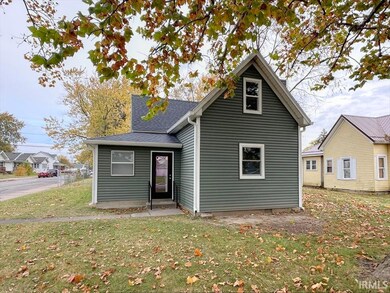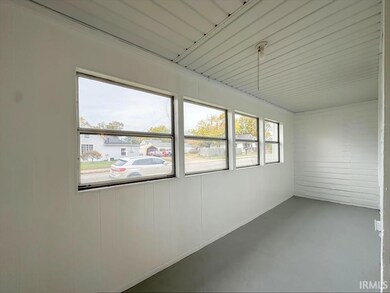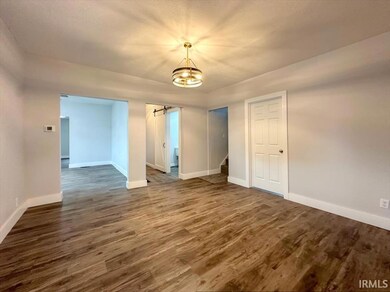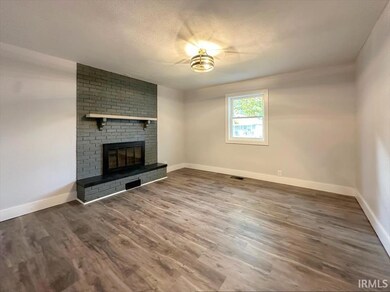
700 E North St Kokomo, IN 46901
Highlights
- Primary Bedroom Suite
- Formal Dining Room
- Enclosed patio or porch
- Corner Lot
- 1 Car Detached Garage
- Bathtub with Shower
About This Home
As of December 2024Welcome home! This stunning 4-bedroom, 2-bathroom residence has been completely remodeled, offering a perfect blend of modern amenities and classic charm. As you step inside, you’ll immediately appreciate the fresh, inviting atmosphere created by new flooring, paint, and drywall throughout the home. The main floor features a master en suite, living room with wood burning fireplace, and an oversized laundry room/mudroom making daily chores a breeze and providing extra storage space for all your belongings. Additional highlights include a detached garage, partially fenced in yard, and brand-new HVAC system and roof, ensuring that you can enjoy year-round comfort and peace of mind. This home is ready for you to move in and make it your own. Don’t miss out on the opportunity to own this beautiful, like-new property!
Last Agent to Sell the Property
The Hardie Group Brokerage Phone: 765-457-7214 Listed on: 10/24/2024
Home Details
Home Type
- Single Family
Est. Annual Taxes
- $1,074
Year Built
- Built in 1902
Lot Details
- 8,059 Sq Ft Lot
- Lot Dimensions are 56 x 144
- Partially Fenced Property
- Chain Link Fence
- Corner Lot
- Level Lot
Parking
- 1 Car Detached Garage
Home Design
- Shingle Roof
- Vinyl Construction Material
Interior Spaces
- 1,822 Sq Ft Home
- 1-Story Property
- Wood Burning Fireplace
- Living Room with Fireplace
- Formal Dining Room
- Crawl Space
- Fire and Smoke Detector
- Laminate Countertops
Flooring
- Carpet
- Vinyl
Bedrooms and Bathrooms
- 4 Bedrooms
- Primary Bedroom Suite
- 2 Full Bathrooms
- Bathtub with Shower
Laundry
- Laundry on main level
- Washer and Electric Dryer Hookup
Schools
- Bon Air Elementary School
- Central Middle School
- Kokomo High School
Additional Features
- Enclosed patio or porch
- Suburban Location
- Forced Air Heating and Cooling System
Listing and Financial Details
- Assessor Parcel Number 34-04-30-157-019.000-002
Ownership History
Purchase Details
Home Financials for this Owner
Home Financials are based on the most recent Mortgage that was taken out on this home.Purchase Details
Purchase Details
Purchase Details
Home Financials for this Owner
Home Financials are based on the most recent Mortgage that was taken out on this home.Similar Homes in Kokomo, IN
Home Values in the Area
Average Home Value in this Area
Purchase History
| Date | Type | Sale Price | Title Company |
|---|---|---|---|
| Warranty Deed | $156,000 | None Listed On Document | |
| Warranty Deed | $15,000 | None Listed On Document | |
| Deed | -- | None Listed On Document | |
| Warranty Deed | -- | -- |
Mortgage History
| Date | Status | Loan Amount | Loan Type |
|---|---|---|---|
| Open | $9,360 | No Value Available | |
| Open | $150,793 | FHA | |
| Previous Owner | $329,000 | New Conventional |
Property History
| Date | Event | Price | Change | Sq Ft Price |
|---|---|---|---|---|
| 12/06/2024 12/06/24 | Sold | $156,000 | +4.0% | $86 / Sq Ft |
| 11/04/2024 11/04/24 | Pending | -- | -- | -- |
| 10/24/2024 10/24/24 | For Sale | $150,000 | -- | $82 / Sq Ft |
Tax History Compared to Growth
Tax History
| Year | Tax Paid | Tax Assessment Tax Assessment Total Assessment is a certain percentage of the fair market value that is determined by local assessors to be the total taxable value of land and additions on the property. | Land | Improvement |
|---|---|---|---|---|
| 2024 | $1,074 | $56,800 | $11,100 | $45,700 |
| 2023 | $1,074 | $53,700 | $8,500 | $45,200 |
| 2022 | $944 | $47,200 | $8,500 | $38,700 |
| 2021 | $782 | $39,100 | $8,500 | $30,600 |
| 2020 | $744 | $37,200 | $8,500 | $28,700 |
| 2019 | $716 | $35,800 | $9,900 | $25,900 |
| 2018 | $902 | $37,200 | $9,900 | $27,300 |
| 2017 | $1,537 | $36,800 | $9,900 | $26,900 |
| 2016 | $928 | $38,500 | $9,900 | $28,600 |
| 2014 | $914 | $45,700 | $10,500 | $35,200 |
| 2013 | $924 | $46,200 | $10,500 | $35,700 |
Agents Affiliated with this Home
-
Gina Key

Seller's Agent in 2024
Gina Key
The Hardie Group
(765) 210-9275
1,010 Total Sales
-
Caleb Stead

Buyer's Agent in 2024
Caleb Stead
C&C Home Realty
(765) 337-6950
203 Total Sales
Map
Source: Indiana Regional MLS
MLS Number: 202441406
APN: 34-04-30-157-019.000-002






