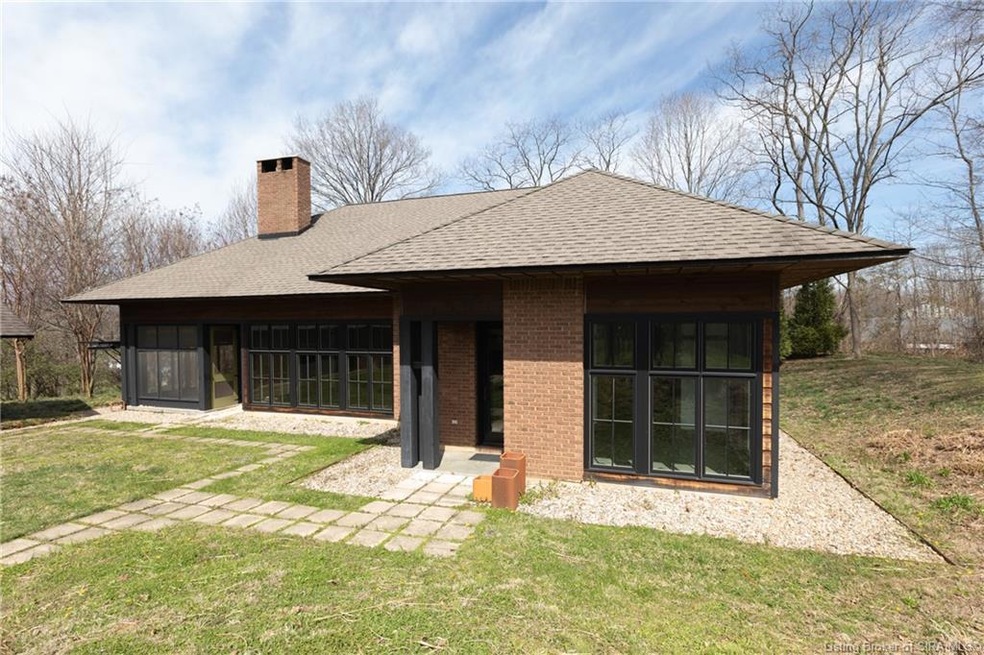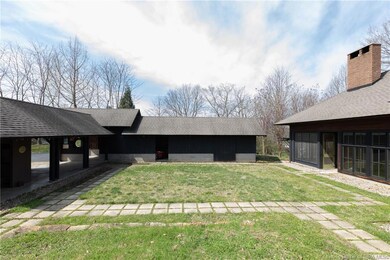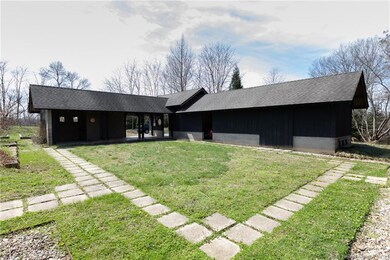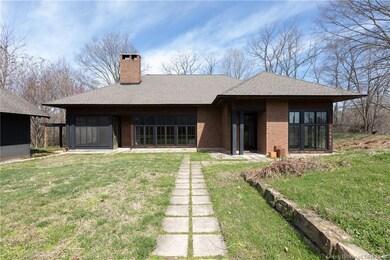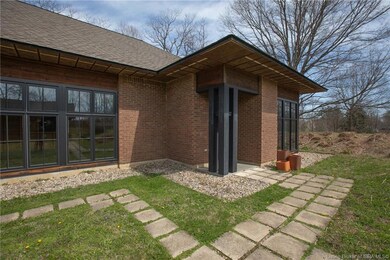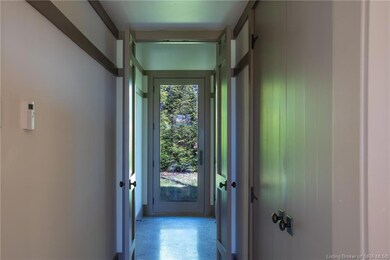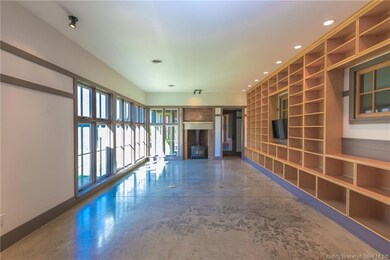
700 E Walnut St Corydon, IN 47112
Highlights
- Scenic Views
- Wood Burning Stove
- Wooded Lot
- Open Floorplan
- Secluded Lot
- 2 Fireplaces
About This Home
As of June 2024Step into this ARCHITECTURAL MASTERPIECE, reminiscent of Frank Lloyd Wright's iconic style, and enjoy the blend of modern comfort and artistic design sitting on 1.2 acres! Custom built in 2007, this home was built with attention detail in every room. Open spaces with an abundance of natural light, floor to ceiling bookcases and thoughtfully designed built-ins in the bedrooms and home office, which could easily be converted to a 3rd bedroom. You’ll fall in love with the great room featuring a wood stove, floor to ceiling bookcases, wall of windows, and dining area. Off the kitchen you will find a cozy nook with lots of natural light that could be a breakfast nook, art studio, office, formal dining, or let your imagination run wild with the space. The screened-in porch with woodburning fireplace provides you with a place to relax year-round and also has pull-down stairs to give you additional storage space. Some other unique features include a walk-in tiled shower area with soaking tub, heated concrete floors throughout, a French drainage system around the home to avoid cleaning out gutters, and energy efficient with very reasonable utility bills. Tucked away off Walnut St, the 35' coach-style garage along with the other covered storage areas give you a private, courtyard setting; yet easy access to the charming downtown Corydon square and I-64. If you're looking for a home with architectural brilliance and minimal maintenance, don't let this opportunity pass you by!
Last Agent to Sell the Property
Semonin REALTORS License #RB14038872 Listed on: 04/01/2024

Last Buyer's Agent
Schuler Bauer Real Estate Services ERA Powered (N License #RB22000113

Home Details
Home Type
- Single Family
Est. Annual Taxes
- $3,273
Year Built
- Built in 2007
Lot Details
- 1.22 Acre Lot
- Lot Dimensions are 151 x 350
- Landscaped
- Secluded Lot
- Wooded Lot
- Garden
Parking
- 1 Car Detached Garage
- Driveway
Property Views
- Scenic Vista
- Park or Greenbelt
Home Design
- Slab Foundation
- Frame Construction
Interior Spaces
- 1,845 Sq Ft Home
- 1-Story Property
- Open Floorplan
- Built-in Bookshelves
- Ceiling Fan
- 2 Fireplaces
- Wood Burning Stove
- Wood Burning Fireplace
- Window Screens
- Entrance Foyer
- Formal Dining Room
- Den
- Screened Porch
- First Floor Utility Room
Kitchen
- Breakfast Bar
- Self-Cleaning Oven
- Microwave
- Dishwasher
Bedrooms and Bathrooms
- 3 Bedrooms
- Split Bedroom Floorplan
- Walk-In Closet
- 2 Full Bathrooms
- Garden Bath
- Ceramic Tile in Bathrooms
Utilities
- Central Air
- Air Source Heat Pump
- Radiant Heating System
- Hot Water Heating System
- Natural Gas Water Heater
- Water Softener
- Cable TV Available
Listing and Financial Details
- Assessor Parcel Number 311031128027010008
Ownership History
Purchase Details
Home Financials for this Owner
Home Financials are based on the most recent Mortgage that was taken out on this home.Purchase Details
Home Financials for this Owner
Home Financials are based on the most recent Mortgage that was taken out on this home.Similar Homes in Corydon, IN
Home Values in the Area
Average Home Value in this Area
Purchase History
| Date | Type | Sale Price | Title Company |
|---|---|---|---|
| Deed | $395,000 | Charles L Triplett | |
| Warranty Deed | $389,000 | Davis Davis & Layson |
Property History
| Date | Event | Price | Change | Sq Ft Price |
|---|---|---|---|---|
| 06/20/2024 06/20/24 | Sold | $395,000 | -1.3% | $214 / Sq Ft |
| 05/22/2024 05/22/24 | Pending | -- | -- | -- |
| 05/06/2024 05/06/24 | Price Changed | $400,000 | -5.9% | $217 / Sq Ft |
| 04/01/2024 04/01/24 | For Sale | $425,000 | +11.6% | $230 / Sq Ft |
| 11/18/2021 11/18/21 | Sold | $380,900 | +9.1% | $206 / Sq Ft |
| 10/28/2021 10/28/21 | Pending | -- | -- | -- |
| 10/25/2021 10/25/21 | For Sale | $349,000 | -- | $189 / Sq Ft |
Tax History Compared to Growth
Tax History
| Year | Tax Paid | Tax Assessment Tax Assessment Total Assessment is a certain percentage of the fair market value that is determined by local assessors to be the total taxable value of land and additions on the property. | Land | Improvement |
|---|---|---|---|---|
| 2024 | $3,803 | $398,400 | $72,800 | $325,600 |
| 2023 | $3,273 | $342,900 | $67,000 | $275,900 |
| 2022 | $3,802 | $359,800 | $67,000 | $292,800 |
| 2021 | $2,926 | $273,000 | $50,300 | $222,700 |
| 2020 | $2,640 | $246,200 | $42,000 | $204,200 |
| 2019 | $2,464 | $234,400 | $42,000 | $192,400 |
| 2018 | $2,341 | $223,200 | $42,000 | $181,200 |
| 2017 | $2,362 | $225,100 | $42,000 | $183,100 |
| 2016 | $2,206 | $229,000 | $42,000 | $187,000 |
| 2014 | $1,995 | $225,200 | $37,800 | $187,400 |
| 2013 | $1,995 | $221,100 | $37,800 | $183,300 |
Agents Affiliated with this Home
-
Jesse Niehaus

Seller's Agent in 2024
Jesse Niehaus
Semonin Realty
(502) 558-1579
2 in this area
287 Total Sales
-
Susan Block

Seller Co-Listing Agent in 2024
Susan Block
Semonin Realty
(502) 552-4177
3 in this area
287 Total Sales
-
Cathy Jackson

Buyer's Agent in 2024
Cathy Jackson
Schuler Bauer Real Estate Services ERA Powered (N
(812) 948-2888
3 in this area
107 Total Sales
-
Lori Short

Seller's Agent in 2021
Lori Short
The Short-Bates Realty Group
(812) 736-3040
47 in this area
82 Total Sales
Map
Source: Southern Indiana REALTORS® Association
MLS Number: 202406699
APN: 31-10-31-128-027.010-008
- 805 E Walnut St
- 570 Franklin St
- 865 Capitol Blvd
- 319 E Walnut St
- 601 Farquar Ave
- 1335 Grace St NE
- 0.19 +/- AC Highland Ave
- 430 Lemmon St
- 904 Ferguson Ln
- 1164 Blossom Way NE
- 705 Slemmons Ave
- 0 N Highway 337 NE
- 0 N Highway 337
- 0 Country Club Estates Dr SE
- 123 Carl St
- 117 Carl St
- 1050 Country Club Rd NE
- 7 Old Capital Ridge NE
- 470 W Heidelberg Rd SW
- 1420 Hunter Ln
