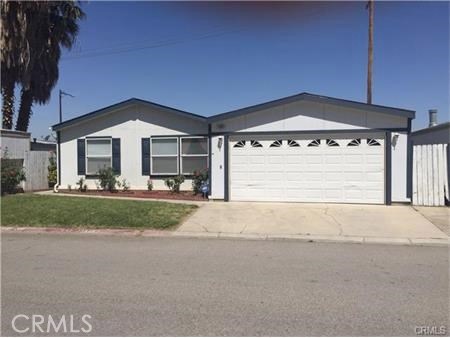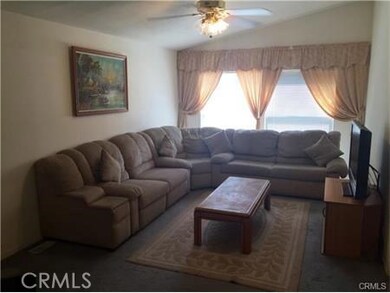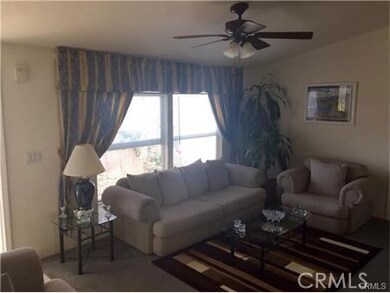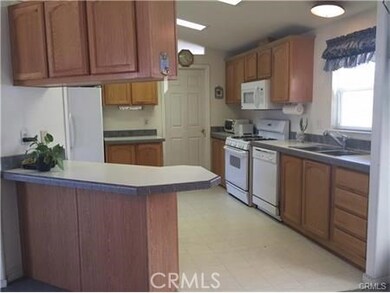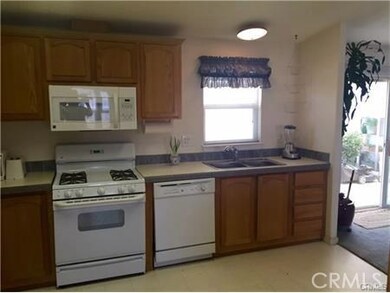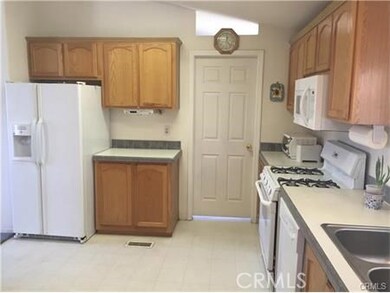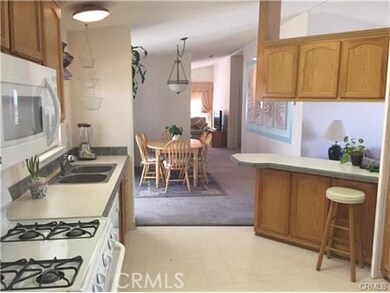
700 E Washington St Unit 169 Colton, CA 92324
Highlights
- Fitness Center
- Open Floorplan
- Main Floor Bedroom
- In Ground Pool
- Clubhouse
- Covered patio or porch
About This Home
As of August 2024GREAT LOCATION IN DESIRABLE COMMUNITY! 3 Bdr 2 Bath features an Open Floorplan w/Living Room PLUS Family Room with Gas Fireplace. Both have Ceiling Fans. Originally this floor plan offered an Optional 4th Bdr and what is now the Family Room. Could be made in to a 4 bedroom home. Spacious, Bright Kitchen has a Breakfast Bar, Gas Stove, Dishwasher, Microwave plus REFRIGERATOR. Tons of Kitchen Cabinets. Master Bedroom is separate from other 2 Bedrooms at far end of this home. Other Bedrooms are located at front side of home. ALL BEDROOMS have CEILING FANS, too. Making a total of 5 CEILING FANS. Master Bathroom has a Separate Walk-In Shower and an Extra Large Soaking Tub. New Toilet, too. Desirable Inside Laundry Room is located just off of the Kitchen. Walk out to you extra large BACK YARD from there. Large Covered Patio Area in back yard. See all the pictures. Covered Patio has Tile Flooring with room for Tables, Chairs, BBQ, and then some. Grow your own Vegtable Garden. Plenty of room to Entertain, Relax, play area for children. Access to the attached 2 Car Garage is from the Covered Patio. Garage has Storage Shelves and freshly painted. There's a Community Pool, a Clubhouse and a Work-Out Room included in low HOA fee of $140.00 per month. This home is located within walking distance to Shopping, Restaurants and the 215 Freeway. Just minutes away from 215/60/91 Freeway Interchange, too. Go See Today!
Last Agent to Sell the Property
First Team Real Estate License #01121373 Listed on: 07/22/2017

Last Buyer's Agent
HUMBERTO LEON
LEON REALTY AND ASSOCIATES License #01011379
Property Details
Home Type
- Mobile/Manufactured
Year Built
- Built in 2003
Lot Details
- 4,000 Sq Ft Lot
- No Common Walls
- Wood Fence
- Block Wall Fence
- Back Yard
HOA Fees
- $140 Monthly HOA Fees
Parking
- 2 Car Direct Access Garage
- Parking Available
- Side by Side Parking
- Single Garage Door
- Garage Door Opener
- No Driveway
- Guest Parking
Home Design
- Manufactured Home With Land
Interior Spaces
- 1,440 Sq Ft Home
- 1-Story Property
- Open Floorplan
- Ceiling Fan
- Blinds
- Sliding Doors
- Family Room with Fireplace
- Living Room
- Formal Dining Room
Kitchen
- Eat-In Kitchen
- Breakfast Bar
- Gas Oven
- Gas Cooktop
- Microwave
- Dishwasher
- Disposal
Flooring
- Carpet
- Laminate
Bedrooms and Bathrooms
- 3 Main Level Bedrooms
- Walk-In Closet
- 2 Full Bathrooms
- Bathtub with Shower
- Walk-in Shower
Laundry
- Laundry Room
- Washer and Gas Dryer Hookup
Home Security
- Carbon Monoxide Detectors
- Fire and Smoke Detector
Outdoor Features
- In Ground Pool
- Covered patio or porch
- Rain Gutters
Utilities
- Central Heating and Cooling System
- Natural Gas Connected
- Cable TV Available
Listing and Financial Details
- Tax Lot 3
- Tax Tract Number 10495
- Assessor Parcel Number 0275312370000
Community Details
Overview
- Rancho Mediterrania Association, Phone Number (626) 967-7921
Amenities
- Clubhouse
Recreation
- Fitness Center
- Community Pool
Similar Homes in the area
Home Values in the Area
Average Home Value in this Area
Property History
| Date | Event | Price | Change | Sq Ft Price |
|---|---|---|---|---|
| 08/12/2024 08/12/24 | Sold | $435,000 | 0.0% | $302 / Sq Ft |
| 07/01/2024 07/01/24 | Pending | -- | -- | -- |
| 06/19/2024 06/19/24 | For Sale | $435,000 | 0.0% | $302 / Sq Ft |
| 03/26/2024 03/26/24 | Pending | -- | -- | -- |
| 11/17/2023 11/17/23 | Price Changed | $435,000 | -3.3% | $302 / Sq Ft |
| 07/28/2023 07/28/23 | For Sale | $450,000 | +130.8% | $313 / Sq Ft |
| 10/06/2017 10/06/17 | Sold | $195,000 | 0.0% | $135 / Sq Ft |
| 09/21/2017 09/21/17 | Price Changed | $195,000 | +5.4% | $135 / Sq Ft |
| 07/30/2017 07/30/17 | For Sale | $185,000 | -5.1% | $128 / Sq Ft |
| 07/29/2017 07/29/17 | Off Market | $195,000 | -- | -- |
| 07/22/2017 07/22/17 | For Sale | $185,000 | 0.0% | $128 / Sq Ft |
| 05/23/2015 05/23/15 | Rented | $1,450 | 0.0% | -- |
| 04/23/2015 04/23/15 | Under Contract | -- | -- | -- |
| 04/17/2015 04/17/15 | For Rent | $1,450 | -- | -- |
Tax History Compared to Growth
Agents Affiliated with this Home
-
Alejandro Verdei
A
Seller's Agent in 2024
Alejandro Verdei
Golden Eagle Properties
(800) 763-7154
4 in this area
17 Total Sales
-
EDUARDO VASQUEZ

Buyer's Agent in 2024
EDUARDO VASQUEZ
Smart Sell Real Estate
(310) 251-5825
4 in this area
40 Total Sales
-
Wendy Emerson

Seller's Agent in 2017
Wendy Emerson
First Team Real Estate
(714) 745-6498
27 Total Sales
-
H
Buyer's Agent in 2017
HUMBERTO LEON
LEON REALTY AND ASSOCIATES
Map
Source: California Regional Multiple Listing Service (CRMLS)
MLS Number: PW17168577
APN: 0275-312-37
- 700 E Washington St Unit 143
- 700 E Washington St Unit 235
- 700 E Washington St Unit 42
- 700 E Washington St Unit 132
- 700 E Washington St Unit 52
- 700 E Washington St Unit 257
- 22113 Grand Terrace Rd
- 22111 Newport Ave Unit 34
- 22111 Newport Ave Unit 5
- 22111 Newport Ave Unit 79
- 22111 Newport Ave Unit 63
- 22111 Newport Ave
- 22111 Newport Ave Unit 129
- 21894 Vivienda Ave
- 21804 Walnut Ave
- 11947 Vivienda Ct
- 0 Rosedale Ave
- 1823 Cordova Ave
- 0 Vista Grande Way
- 12055 Mount Vernon Ave
