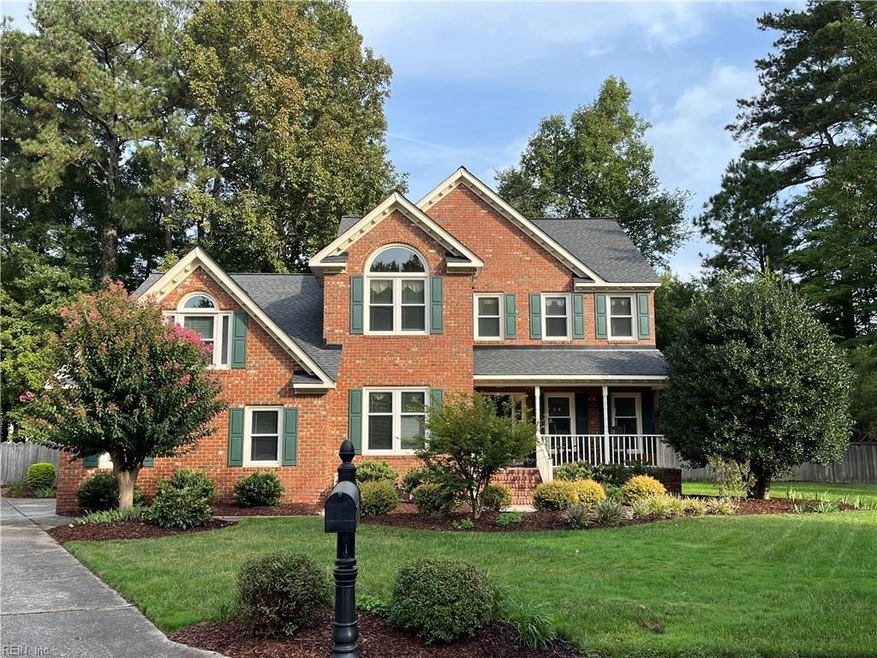
700 Elm Forest Ct Chesapeake, VA 23322
Great Bridge NeighborhoodHighlights
- Finished Room Over Garage
- Deck
- Wood Flooring
- Cedar Road Elementary School Rated A
- Transitional Architecture
- Main Floor Bedroom
About This Home
As of November 2024This beautiful, spacious home is located in the premiere Forest Lakes neighborhood & top-ranked Cedar Rd Elem- Grassfield High School district! Situated at the end of a quiet cul-de-sac, the home features a big eat-in kitchen w/ granite overlooking a huge 2- story family room w/ masonry fireplace. Formal living & dining rooms, and an inviting foyer all boast hardwood floors. A bedroom (or office) & full bath w/ granite round out the downstairs floor plan. Upstairs are four nice-sized bedrooms, including the large en suite primary w/ tray ceiling, w-in closet, jetted tub, separate shower, and double sinks. The upstairs hall bath is updated w/ newer flooring & granite. Out back is a big deck overlooking a huge, fenced backyard. Recent upgrades/updates incl: archit'l roof 2016, replacement windows 2015, water heater 2019, upstairs HVAC (gas) 2023, fresh landscaping, under annual termite/ moisture contract. Come enjoy the neighborhood events, parades, & playground!
Home Details
Home Type
- Single Family
Est. Annual Taxes
- $5,840
Year Built
- Built in 1993
Lot Details
- 0.42 Acre Lot
- Cul-De-Sac
- Privacy Fence
- Wood Fence
- Back Yard Fenced
- Sprinkler System
- Property is zoned R15S
HOA Fees
- $21 Monthly HOA Fees
Home Design
- Transitional Architecture
- Brick Exterior Construction
- Asphalt Shingled Roof
- Vinyl Siding
Interior Spaces
- 3,150 Sq Ft Home
- 2-Story Property
- Ceiling Fan
- Gas Fireplace
- Window Treatments
- Entrance Foyer
- Utility Room
- Crawl Space
Kitchen
- Breakfast Area or Nook
- Electric Range
- Microwave
- Dishwasher
- Disposal
Flooring
- Wood
- Carpet
- Laminate
- Ceramic Tile
Bedrooms and Bathrooms
- 5 Bedrooms
- Main Floor Bedroom
- En-Suite Primary Bedroom
- Walk-In Closet
- 3 Full Bathrooms
- Dual Vanity Sinks in Primary Bathroom
- Hydromassage or Jetted Bathtub
Laundry
- Dryer
- Washer
Attic
- Attic Fan
- Pull Down Stairs to Attic
Parking
- 2 Car Attached Garage
- Finished Room Over Garage
- Garage Door Opener
- Driveway
Outdoor Features
- Deck
- Porch
Schools
- Cedar Road Elementary School
- Great Bridge Middle School
- Grassfield High School
Utilities
- Forced Air Zoned Heating and Cooling System
- Heating System Uses Natural Gas
- Well
- Electric Water Heater
- Cable TV Available
Community Details
- Forest Lakes Subdivision
Ownership History
Purchase Details
Home Financials for this Owner
Home Financials are based on the most recent Mortgage that was taken out on this home.Similar Homes in Chesapeake, VA
Home Values in the Area
Average Home Value in this Area
Purchase History
| Date | Type | Sale Price | Title Company |
|---|---|---|---|
| Deed | $650,000 | Landmark Title | |
| Deed | $650,000 | Landmark Title |
Mortgage History
| Date | Status | Loan Amount | Loan Type |
|---|---|---|---|
| Open | $595,000 | New Conventional | |
| Closed | $595,000 | New Conventional | |
| Previous Owner | $143,033 | New Conventional |
Property History
| Date | Event | Price | Change | Sq Ft Price |
|---|---|---|---|---|
| 11/14/2024 11/14/24 | Sold | $650,000 | 0.0% | $206 / Sq Ft |
| 11/08/2024 11/08/24 | Pending | -- | -- | -- |
| 09/18/2024 09/18/24 | For Sale | $650,000 | -- | $206 / Sq Ft |
Tax History Compared to Growth
Tax History
| Year | Tax Paid | Tax Assessment Tax Assessment Total Assessment is a certain percentage of the fair market value that is determined by local assessors to be the total taxable value of land and additions on the property. | Land | Improvement |
|---|---|---|---|---|
| 2025 | $5,841 | $611,100 | $195,000 | $416,100 |
| 2024 | $5,841 | $578,300 | $185,000 | $393,300 |
| 2023 | $5,000 | $567,900 | $170,000 | $397,900 |
| 2022 | $4,865 | $481,700 | $150,000 | $331,700 |
| 2021 | $4,535 | $431,900 | $125,000 | $306,900 |
| 2020 | $4,491 | $427,700 | $125,000 | $302,700 |
| 2019 | $4,401 | $419,100 | $125,000 | $294,100 |
| 2018 | $4,267 | $406,400 | $125,000 | $281,400 |
| 2017 | $4,267 | $406,400 | $125,000 | $281,400 |
| 2016 | $4,181 | $398,200 | $125,000 | $273,200 |
| 2015 | $4,102 | $390,700 | $125,000 | $265,700 |
| 2014 | $4,102 | $390,700 | $125,000 | $265,700 |
Agents Affiliated with this Home
-
Susan VanLandingham

Seller's Agent in 2024
Susan VanLandingham
The Real Estate Group
(757) 450-7574
11 in this area
36 Total Sales
-
Angela Seretis

Buyer's Agent in 2024
Angela Seretis
The Real Estate Group
(757) 647-6204
2 in this area
42 Total Sales
Map
Source: Real Estate Information Network (REIN)
MLS Number: 10551753
APN: 0598001002490
- 1075 Scenic Blvd
- 805 Maple Forest Ct
- 820 Spruce Forest Ct
- 915 Forest Lakes Dr
- 922 Chattanooga St
- 732 Washington Dr
- 1012 Vineyard Ct
- 917 Brice Ct
- 904 Brice Ct
- 701 Amberline Ct
- 704 Washington Dr
- 1117 Old Vintage Rd
- 553 Waters Rd
- 816 Dawson Cir
- 813 Dawson Cir
- 601 Coral Water Ct
- 533 Warrick Rd
- 515 Las Gaviotas Blvd
- 646 Edgewood Arch
- 405 Beacon Key Ct
