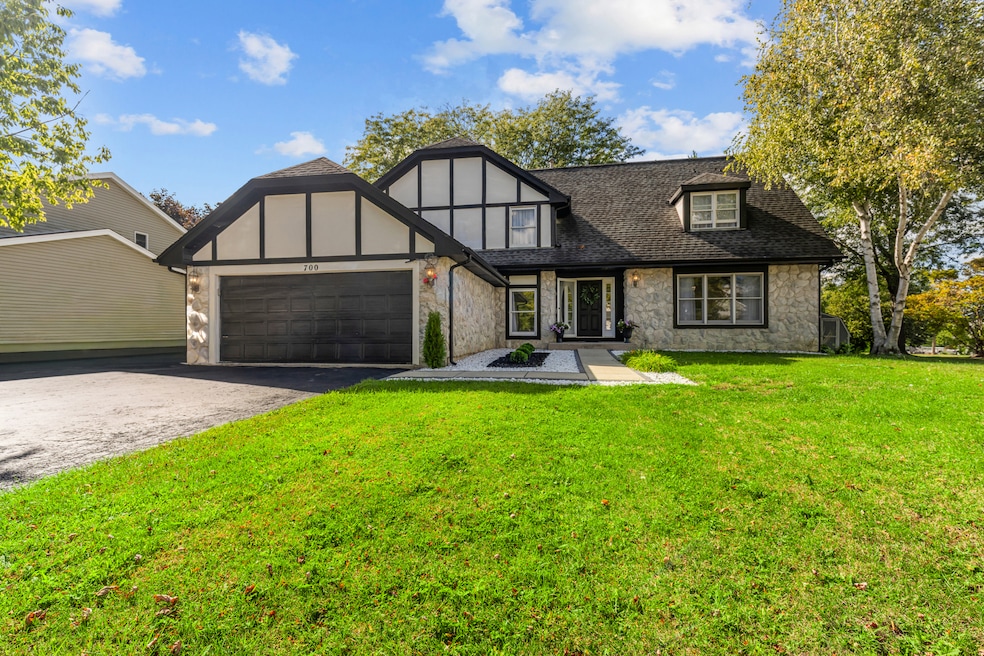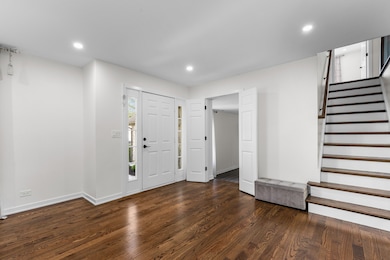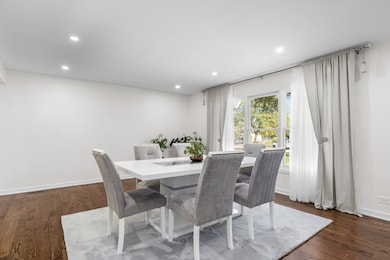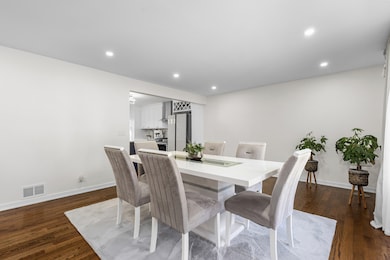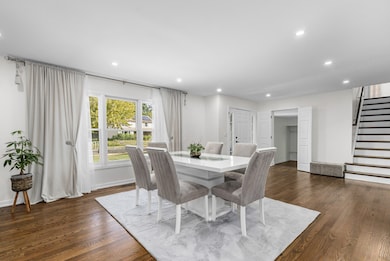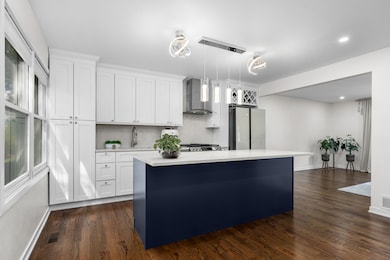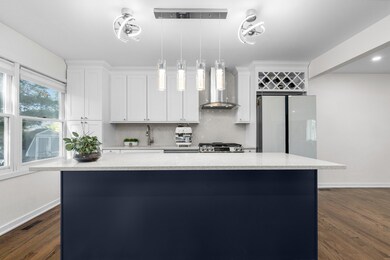700 Fairfield Ln Algonquin, IL 60102
High Hill Farms NeighborhoodEstimated payment $3,783/month
Highlights
- Open Floorplan
- Deck
- Wood Flooring
- Kenneth E Neubert Elementary School Rated A-
- Vaulted Ceiling
- Quartz Countertops
About This Home
This beautifully reimagined residence has been completely transformed from the studs up, delivering the feel of a brand-new home. Every inch has been thoughtfully updated, including all-new drywall, electrical, plumbing, and wide-plank 3" hardwood flooring. Fresh paint, stylish light fixtures, and modern finishes complete the polished look throughout. At the heart of the home is a newly inspired kitchen featuring crisp white cabinetry, quartz countertops, brand-new appliances, and a spacious center island with seating - all seamlessly connected to the open-concept living and dining areas, ideal for both daily living and entertaining. The bright, modern living room showcases a newly updated fireplace and leads to flexible spaces, including a dedicated main-level home office. Upstairs, retreat to the vaulted primary suite filled with natural light. This serene space includes generous closet storage and a luxurious spa-style ensuite bath with a soaking tub, separate shower, heated bidet toilet, towel warmer, and skylights. All bathrooms have been beautifully upgraded with high-end finishes. The fully remodeled and recently finished lower level provides additional versatile living space-ideal for a home gym, recreation room, or stylish bar area.
Home Details
Home Type
- Single Family
Est. Annual Taxes
- $10,043
Year Built
- Built in 1990 | Remodeled in 2024
Lot Details
- 1,028 Sq Ft Lot
- Lot Dimensions are 74x136x125x80
Parking
- 2 Car Attached Garage
- Parking Available
- Driveway
Home Design
- Asphalt Roof
- Stone Siding
- Concrete Perimeter Foundation
- Cedar
Interior Spaces
- 2,772 Sq Ft Home
- 2-Story Property
- Open Floorplan
- Vaulted Ceiling
- Ceiling Fan
- Skylights
- Electric Fireplace
- Drapes & Rods
- Family Room with Fireplace
- Living Room
- Breakfast Room
- Formal Dining Room
- Home Office
- Wood Flooring
- Unfinished Attic
- Storm Doors
Kitchen
- Range with Range Hood
- Dishwasher
- Quartz Countertops
Bedrooms and Bathrooms
- 4 Bedrooms
- 4 Potential Bedrooms
- Walk-In Closet
- Bidet
- Dual Sinks
- Soaking Tub
- Separate Shower
Laundry
- Laundry Room
- Laundry on main level
- Dryer
- Washer
Finished Basement
- Partial Basement
- Sump Pump
Schools
- Neubert Elementary School
- Westfield Community Middle School
- H D Jacobs High School
Utilities
- Central Air
- Heating System Uses Natural Gas
- 150 Amp Service
Additional Features
- Handicap Shower
- Deck
Community Details
- High Hill Farms Subdivision
Map
Home Values in the Area
Average Home Value in this Area
Tax History
| Year | Tax Paid | Tax Assessment Tax Assessment Total Assessment is a certain percentage of the fair market value that is determined by local assessors to be the total taxable value of land and additions on the property. | Land | Improvement |
|---|---|---|---|---|
| 2024 | $10,043 | $128,378 | $23,429 | $104,949 |
| 2023 | $9,612 | $114,818 | $20,954 | $93,864 |
| 2022 | $10,149 | $118,343 | $21,044 | $97,299 |
| 2021 | $8,807 | $110,251 | $19,605 | $90,646 |
| 2020 | $8,382 | $106,348 | $18,911 | $87,437 |
| 2019 | $8,153 | $101,788 | $18,100 | $83,688 |
| 2018 | $7,724 | $94,031 | $16,721 | $77,310 |
| 2017 | $7,726 | $88,583 | $15,752 | $72,831 |
| 2016 | $7,580 | $83,083 | $14,774 | $68,309 |
| 2013 | -- | $80,028 | $13,783 | $66,245 |
Property History
| Date | Event | Price | List to Sale | Price per Sq Ft | Prior Sale |
|---|---|---|---|---|---|
| 01/06/2026 01/06/26 | For Sale | $569,000 | 0.0% | $205 / Sq Ft | |
| 01/05/2026 01/05/26 | Off Market | $569,000 | -- | -- | |
| 09/29/2025 09/29/25 | For Sale | $569,000 | +68.8% | $205 / Sq Ft | |
| 07/05/2023 07/05/23 | Sold | $337,050 | +11.6% | $122 / Sq Ft | View Prior Sale |
| 03/23/2023 03/23/23 | Pending | -- | -- | -- | |
| 03/23/2023 03/23/23 | Price Changed | $302,100 | 0.0% | $109 / Sq Ft | |
| 03/02/2023 03/02/23 | For Sale | $302,100 | 0.0% | $109 / Sq Ft | |
| 10/20/2022 10/20/22 | Pending | -- | -- | -- | |
| 10/20/2022 10/20/22 | Price Changed | $302,100 | 0.0% | $109 / Sq Ft | |
| 10/11/2022 10/11/22 | For Sale | $302,100 | -- | $109 / Sq Ft |
Purchase History
| Date | Type | Sale Price | Title Company |
|---|---|---|---|
| Special Warranty Deed | $337,500 | None Listed On Document | |
| Deed | -- | None Listed On Document |
Mortgage History
| Date | Status | Loan Amount | Loan Type |
|---|---|---|---|
| Open | $308,653 | FHA |
Source: Midwest Real Estate Data (MRED)
MLS Number: 12483217
APN: 19-32-227-008
- 1820 Crofton Dr
- 741 Regal Ln
- 681 Majestic Dr
- 1920 Jester Ln
- 1033 Interloch Ct Unit 32
- 2233 Dawson Ln Unit 312
- 1431 Essex St
- 1 N Hubbard St
- SWC Talaga and Algonquin Rd
- 1426 Grandview Ct Unit 1
- 145 S Oakleaf Rd
- 13 Brian Ct
- 721 Brentwood Ct
- 2380 Dawson Ln Unit 165
- 7 Falcon Ridge Ct
- 730 Chestnut Ct
- 909 Roger St
- 615 Harper Dr
- Lots 10 & 11 Ramble Rd
- LOT 3 Blackhawk Dr
- 741 Regal Ln
- 355 Crestwood Ct
- 820 Shawnee Dr Unit ID1285030P
- 244 Indian Trail
- 804 Willow St Unit ID1285016P
- 1 N Main St
- 1470 Millbrook Dr
- 411 Village Creek Dr Unit 18A
- 427 Village Creek Dr Unit 19D
- 2660 Harnish Dr
- 626 David St
- 518 N Harrison St Unit C
- 129 Polaris Dr Unit Ike
- 129 Polaris Dr
- 301 Harvest Gate
- 5 Arrowhead Dr Unit 48
- 1371 Cunat Ct Unit 1D
- 1372 Cunat Ct Unit 1B
- 2400 Millbrook Dr
- 1316 Monroe St
