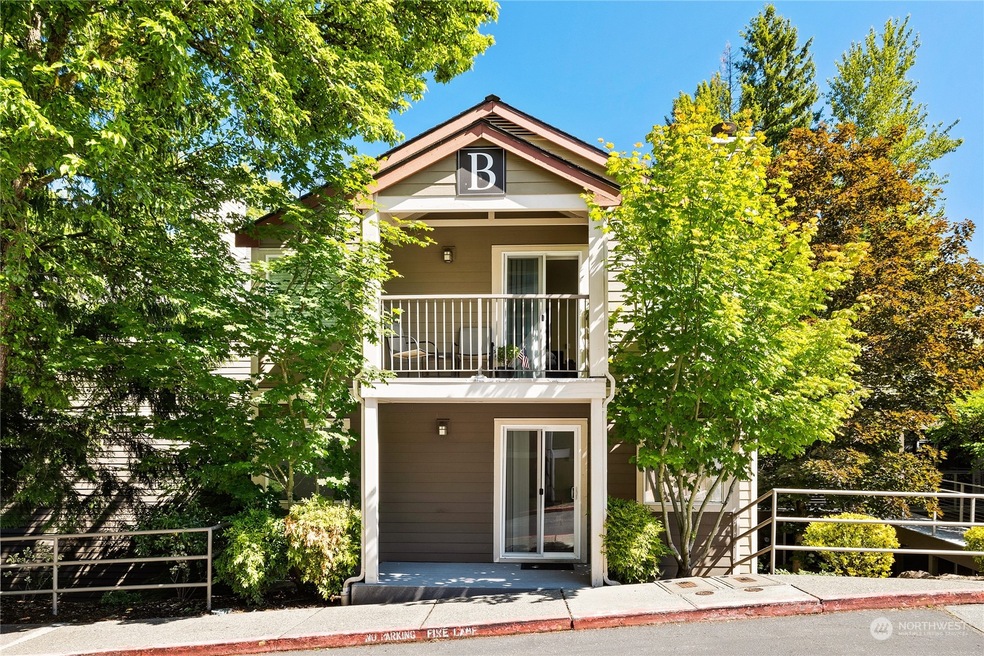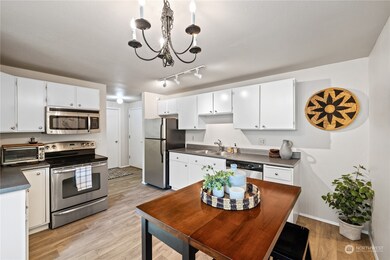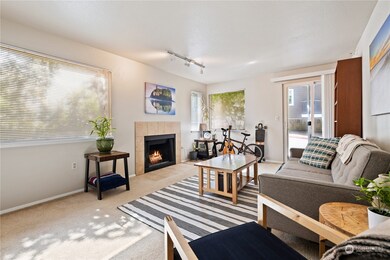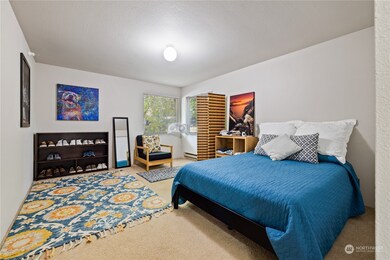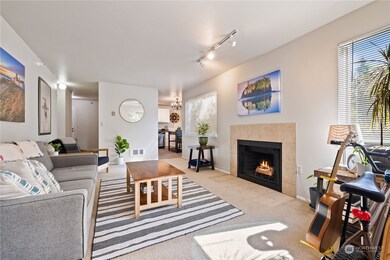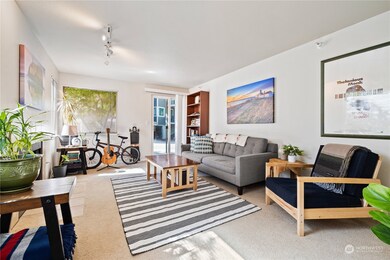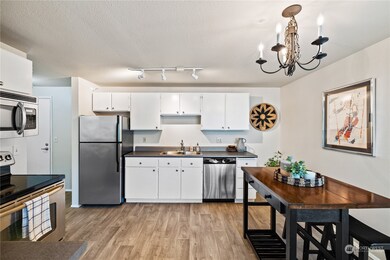
$329,000
- 1 Bed
- 1 Bath
- 629 Sq Ft
- 700 Front St S
- Unit D106
- Issaquah, WA
This home as it all- private serene outlook, comfort, value, and location. Positioned in a peaceful ground floor location overlooking a lush greenbelt and the Rainier Trail. Featuring new luxury vinyl plank flooring, an open layout, cozy wood-burning fireplace, in-home laundry, and private parking space. Light-filled living space with expansive windows that open to an outdoor deck, great for
Steve Snider Real Residential
