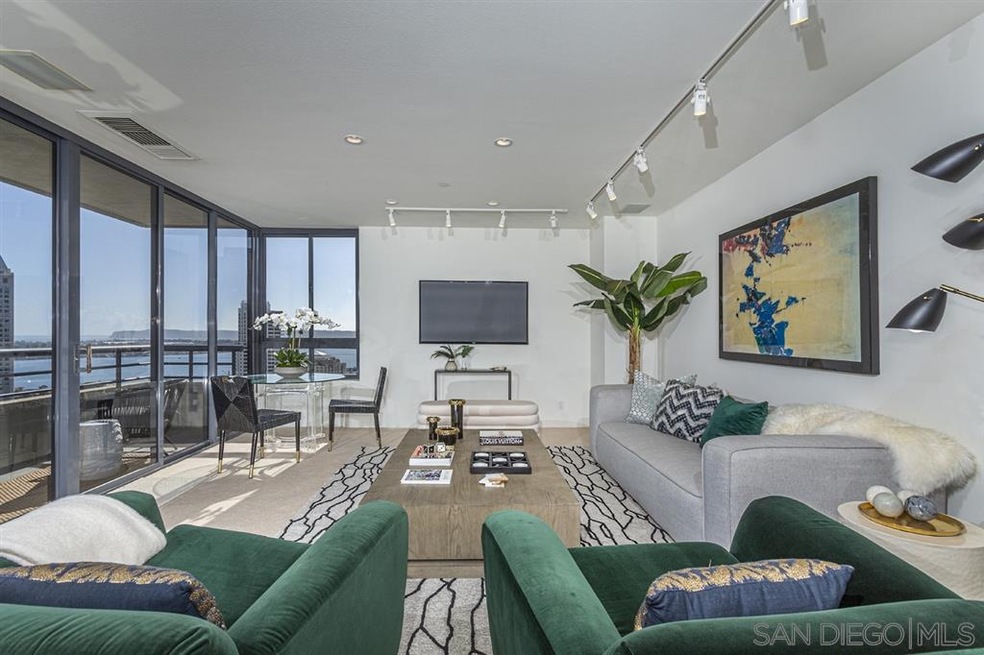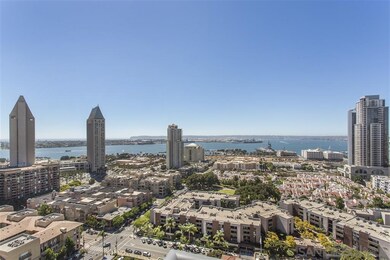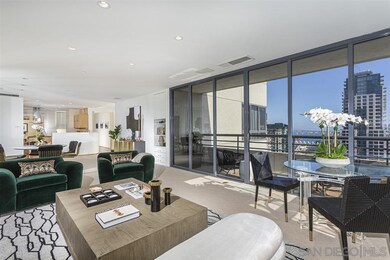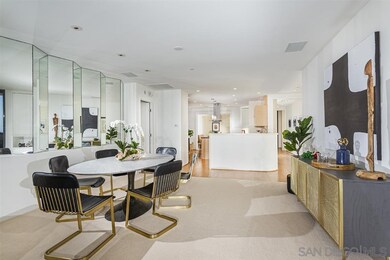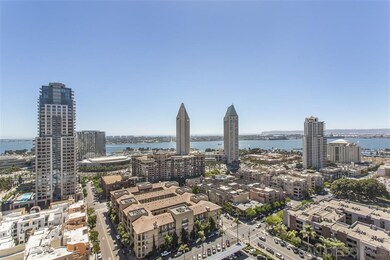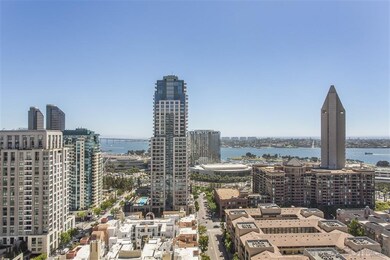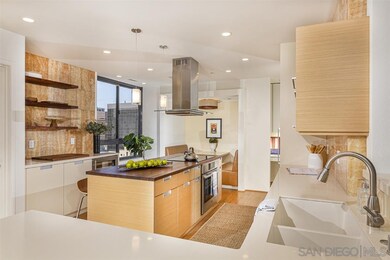
Meridian Tower 700 Front St Unit 1805 San Diego, CA 92101
Downtown San Diego NeighborhoodHighlights
- Concierge
- Gas Heated Pool
- Gated Parking
- Fitness Center
- Sauna
- 3-minute walk to Pantoja Park
About This Home
As of August 2019Don't miss this rarefied opportunity! First time on the market and listed below appraised value. Very popular spacious floor plan; excellent corner location with panoramic wrap around views. Luminous interior throughout. MERIDIAN 1805 is highest available floor location of this seamless open floor plan. Recent remodeling includes a contemporary kitchen/dining area, top-of-the-line appliances; abundant storage; en suite bedrooms separated for privacy. Endless panoramic city, bay and ocean views. Unique design with classic elements, don't miss newly created floor plan in documents. MERIDIAN CONDOMINIUMS, a landmark residential community, deliberately conceived and impeccably crafted remains without peer. Incomparable services are offered by an attentive staff consisting of 24 hour Parking Attendants for Residents and their Guests, Door Person, Porter, Concierge and more. A completely separate service entry with loading dock and service elevator is staffed with Porters to accept packages, deliveries and tradespeople. For your convenience, groceries, packages, dry cleaning, luggage and more can be delivered to your door! Impeccably maintained, pride of ownership abounds. Whether you are entertaining on a grand scale or merely relaxing by the sparkling pool, MERIDIAN’s accommodations are sure to exceed your needs. The MERIDIAN Room, designed with a catering kitchen, bar, cloakroom, and restrooms offers an elegant entertaining environment for both large scale and intimate parties. Elegant formal gardens, a grove of citrus trees, an outdoor spa and adjoining fire pit complement the inviting pool and lounging/sunning areas on the unique 2/3 of an acre plaza elevated above the city space. Other features adding to the convenience and comfort at MERIDIAN are two newly renovated spa and fitness facilities, five recently remodeled lovely Guest Suites to welcome visiting friends and family, specially curated private art gallery, and conference room ideal for business meetings and presentations or small-scale entertaining. At the foot of MERIDIAN, lies Meridian Place, offering a myriad of fine retailers to conveniently complete the needs of your lifestyle. Salon and spa services, cosmetic dentistry, dry cleaning, fine dining and much more are literally an elevator ride away. Take advantage of MERIDIAN’s premier downtown location and explore the countless restaurants, elegant shopping, cultural attractions and miles of scenic pathways. Enjoy a lifestyle that is without parallel . . . enjoy MERIDIAN living!
Property Details
Home Type
- Condominium
Est. Annual Taxes
- $20,063
Year Built
- Built in 1985
Lot Details
- End Unit
- Two or More Common Walls
- Landscaped
HOA Fees
- $1,506 Monthly HOA Fees
Parking
- 1 Car Attached Garage
- Public Parking
- Porte-Cochere
- Combination Of Materials Used In The Driveway
- Gated Parking
- Guest Parking
- On-Street Parking
- Controlled Entrance
Home Design
- Flat Roof Shape
- Tar and Gravel Roof
- Stone Exterior Construction
Interior Spaces
- 2,220 Sq Ft Home
- Built-In Features
- Formal Entry
- Great Room
- Family Room Off Kitchen
- Living Room
- Dining Area
- Home Office
- Utility Room
- Sauna
- Prewired Security
Kitchen
- Breakfast Area or Nook
- Electric Oven
- Self-Cleaning Oven
- Built-In Range
- Range Hood
- Microwave
- Ice Maker
- Water Line To Refrigerator
- Dishwasher
- Disposal
Flooring
- Wood
- Partially Carpeted
- Stone
- Tile
Bedrooms and Bathrooms
- 2 Bedrooms
- Walk-In Closet
Laundry
- Laundry Room
- Washer Hookup
Pool
- Gas Heated Pool
- Pool Equipment or Cover
Outdoor Features
- Balcony
- Covered patio or porch
Utilities
- Cooling Available
- Heat Pump System
- Vented Exhaust Fan
- Sewer Paid
Additional Features
- Drip Irrigation
- West of 5 Freeway
Listing and Financial Details
- Assessor Parcel Number 535-053-14-77
Community Details
Overview
- Association fees include common area maintenance, exterior (landscaping), exterior bldg maintenance, gas, hot water, limited insurance, roof maintenance, sewer, trash pickup, water, concierge
- 172 Units
- Meridian Residential Association, Phone Number (619) 696-9777
- Meridian Community
- 27-Story Property
Amenities
- Concierge
- Valet Parking
- Community Barbecue Grill
- Clubhouse
Recreation
- Community Spa
- Recreational Area
Pet Policy
- Breed Restrictions
Security
- Resident Manager or Management On Site
- Fire and Smoke Detector
- Fire Sprinkler System
Ownership History
Purchase Details
Home Financials for this Owner
Home Financials are based on the most recent Mortgage that was taken out on this home.Purchase Details
Home Financials for this Owner
Home Financials are based on the most recent Mortgage that was taken out on this home.Purchase Details
Purchase Details
Home Financials for this Owner
Home Financials are based on the most recent Mortgage that was taken out on this home.Purchase Details
Home Financials for this Owner
Home Financials are based on the most recent Mortgage that was taken out on this home.Purchase Details
Similar Homes in the area
Home Values in the Area
Average Home Value in this Area
Purchase History
| Date | Type | Sale Price | Title Company |
|---|---|---|---|
| Grant Deed | $1,495,000 | First American Title Ins Co | |
| Interfamily Deed Transfer | -- | Accommodation | |
| Interfamily Deed Transfer | -- | Commonwealth Land Title Co | |
| Interfamily Deed Transfer | -- | -- | |
| Interfamily Deed Transfer | -- | Commerce Title Company | |
| Interfamily Deed Transfer | -- | Commerce Title | |
| Grant Deed | -- | Stewart Title | |
| Deed | $610,000 | -- |
Mortgage History
| Date | Status | Loan Amount | Loan Type |
|---|---|---|---|
| Open | $1,495,000 | Adjustable Rate Mortgage/ARM | |
| Previous Owner | $75,000 | Credit Line Revolving | |
| Previous Owner | $755,000 | New Conventional | |
| Previous Owner | $299,000 | New Conventional | |
| Previous Owner | $310,000 | Unknown | |
| Previous Owner | $307,000 | Stand Alone Refi Refinance Of Original Loan | |
| Previous Owner | $301,000 | Stand Alone First | |
| Previous Owner | $190,000 | Purchase Money Mortgage |
Property History
| Date | Event | Price | Change | Sq Ft Price |
|---|---|---|---|---|
| 07/08/2025 07/08/25 | For Sale | $2,495,000 | +66.9% | $1,124 / Sq Ft |
| 08/07/2019 08/07/19 | Sold | $1,495,000 | -5.7% | $673 / Sq Ft |
| 07/12/2019 07/12/19 | Pending | -- | -- | -- |
| 04/14/2019 04/14/19 | Price Changed | $1,585,000 | -3.9% | $714 / Sq Ft |
| 03/11/2019 03/11/19 | Price Changed | $1,649,000 | -2.9% | $743 / Sq Ft |
| 10/04/2018 10/04/18 | For Sale | $1,699,000 | -- | $765 / Sq Ft |
Tax History Compared to Growth
Tax History
| Year | Tax Paid | Tax Assessment Tax Assessment Total Assessment is a certain percentage of the fair market value that is determined by local assessors to be the total taxable value of land and additions on the property. | Land | Improvement |
|---|---|---|---|---|
| 2025 | $20,063 | $1,634,996 | $1,028,025 | $606,971 |
| 2024 | $20,063 | $1,602,938 | $1,007,868 | $595,070 |
| 2023 | $19,613 | $1,571,508 | $988,106 | $583,402 |
| 2022 | $19,084 | $1,540,695 | $968,732 | $571,963 |
| 2021 | $18,941 | $1,510,487 | $949,738 | $560,749 |
| 2020 | $18,705 | $1,495,000 | $940,000 | $555,000 |
| 2019 | $14,013 | $1,119,640 | $427,044 | $692,596 |
| 2018 | $13,103 | $1,097,687 | $418,671 | $679,016 |
| 2017 | $82 | $1,026,164 | $410,462 | $615,702 |
| 2016 | $11,997 | $1,006,044 | $402,414 | $603,630 |
| 2015 | $11,811 | $990,933 | $396,370 | $594,563 |
| 2014 | $11,618 | $971,523 | $388,606 | $582,917 |
Agents Affiliated with this Home
-
Gail Donahue

Seller's Agent in 2025
Gail Donahue
Pacific Sothebys
(619) 341-4427
5 in this area
12 Total Sales
-
Shelly Klessinger

Seller Co-Listing Agent in 2025
Shelly Klessinger
Pacific Sothebys
(619) 519-3925
11 Total Sales
-
Trudy Stambook

Seller's Agent in 2019
Trudy Stambook
Compass
(619) 252-1944
13 in this area
13 Total Sales
About Meridian Tower
Map
Source: San Diego MLS
MLS Number: 180055489
APN: 535-053-14-77
- 700 Front St Unit 1102
- 700 Front St Unit 2307
- 700 Front St Unit 505
- 700 Front St Unit 510
- 700 Front St Unit 2302
- 700 Front St Unit 2501
- 700 Front St Unit 1402
- 700 Front St Unit 1906
- 645 Front St Unit 710
- 645 Front St Unit 2201
- 645 Front St Unit 1206
- 645 Front St Unit 806
- 645 Front St Unit 104
- 645 Front St Unit 305
- 645 Front St Unit 1001
- 750 State St Unit 109
- 301 W G St Unit 112
- 301 W G St Unit 119
- 301 W G St Unit 442
- 850 State St Unit 204
