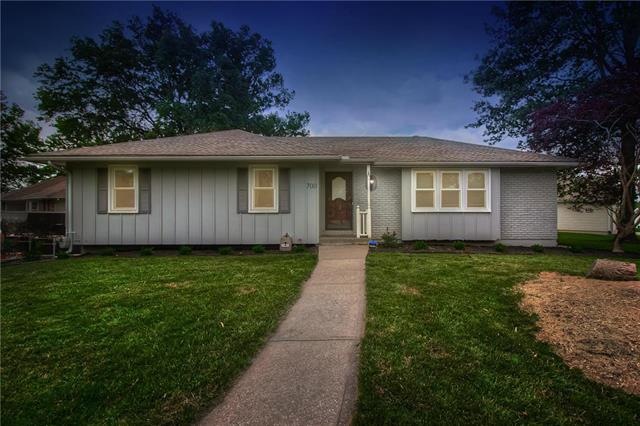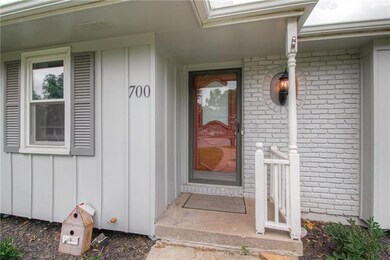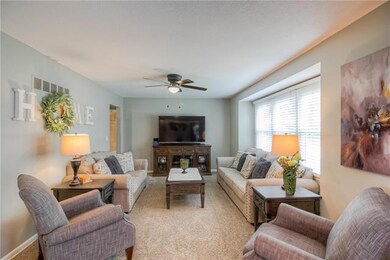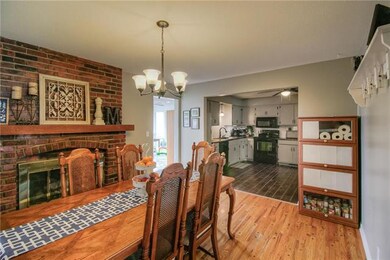
700 Glendale Rd Liberty, MO 64068
Highlights
- Vaulted Ceiling
- Traditional Architecture
- Main Floor Primary Bedroom
- Alexander Doniphan Elementary School Rated A-
- Wood Flooring
- 4-minute walk to Wilshire Park
About This Home
As of July 2020Welcome to Wilshire Estates! Beautiful, one-level living with tons of upgrades! New HVAC, windows, carpet, roof/gutters, lighting, updated kitchen, baths and much more! You won't want to leave the spacious sunroom which overlooks the large, fenced yard. The large kitchen includes beautiful butcher block counters, plenty of cabinets and gourmet sink. Stunning brick fireplace and hardwood floors highlight the hearthroom which flows from the marvelous greatroom. The newly finished basement completes the package! Walk to the nearby elementary school, middle and high schools are a short hop away. With convenient access to highways, shopping, dining and entertainment, this home has it all!
Last Agent to Sell the Property
Keller Williams KC North License #2006034304 Listed on: 06/12/2020

Home Details
Home Type
- Single Family
Est. Annual Taxes
- $2,424
Year Built
- Built in 1965
Lot Details
- 0.3 Acre Lot
- Wood Fence
- Corner Lot
- Level Lot
Parking
- 2 Car Attached Garage
- Side Facing Garage
- Garage Door Opener
Home Design
- Traditional Architecture
- Composition Roof
- Board and Batten Siding
Interior Spaces
- Wet Bar: Carpet, Hardwood, Vinyl
- Built-In Features: Carpet, Hardwood, Vinyl
- Vaulted Ceiling
- Ceiling Fan: Carpet, Hardwood, Vinyl
- Skylights
- 1 Fireplace
- Thermal Windows
- Shades
- Plantation Shutters
- Drapes & Rods
- Family Room
- Sun or Florida Room
- Storm Doors
Kitchen
- Eat-In Kitchen
- Electric Oven or Range
- Dishwasher
- Granite Countertops
- Laminate Countertops
- Disposal
Flooring
- Wood
- Wall to Wall Carpet
- Linoleum
- Laminate
- Stone
- Ceramic Tile
- Luxury Vinyl Plank Tile
- Luxury Vinyl Tile
Bedrooms and Bathrooms
- 3 Bedrooms
- Primary Bedroom on Main
- Cedar Closet: Carpet, Hardwood, Vinyl
- Walk-In Closet: Carpet, Hardwood, Vinyl
- 2 Full Bathrooms
- Double Vanity
- Carpet
Finished Basement
- Sump Pump
- Laundry in Basement
Schools
- Alexander Doniphan Elementary School
- Liberty High School
Utilities
- Cooling Available
- Heat Pump System
- Back Up Gas Heat Pump System
Additional Features
- Enclosed patio or porch
- City Lot
Community Details
- Wilshire Estates Subdivision
- Community Center
Listing and Financial Details
- Assessor Parcel Number 14-610-00-07-010.00
Ownership History
Purchase Details
Home Financials for this Owner
Home Financials are based on the most recent Mortgage that was taken out on this home.Purchase Details
Home Financials for this Owner
Home Financials are based on the most recent Mortgage that was taken out on this home.Purchase Details
Home Financials for this Owner
Home Financials are based on the most recent Mortgage that was taken out on this home.Purchase Details
Home Financials for this Owner
Home Financials are based on the most recent Mortgage that was taken out on this home.Purchase Details
Home Financials for this Owner
Home Financials are based on the most recent Mortgage that was taken out on this home.Purchase Details
Home Financials for this Owner
Home Financials are based on the most recent Mortgage that was taken out on this home.Similar Homes in the area
Home Values in the Area
Average Home Value in this Area
Purchase History
| Date | Type | Sale Price | Title Company |
|---|---|---|---|
| Warranty Deed | -- | None Available | |
| Warranty Deed | -- | Stewart Title Company | |
| Interfamily Deed Transfer | -- | None Available | |
| Warranty Deed | -- | Stewart Title | |
| Warranty Deed | -- | -- | |
| Warranty Deed | -- | -- |
Mortgage History
| Date | Status | Loan Amount | Loan Type |
|---|---|---|---|
| Open | $172,000 | New Conventional | |
| Closed | $172,000 | New Conventional | |
| Previous Owner | $62,500 | Stand Alone Refi Refinance Of Original Loan | |
| Previous Owner | $109,200 | Purchase Money Mortgage | |
| Previous Owner | $84,000 | Balloon |
Property History
| Date | Event | Price | Change | Sq Ft Price |
|---|---|---|---|---|
| 07/18/2025 07/18/25 | Pending | -- | -- | -- |
| 07/15/2025 07/15/25 | For Sale | $300,000 | +42.9% | $137 / Sq Ft |
| 07/15/2020 07/15/20 | Sold | -- | -- | -- |
| 06/13/2020 06/13/20 | Pending | -- | -- | -- |
| 06/12/2020 06/12/20 | For Sale | $210,000 | +50.5% | $96 / Sq Ft |
| 09/27/2013 09/27/13 | Sold | -- | -- | -- |
| 08/27/2013 08/27/13 | Pending | -- | -- | -- |
| 02/08/2013 02/08/13 | For Sale | $139,500 | -- | $73 / Sq Ft |
Tax History Compared to Growth
Tax History
| Year | Tax Paid | Tax Assessment Tax Assessment Total Assessment is a certain percentage of the fair market value that is determined by local assessors to be the total taxable value of land and additions on the property. | Land | Improvement |
|---|---|---|---|---|
| 2024 | $2,595 | $33,740 | -- | -- |
| 2023 | $2,639 | $33,740 | $0 | $0 |
| 2022 | $2,453 | $30,970 | $0 | $0 |
| 2021 | $2,434 | $30,970 | $6,650 | $24,320 |
| 2020 | $2,424 | $28,960 | $0 | $0 |
| 2019 | $2,424 | $28,960 | $0 | $0 |
| 2018 | $2,052 | $24,070 | $0 | $0 |
| 2017 | $2,033 | $24,070 | $3,800 | $20,270 |
| 2016 | $2,033 | $24,070 | $3,800 | $20,270 |
| 2015 | $2,033 | $24,070 | $3,800 | $20,270 |
| 2014 | $1,977 | $23,220 | $3,800 | $19,420 |
Agents Affiliated with this Home
-
Andrew Bash

Seller's Agent in 2025
Andrew Bash
Sage Sotheby's International Realty
(816) 868-5888
338 Total Sales
-
Katherine Lee

Seller Co-Listing Agent in 2025
Katherine Lee
Sage Sotheby's International Realty
(913) 530-1847
386 Total Sales
-
Kelli Chabot

Seller's Agent in 2020
Kelli Chabot
Keller Williams KC North
(816) 718-6863
43 in this area
272 Total Sales
-
Tricia Gill

Buyer's Agent in 2020
Tricia Gill
KW KANSAS CITY METRO
(816) 507-0655
87 Total Sales
-
Carla Schmitz

Seller's Agent in 2013
Carla Schmitz
RE/MAX Revolution Liberty
(816) 519-2045
9 in this area
23 Total Sales
-
S
Buyer's Agent in 2013
Steve Mesa
RE/MAX Advantage
Map
Source: Heartland MLS
MLS Number: 2225221
APN: 14-610-00-07-010.00
- 509 Belmont St
- 414 Monterey Ave
- 102 Avondale Ave
- Lot 2 Bent Oaks Dr
- 115 Adkins Rd
- 2116 Winding Woods Dr
- Lot 2A Oak Crest Dr
- 8815 Timber Creek Ln
- 7202 N Farley Ave
- 7503 N Lewis Ave
- 1110 Canterbury Ln
- 1008 Bristol Way
- 7218 N Lewis Ave
- 7908 N Ditzler Ave
- 8901 NE 79th St
- 1924 CeMcO Dr
- 8619 NE 75th Terrace
- 9102 NE 79th Terrace
- 8348 NE 76 St
- 8604 NE 72nd Terrace





