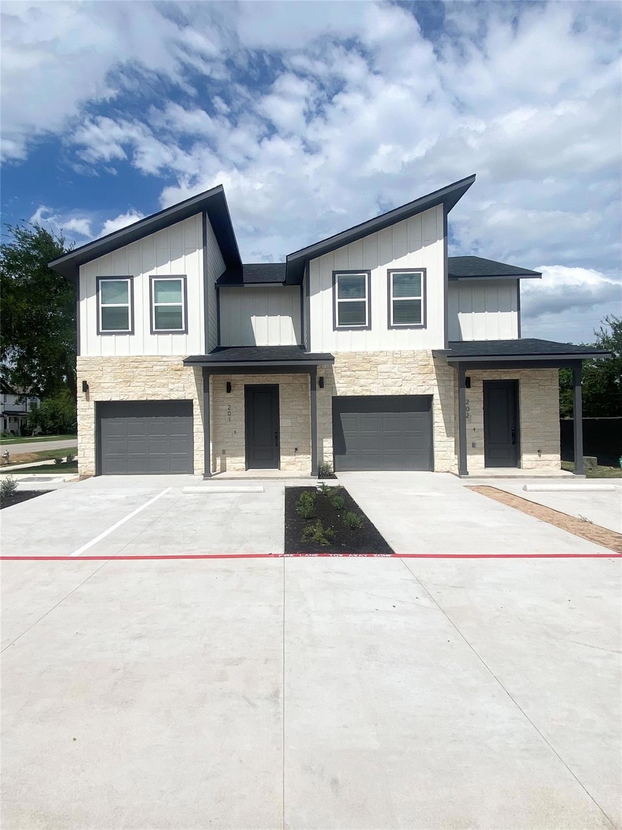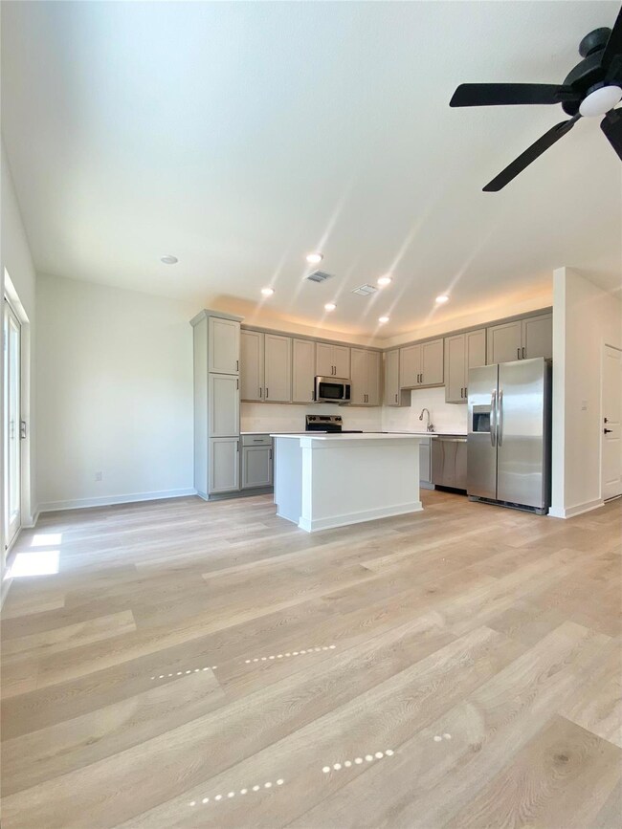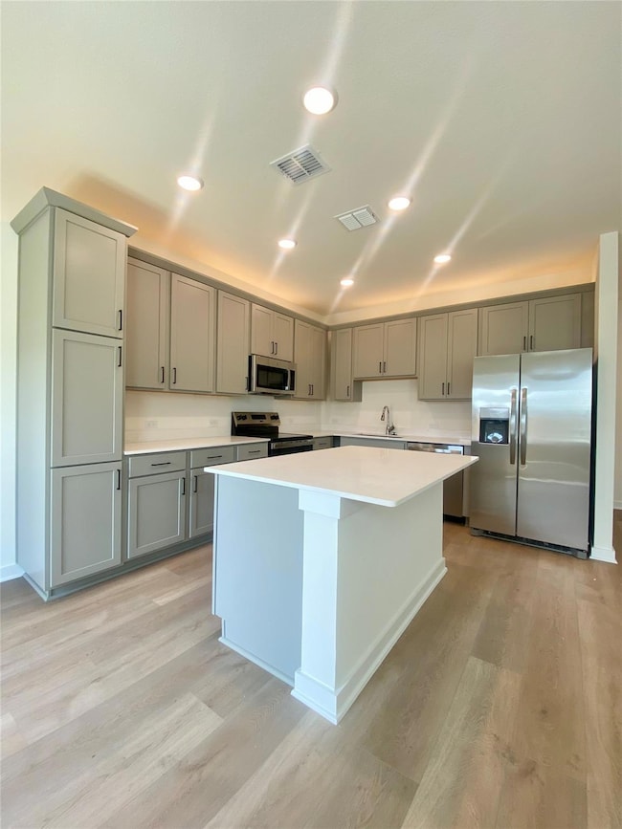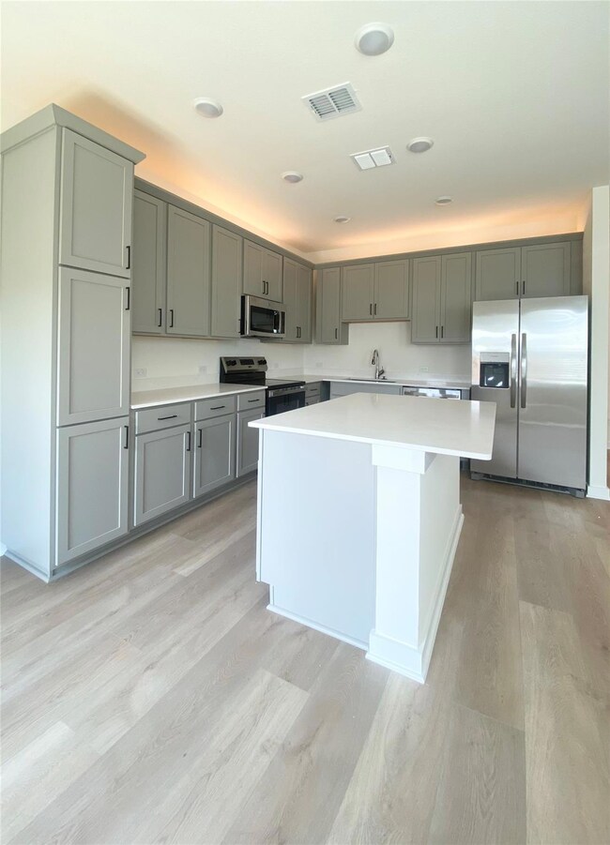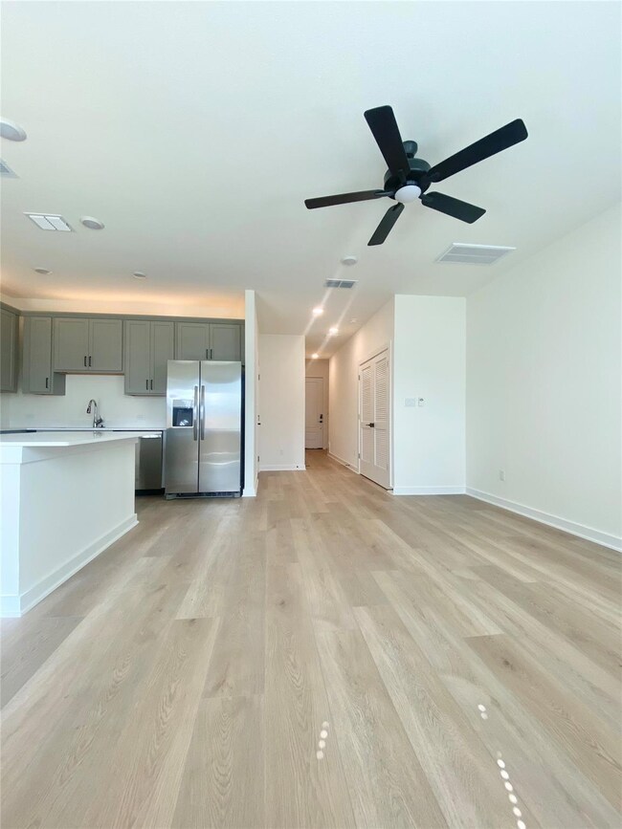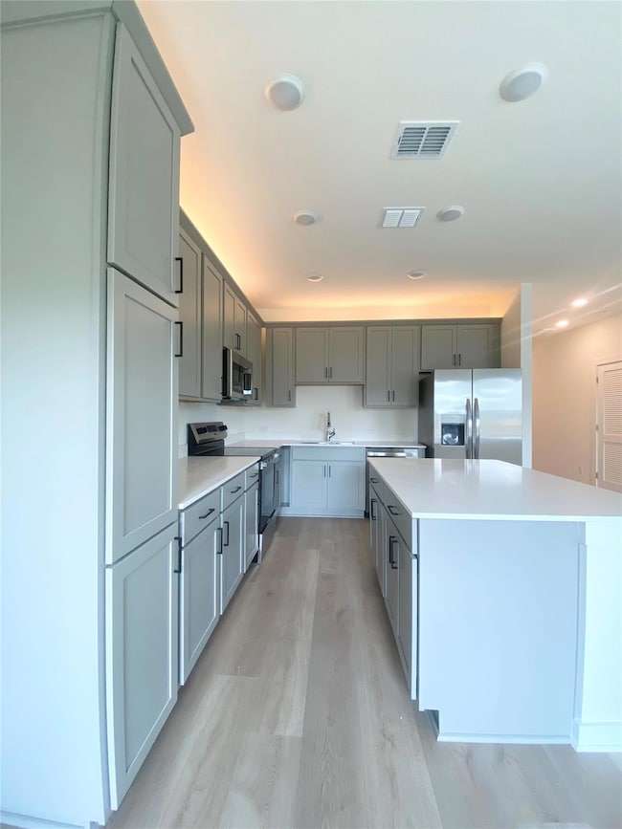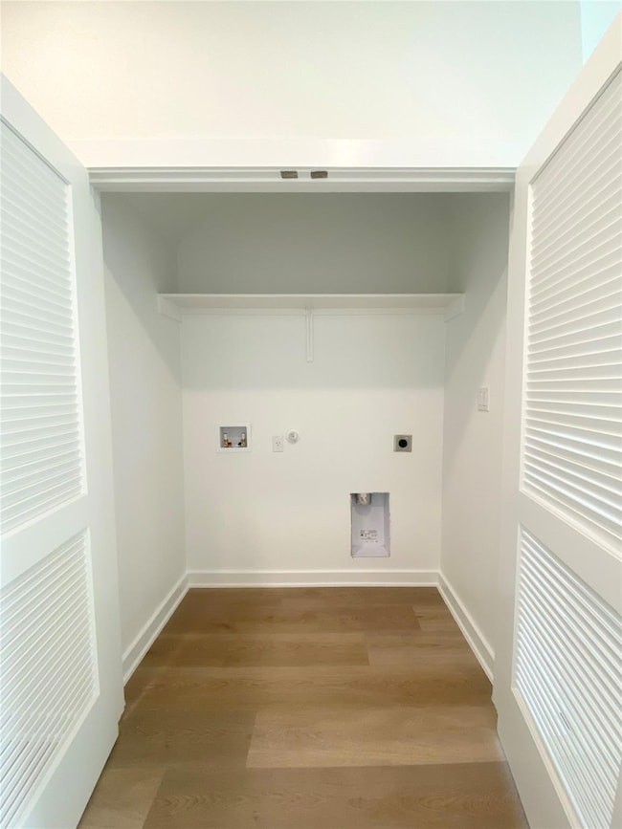700 Horseshoe Dr Unit 101 Leander, TX 78641
Leander Heights NeighborhoodHighlights
- Quartz Countertops
- Private Yard
- 1 Car Attached Garage
- Leander Middle School Rated A
- No HOA
- Soaking Tub
About This Home
Stylish and modern 3-bedroom, 2.5-bath townhome featuring sleek quartz countertops, stainless steel appliances, and a cozy office nook—perfect for remote work or study. Enjoy the privacy of a fenced backyard, plus the convenience of a one-car garage.
The spacious primary suite includes an ensuite bath with a shower/tub combo and dual vanities for added comfort. Throughout the home, you’ll find durable hard surface flooring, abundant natural light, and ambient indirect lighting that sets the perfect mood in the living area.
Located in a desirable townhome community with quick access to Hwy 183, H-E-B Plus, Austin Community College, shopping, dining, medical centers, and more—this home offers both comfort and convenience. Pets are welcome.
Contact the listing agent to schedule a tour.
Listing Agent
Dash Realty Brokerage Phone: (512) 222-3406 License #0656903 Listed on: 04/24/2025

Townhouse Details
Home Type
- Townhome
Year Built
- Built in 2025
Lot Details
- West Facing Home
- Private Yard
- Back and Front Yard
Parking
- 1 Car Attached Garage
- Front Facing Garage
Interior Spaces
- 1,761 Sq Ft Home
- 2-Story Property
- Ceiling Fan
- Recessed Lighting
- Living Room
- Vinyl Flooring
- Laundry Room
Kitchen
- Oven
- Electric Range
- Microwave
- Dishwasher
- Quartz Countertops
- Disposal
Bedrooms and Bathrooms
- 3 Bedrooms
- Walk-In Closet
- Double Vanity
- Soaking Tub
Home Security
Schools
- Camacho Elementary School
- Leander Middle School
- Leander High School
Utilities
- Central Air
- Cable TV Available
Listing and Financial Details
- Security Deposit $1,950
- Tenant pays for all utilities
- 12 Month Lease Term
- $40 Application Fee
- Assessor Parcel Number R623622
- Tax Block A
Community Details
Overview
- No Home Owners Association
- 32 Units
- Am10dlxi Mh Sle/Slh/Sbu Subdivision
- Property managed by Cedar Grove Property Management
Amenities
- Community Mailbox
Pet Policy
- Pet Deposit $300
- Dogs and Cats Allowed
Security
- Carbon Monoxide Detectors
- Fire and Smoke Detector
Map
Source: Unlock MLS (Austin Board of REALTORS®)
MLS Number: 9359736
- 618 Bentwood Dr
- 823 Topaz Ln
- 837 Mica Ln
- 840 Eagles Way
- 414 Lion Dr
- 836 Mica Ln
- 608 Municipal Dr Unit 3
- 407 Bentwood Dr
- 417 Northern Trail
- 500 Municipal Dr Unit 106
- 500 Municipal Dr Unit 103
- 500 Municipal Dr Unit 104
- 500 Municipal Dr Unit 105
- 500 Municipal Dr Unit 102
- 1003 Buttercup Ct
- 1201 Drake Cove
- 913 Cindy Ln
- 500 Alsatian Ln
- 1101 Winecup Ct
- 311 Carol Ave
