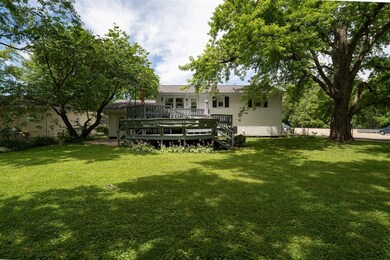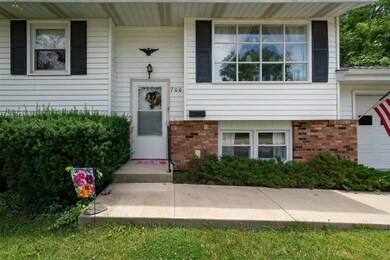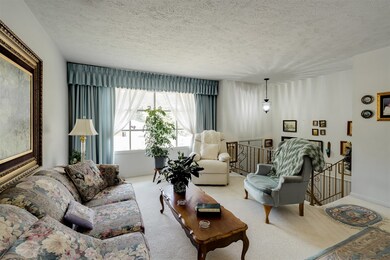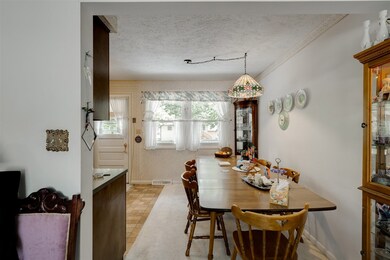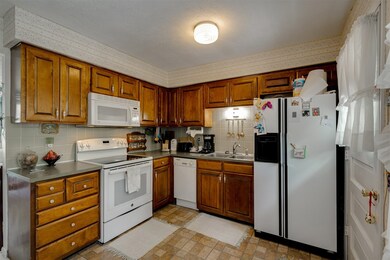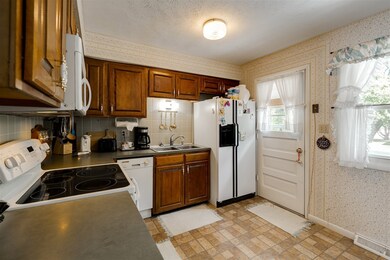
700 Kathleen Dr Normal, IL 61761
Maple Wood NeighborhoodHighlights
- Second Kitchen
- Wood Flooring
- Fenced Yard
- Deck
- Corner Lot
- 1 Car Attached Garage
About This Home
As of July 2025They say LOCATION is EVERYTHING !! Then Welcome HOME!! MOTIVATED SELLER ... This * 5 * BEDROOM Beauty is located in the center of all things Bloomington Normal ~ Minutes Drive to ISU , IWU, Veterans Parkway, Main Street, Shopping, Restaurants, Schools, State farm, Country , Rivian and MORE! This Beauty is located on a large completely fenced in ~ beautifully landscaped corner lot with stunning 3 tier decking to enjoy peaceful views. RARE to find a 5 Bedroom Bilevel in this price range!! SELLER is Open to offering a wallpaper removal / flooring credit . The above ground Level consists of a Large Family Room Open to the Dining and Kitchen , Full Half Bath, and 3 Bedrooms ( all with hardwood flooring ). Off the Kitchen you'll find entry to one of the prettiest entertaining multilevel decks you'll find. Relax and unwind after a long hard day. The Lower Level consists of 2 additional bedrooms, A large Family Room, plentiful Laundry and the shining star of the Lower Level and Additional fully functioning Kitchen ~ perfect for an In law Suite,, Rental Suite, or just the best layout for entertaining friends and family!! RUN , don't Walk to this GEM!! Roof approx..5 years old ...
Last Agent to Sell the Property
RE/MAX Choice License #475156237 Listed on: 07/05/2024

Home Details
Home Type
- Single Family
Est. Annual Taxes
- $841
Year Built
- Built in 1968
Lot Details
- 10,454 Sq Ft Lot
- Lot Dimensions are 84 x120
- Fenced Yard
- Corner Lot
Parking
- 1 Car Attached Garage
- Driveway
- Parking Included in Price
Home Design
- Split Level Home
- Bi-Level Home
- Asphalt Roof
- Vinyl Siding
Interior Spaces
- 2,086 Sq Ft Home
- Family Room
- Living Room
- Dining Room
- Second Kitchen
- Laundry Room
Flooring
- Wood
- Carpet
Bedrooms and Bathrooms
- 5 Bedrooms
- 5 Potential Bedrooms
- 2 Full Bathrooms
Outdoor Features
- Deck
Schools
- Colene Hoose Elementary School
- Chiddix Jr High Middle School
- Normal Community West High Schoo
Utilities
- Central Air
- Heating System Uses Natural Gas
Community Details
- Brookwood Subdivision
Listing and Financial Details
- Senior Tax Exemptions
- Homeowner Tax Exemptions
- Senior Freeze Tax Exemptions
Ownership History
Purchase Details
Home Financials for this Owner
Home Financials are based on the most recent Mortgage that was taken out on this home.Similar Homes in Normal, IL
Home Values in the Area
Average Home Value in this Area
Purchase History
| Date | Type | Sale Price | Title Company |
|---|---|---|---|
| Executors Deed | $195,000 | None Listed On Document |
Property History
| Date | Event | Price | Change | Sq Ft Price |
|---|---|---|---|---|
| 07/08/2025 07/08/25 | Sold | $256,000 | +0.4% | $123 / Sq Ft |
| 06/14/2025 06/14/25 | Pending | -- | -- | -- |
| 06/12/2025 06/12/25 | For Sale | $255,000 | +30.8% | $122 / Sq Ft |
| 03/11/2025 03/11/25 | Sold | $195,000 | -14.7% | $93 / Sq Ft |
| 02/12/2025 02/12/25 | Pending | -- | -- | -- |
| 02/04/2025 02/04/25 | Price Changed | $228,500 | 0.0% | $110 / Sq Ft |
| 02/04/2025 02/04/25 | For Sale | $228,500 | +17.2% | $110 / Sq Ft |
| 02/01/2025 02/01/25 | Off Market | $195,000 | -- | -- |
| 09/26/2024 09/26/24 | Price Changed | $229,500 | -4.3% | $110 / Sq Ft |
| 08/22/2024 08/22/24 | Price Changed | $239,900 | -3.7% | $115 / Sq Ft |
| 07/05/2024 07/05/24 | For Sale | $249,000 | -- | $119 / Sq Ft |
Tax History Compared to Growth
Tax History
| Year | Tax Paid | Tax Assessment Tax Assessment Total Assessment is a certain percentage of the fair market value that is determined by local assessors to be the total taxable value of land and additions on the property. | Land | Improvement |
|---|---|---|---|---|
| 2024 | $876 | $63,324 | $14,882 | $48,442 |
| 2022 | $876 | $51,226 | $12,039 | $39,187 |
| 2021 | $3,433 | $48,331 | $11,359 | $36,972 |
| 2020 | $902 | $46,073 | $10,828 | $35,245 |
| 2019 | $876 | $45,826 | $10,770 | $35,056 |
| 2018 | $875 | $45,341 | $10,656 | $34,685 |
| 2017 | $844 | $45,341 | $10,656 | $34,685 |
| 2016 | $835 | $45,341 | $10,656 | $34,685 |
| 2015 | $832 | $44,278 | $10,406 | $33,872 |
| 2014 | $822 | $44,278 | $10,406 | $33,872 |
| 2013 | -- | $44,278 | $10,406 | $33,872 |
Agents Affiliated with this Home
-
Fredrick Vermaat
F
Seller's Agent in 2025
Fredrick Vermaat
RE/MAX
(309) 261-0177
2 in this area
15 Total Sales
-
Roxanne Hartrich

Seller's Agent in 2025
Roxanne Hartrich
RE/MAX
(309) 532-1445
4 in this area
297 Total Sales
-
Steve Sovereign

Buyer's Agent in 2025
Steve Sovereign
Coldwell Banker Real Estate Group
(309) 826-4646
2 in this area
154 Total Sales
Map
Source: Midwest Real Estate Data (MRED)
MLS Number: 12099727
APN: 14-35-103-001
- 302 S Orr Dr
- 17 Kingswood Dr
- 311 S Towanda Ave Unit 1
- 207 Hammitt Dr
- 1001 Sheridan Rd
- 212 Mays Dr
- 501 S Blair Dr
- 14 Grandview Dr
- 1108 Westview Dr
- 504 Delmar Ln
- 204 Ivanhoe Way
- 1408 Hanson Dr
- 1407 Chadwick Dr
- 204 Sherwood Way
- 906 Hanlin Ct
- 206 Sherwood Way
- 10 Kent Dr
- 2001 Rainbow Ave
- 309 Victor Place
- 1404 Godfrey Dr

