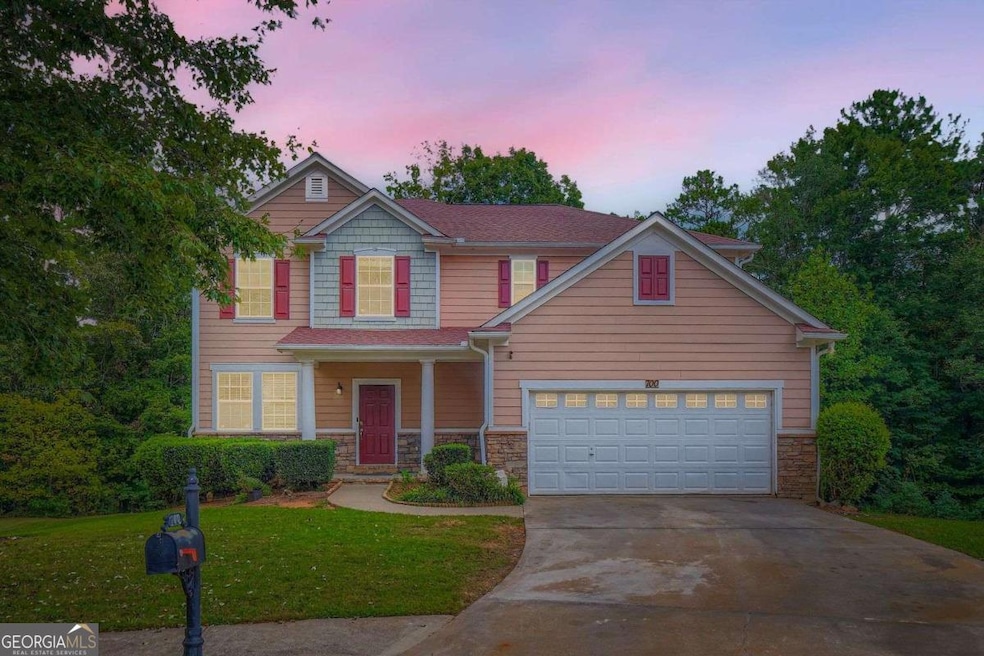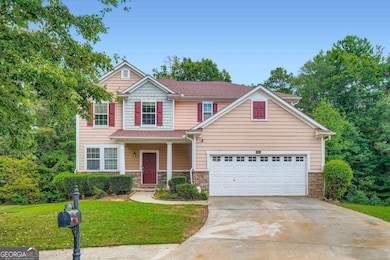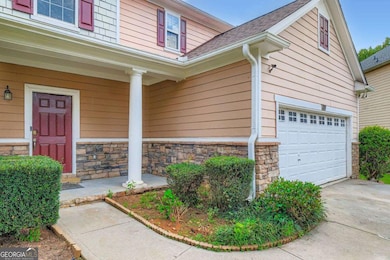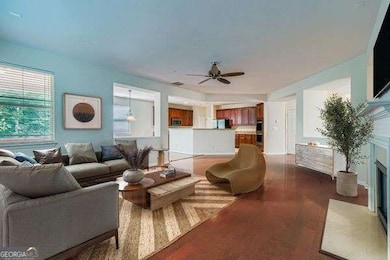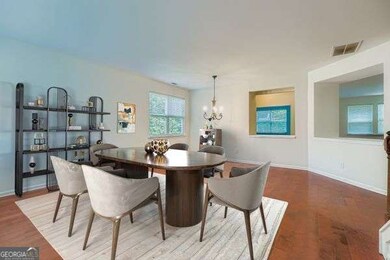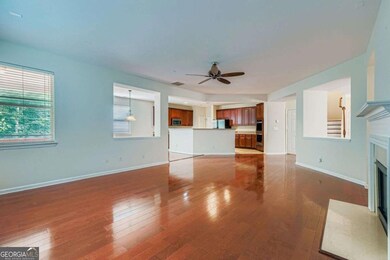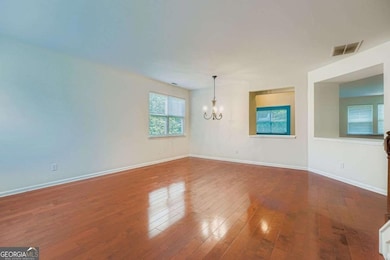700 Kirkly Way Fairburn, GA 30213
Highlights
- City View
- Clubhouse
- Private Lot
- Community Lake
- Deck
- Traditional Architecture
About This Home
Welcome to this spacious and beautiful 4-bedroom, 3.5-bathroom home nestled in the heart of Fairburn, GA, offering warmth, comfort, and plenty of room to grow. From the moment you step inside, you're greeted by freshly redone hardwood floors that flow throughout the main level, creating a welcoming and timeless charm. The home features a fireside family room, perfect for cozy evenings gathered around the fireplace, a living room for entertaining. The large kitchen includes double ovens, an electric cooktop which can be converted back to gas and the adjacent dining room is ideal for family meals and holiday gatherings. A separate library room provides a flexible space for a home office or possible 5th bedroom. Upstairs, you'll find a huge loft, the sprawling primary suite with its own bath, designed for relaxation and privacy, two additional oversized bedrooms offer ample comfort, with generous closet space and natural light. The finished basement is a retreat of its own, featuring a separate living space, an additional bedroom, and full bathroom with step-in tub for generational living-perfect for guests, in-laws, or even rental opportunities. A two-car garage and abundant storage throughout the home provide both convenience and functionality. You'll love the spacious deck, ideal for morning coffee, grilling out, or hosting gatherings while enjoying the fresh Georgia air and the fully stocked community pond, with nearby Fairburn amenities, parks, schools, shopping, and easy access to Atlanta just a short drive away. This home is the perfect blend of space, comfort, and character, making it a wonderful place to create lasting memories.
Home Details
Home Type
- Single Family
Est. Annual Taxes
- $10
Year Built
- Built in 2005
Lot Details
- 7,841 Sq Ft Lot
- Private Lot
Home Design
- Traditional Architecture
- Composition Roof
Interior Spaces
- 4,400 Sq Ft Home
- 3-Story Property
- Tray Ceiling
- High Ceiling
- Ceiling Fan
- Factory Built Fireplace
- Double Pane Windows
- Entrance Foyer
- Family Room with Fireplace
- Breakfast Room
- Library
- Loft
- City Views
- Fire and Smoke Detector
- Laundry on upper level
Kitchen
- Breakfast Bar
- Double Oven
- Microwave
- Dishwasher
- Solid Surface Countertops
Flooring
- Wood
- Carpet
- Tile
Bedrooms and Bathrooms
- Split Bedroom Floorplan
- Walk-In Closet
- Double Vanity
Finished Basement
- Basement Fills Entire Space Under The House
- Interior and Exterior Basement Entry
- Finished Basement Bathroom
Parking
- 2 Car Garage
- Garage Door Opener
Outdoor Features
- Deck
- Patio
Location
- Property is near schools
- Property is near shops
Schools
- Renaissance Elementary And Middle School
- Langston Hughes High School
Utilities
- Central Heating and Cooling System
- Underground Utilities
- High Speed Internet
- Phone Available
- Cable TV Available
Community Details
Overview
- Property has a Home Owners Association
- Parks/Cedar Grove Subdivision
- Community Lake
Amenities
- Clubhouse
- Laundry Facilities
Recreation
- Tennis Courts
- Community Playground
- Community Pool
Pet Policy
- Call for details about the types of pets allowed
Map
Source: Georgia MLS
MLS Number: 10611971
APN: 07-1500-0140-272-4
- 6164 Chastain Way
- 7314 Parkland Bend
- 6066 Allpoint Way Unit 3
- 539 Greyhawk Way
- 6127 Landers Loop
- 782 Jasperson Ct Unit 46
- 7565 Jennadee Dr
- 7369 Saint Peter Way
- 5745 Village Loop
- 6509 Lily Trail
- 8004 Larksview Dr
- 7497 Spoleto Loop
- 8030 Snapwell Dr
- 7669 Overlook Bend
- 7946 Gossamer Dr
- 0 White Mill Rd Unit 10095447
- 7980 Cedar Grove Rd
- 505 Lakeside View
- 7381 Parkland Bend
- 6098 Allpoint Way
- 959 Minden Terrace
- 6427 Saint Mark Way
- 5959 Landers Loop
- 6461 Edgewater Cove
- 7888 The Lakes Point
- 7855 Cedar Grove Rd
- 7740 Country Pass
- 5432 Village Ridge
- 5600 Cedar Pass
- 7498 Spoleto Loop
- 5549 Village Ridge
- 5892 Village Loop
- 7879 Village Pass
- 8064 S Fulton Pkwy
- 7579 Brazos Trail
- 7955 Pikefarm Trail
- 7001 Clementine Trail
