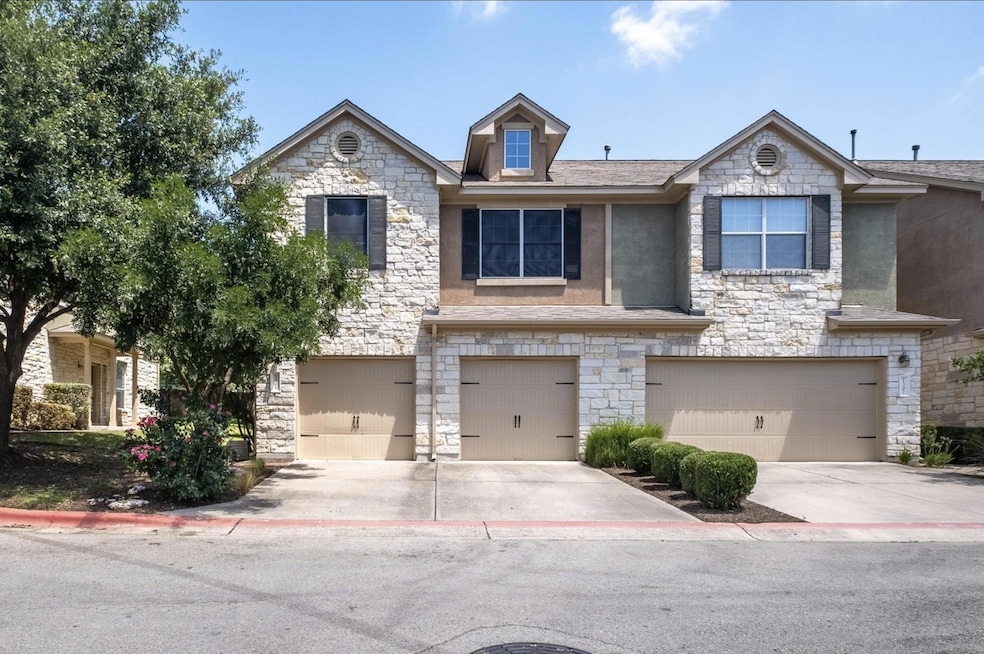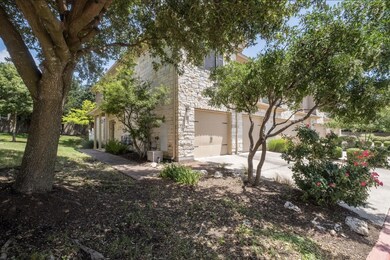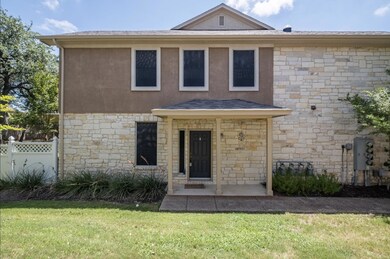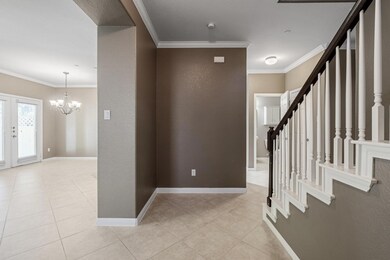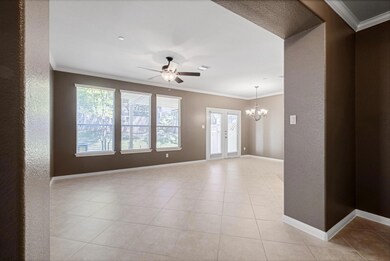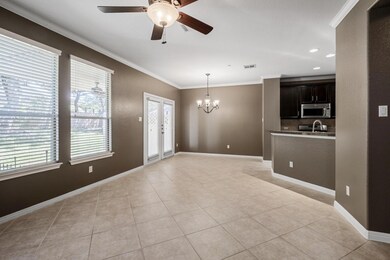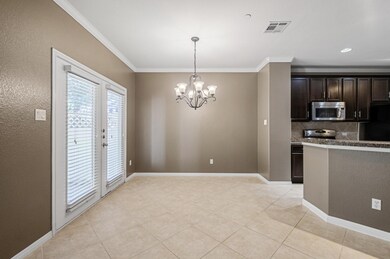700 Mandarin Flyway Unit 1301 Cedar Park, TX 78613
Highlights
- Wooded Lot
- High Ceiling
- Multiple Living Areas
- Ronald Reagan Elementary School Rated A
- Granite Countertops
- Covered patio or porch
About This Home
Great 2 Bedroom, 2.5 Bath Townhome Located In Cedar Park ~ Extra Large 2-Car Garage ~ Large Primary Bedroom w/ Sitting Area ~ Primary Bathroom w/ Garden Tub & Separate Shower ~ Generous Secondary Bedroom Upstairs ~ Additional Loft/Flex Room & Full Bath ~ Tile Floors Downstairs ~ Spacious Kitchen w/ Granite Countertops & Stainless Steel Appliances ~ Washer & Dryer Included ~ HOA Provides Water, Trash & Recycling, & Landscaping ~ Lovely Floorplan w/ Natural Light ~ Covered Patio ~ Nearby Lakeline Mall, Highway 183, & Costco WholesaleTechnology Package provided with every lease for an additional $9.95 per month. Includes: Utilities Concierge Setup, Tenant Portal, 24/7 Maintenance & Free Credit Reporting
Listing Agent
AustinVestors Brokerage Phone: (512) 660-7368 License #0698634 Listed on: 06/18/2025
Condo Details
Home Type
- Condominium
Est. Annual Taxes
- $7,879
Year Built
- Built in 2008
Lot Details
- Southeast Facing Home
- Level Lot
- Wooded Lot
- Few Trees
- Back and Front Yard
Parking
- 2 Car Garage
- Front Facing Garage
- Multiple Garage Doors
- Driveway
- Off-Street Parking
Home Design
- Slab Foundation
- Shingle Roof
- Composition Roof
- Masonry Siding
- Stone Siding
- Stucco
Interior Spaces
- 1,746 Sq Ft Home
- 2-Story Property
- Crown Molding
- Coffered Ceiling
- High Ceiling
- Ceiling Fan
- Recessed Lighting
- Chandelier
- Shutters
- Blinds
- Family Room
- Multiple Living Areas
- Sitting Room
- Living Room
- Dining Room
- Storage Room
Kitchen
- Breakfast Bar
- Free-Standing Gas Range
- Microwave
- Plumbed For Ice Maker
- Dishwasher
- Stainless Steel Appliances
- Granite Countertops
- Corian Countertops
- Disposal
Flooring
- Carpet
- Tile
Bedrooms and Bathrooms
- 2 Bedrooms
- Walk-In Closet
- Garden Bath
- Separate Shower
Laundry
- Dryer
- Washer
Home Security
Outdoor Features
- Covered patio or porch
Schools
- Ronald Reagan Elementary School
- Artie L Henry Middle School
- Vista Ridge High School
Utilities
- Central Heating and Cooling System
- Vented Exhaust Fan
- Phone Available
- Cable TV Available
Listing and Financial Details
- Security Deposit $2,200
- Tenant pays for all utilities
- The owner pays for association fees
- Negotiable Lease Term
- $60 Application Fee
- Assessor Parcel Number 17W345300013010008
- Tax Block 8
Community Details
Overview
- Property has a Home Owners Association
- Silver Oak Townhomes Subdivision
- Property managed by AustinVestors Property Management
Amenities
- Community Barbecue Grill
- Common Area
- Community Mailbox
Recreation
- Trails
Pet Policy
- Pet Deposit $400
- Dogs Allowed
- Small pets allowed
Security
- Carbon Monoxide Detectors
- Fire and Smoke Detector
Map
Source: Unlock MLS (Austin Board of REALTORS®)
MLS Number: 1473894
APN: R497936
- 700 Mandarin Flyway Unit 1702
- 1508 Merganser Ln
- 502 Mandarin Flyway
- 1218 Antelope Ridge
- 1018 Cashew Ln
- 1006 Savanna Ln
- 106 S Gadwall Ln
- 308 Water Oak Dr
- 306 Water Oak Dr
- 107 Muscovy Ln
- 11700 Misty White Dr
- 925 Tallow Trail
- 15115 Staked Plains Loop
- 1012 Shadow Valley Cove
- 11120 Los Comancheros Rd
- 901 Cashew Ln
- 1107 Shiloh St
- 309 Bramble Dr
- 16101 McDows Hole Ln
- 14404 Showdown Ln
