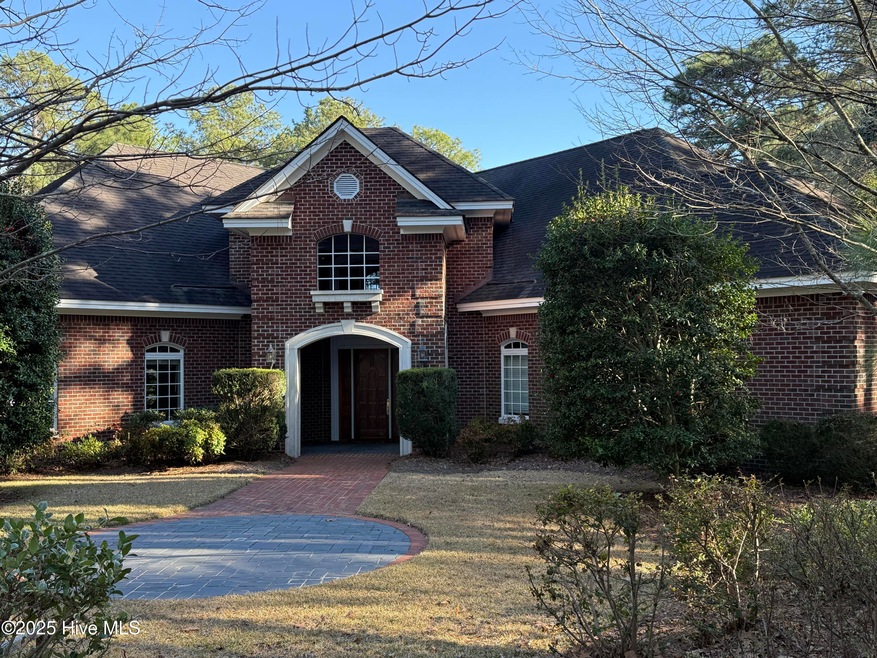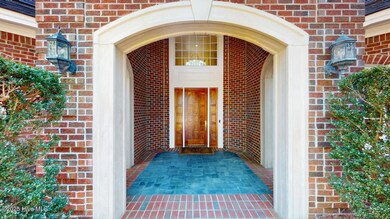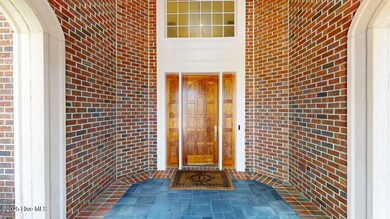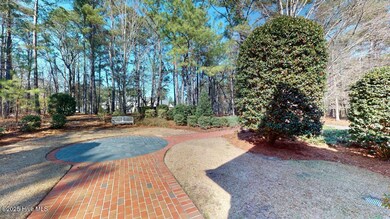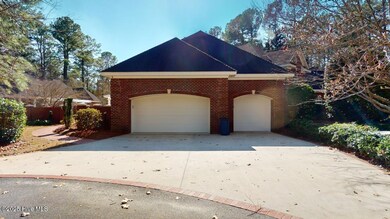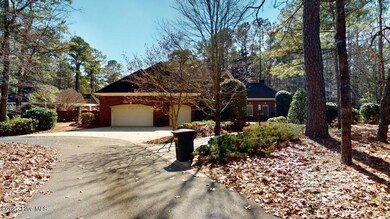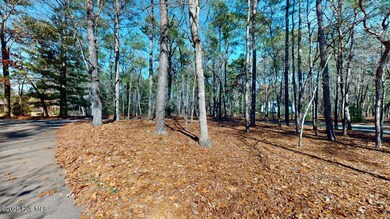
700 Mill Rd Goldsboro, NC 27534
Highlights
- Guest House
- Wooded Lot
- Main Floor Primary Bedroom
- In Ground Pool
- Wood Flooring
- 2 Fireplaces
About This Home
As of May 2025This is truly a 1 of a kind custom built home on approx. 4.38 acres in Walnut Creek! This 4750 SF magnificent home features 4 bedrooms, 4.5 baths plus a 1635sf detached garage/guest quarters (959 sf of guest quarters with kitchen, dining area, living area, bedroom & bath.12x30 detached garage/shop. The main house features a spectacular grand entry with spiral staircase & 22 ft ceiling! Custom Quarter Sawn Oak flooring with Rosewood inlays, Custom cherry wood cabinetry & Triple crown molding are found throughout. Master Bedroom includes Trey ceiling, Fireplace.Master Bath features heated floors, Jacuzzi Tub, oversized walk-in closet with custom shelving & cabinetry, private patio.The Kitchen is a cook's dream including a Viking Gas range,Double ovens,9 ft ceilings,granite countertops & prep sink. Walk in gourmet pantry!The Family Room features a 20 ft coffered ceiling, fireplace, 12ft windows,& French doors open to the patio. Formal Living Room & Dining Room. Mud Room area includes spacious Laundry Room, Utility sink & half bath.2nd floor includes 3 Bedrooms, 3 Baths, plus media room with wet bar overlooking family room & entry way. Downstairs study/office with bath could also be used as a 5th bedroom. Enjoy the Summer weather by taking a dip in the 9ft salt water pool or relax in the heated hot tub! Or enjoy using the outdoor kitchen complete with a built in gas grill! Professional landscaped grounds include multiple outbuildings .This property has so much to offer! You don't want to miss it!
Last Agent to Sell the Property
Berkshire Hathaway Home Services McMillen & Associates Realty License #231117 Listed on: 03/20/2025

Home Details
Home Type
- Single Family
Est. Annual Taxes
- $8,648
Year Built
- Built in 1999
Lot Details
- 4.38 Acre Lot
- Lot Dimensions are 427.64x216.16x300.76x168.34x241.6x880x759.7x122.67
- Fenced Yard
- Chain Link Fence
- Level Lot
- Irrigation
- Wooded Lot
- Property is zoned R-35
Home Design
- Brick Exterior Construction
- Brick Foundation
- Block Foundation
- Slab Foundation
- Shingle Roof
- Composition Roof
- Stick Built Home
Interior Spaces
- 4,750 Sq Ft Home
- 2-Story Property
- Ceiling Fan
- 2 Fireplaces
- Mud Room
- Formal Dining Room
Kitchen
- Range<<rangeHoodToken>>
- Dishwasher
- Kitchen Island
Flooring
- Wood
- Carpet
- Tile
Bedrooms and Bathrooms
- 4 Bedrooms
- Primary Bedroom on Main
Attic
- Attic Floors
- Pull Down Stairs to Attic
Parking
- 5 Garage Spaces | 3 Attached and 2 Detached
- Driveway
Outdoor Features
- In Ground Pool
- Patio
- Separate Outdoor Workshop
- Shed
Additional Homes
- Guest House
Schools
- Spring Creek Elementary And Middle School
- Spring Creek High School
Utilities
- Heat Pump System
- Electric Water Heater
- Municipal Trash
Community Details
- No Home Owners Association
- Walnut Creek Subdivision
Listing and Financial Details
- Tax Lot 57 & Port. Tract Z
- Assessor Parcel Number 04c10020001057
Similar Homes in Goldsboro, NC
Home Values in the Area
Average Home Value in this Area
Property History
| Date | Event | Price | Change | Sq Ft Price |
|---|---|---|---|---|
| 05/23/2025 05/23/25 | Sold | $1,219,000 | -1.5% | $257 / Sq Ft |
| 03/24/2025 03/24/25 | Pending | -- | -- | -- |
| 03/20/2025 03/20/25 | For Sale | $1,238,000 | -- | $261 / Sq Ft |
Tax History Compared to Growth
Tax History
| Year | Tax Paid | Tax Assessment Tax Assessment Total Assessment is a certain percentage of the fair market value that is determined by local assessors to be the total taxable value of land and additions on the property. | Land | Improvement |
|---|---|---|---|---|
| 2022 | $7,816 | $693,190 | $162,500 | $530,690 |
Agents Affiliated with this Home
-
Gay Elmore

Seller's Agent in 2025
Gay Elmore
Berkshire Hathaway Home Services McMillen & Associates Realty
(919) 920-1923
105 Total Sales
-
Debra Lanier

Buyer's Agent in 2025
Debra Lanier
KINSTON REALTY GROUP
(252) 521-5353
9 Total Sales
Map
Source: Hive MLS
MLS Number: 100495760
APN: 3536669765
- 106 Deerborn Rd
- 145 Meadowlark Rd
- 815 Mill Rd
- 604 Pointe
- 607 Lake Shore Dr
- 421 Dogwood Trail
- 124 Brisbayne
- 818 Mill Rd
- 122 Brisbayne
- 98 Wackena Point Rd
- 443 Dogwood Trail
- 110 Sevendales Dr
- 206 Clay Rd
- 103 Walnut Cove
- 102 Sevendales Dr
- 618 Lake Shore Dr
- 104 E Stargrass Cir
- 610 Walnut Creek Dr
- 302 Walnut Creek Dr
- 602 Pointe Dr
