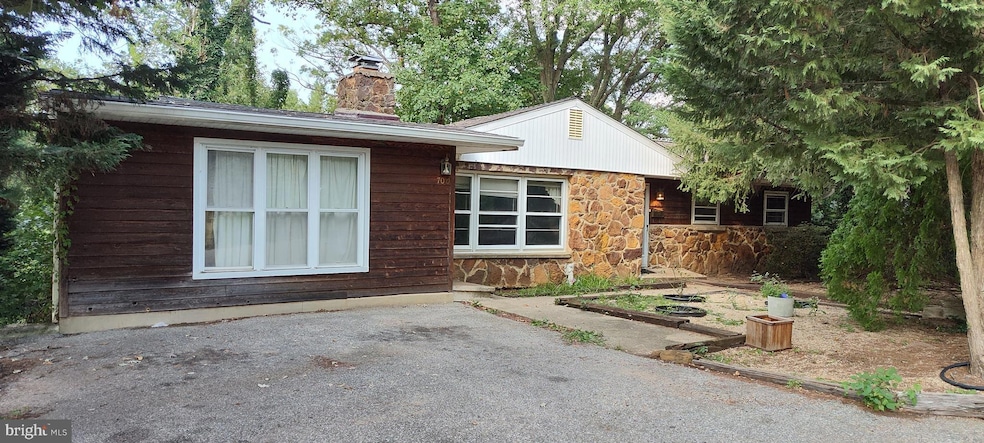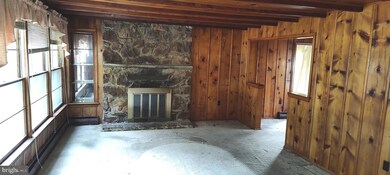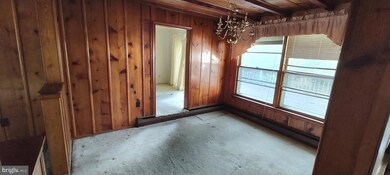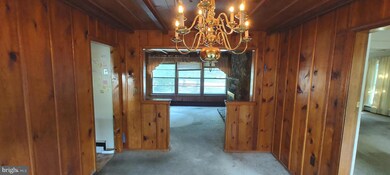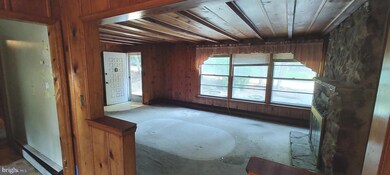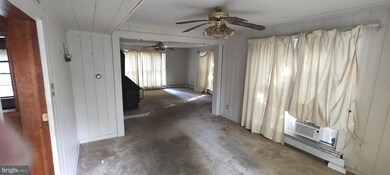
700 Miller Rd Annapolis, MD 21401
West Annapolis-Wardour NeighborhoodHighlights
- 0.57 Acre Lot
- Deck
- Traditional Floor Plan
- West Annapolis Elementary School Rated A-
- Wood Burning Stove
- Rambler Architecture
About This Home
As of October 2024**INVESTOR & RENOVATOR ALERT** One-of-a-kind property that doesn’t come along often in Annapolis. Large Rambler with 3 Bedrooms, and 2 Full Baths. Full Walkout Basement, Large Primary Bedroom with Large Bathroom, Main Level Laundry, Knotty Pine Paneling, Over 1/2 Acre Lot, Fenced Rear Yard, 32 x 16 Deck, Convenient to downtown Annapolis, Navy-Marine Corps Memorial Stadium, Lots of Local Restaurants. Roof only 1 year old, HURRY THIS ONE WILL NOT LAST......
Home Details
Home Type
- Single Family
Est. Annual Taxes
- $8,009
Year Built
- Built in 1959
Lot Details
- 0.57 Acre Lot
- Back Yard Fenced
- Chain Link Fence
- No Through Street
- Backs to Trees or Woods
- Property is in average condition
Home Design
- Rambler Architecture
- Fixer Upper
- Block Foundation
- Wood Walls
- Frame Construction
- Architectural Shingle Roof
Interior Spaces
- Property has 2 Levels
- Traditional Floor Plan
- Beamed Ceilings
- Ceiling Fan
- 3 Fireplaces
- Wood Burning Stove
- Wood Burning Fireplace
- Free Standing Fireplace
- Fireplace With Glass Doors
- Stone Fireplace
- Double Hung Windows
- Carpet
- Attic Fan
Kitchen
- Electric Oven or Range
- Stove
- Range Hood
- Dishwasher
- Disposal
Bedrooms and Bathrooms
- 3 Main Level Bedrooms
- Cedar Closet
- 2 Full Bathrooms
Laundry
- Laundry on main level
- Electric Dryer
- Washer
Partially Finished Basement
- Heated Basement
- Walk-Out Basement
- Basement Fills Entire Space Under The House
- Connecting Stairway
- Side Basement Entry
- Space For Rooms
Parking
- 2 Parking Spaces
- 2 Driveway Spaces
Accessible Home Design
- Doors are 32 inches wide or more
- Entry Slope Less Than 1 Foot
Outdoor Features
- Deck
- Patio
Utilities
- Central Air
- Heating System Uses Oil
- Hot Water Baseboard Heater
- Above Ground Utilities
- Electric Water Heater
- Municipal Trash
Community Details
- No Home Owners Association
- Cedar Park Subdivision
Listing and Financial Details
- Assessor Parcel Number 020600008879850
Ownership History
Purchase Details
Home Financials for this Owner
Home Financials are based on the most recent Mortgage that was taken out on this home.Purchase Details
Similar Homes in Annapolis, MD
Home Values in the Area
Average Home Value in this Area
Purchase History
| Date | Type | Sale Price | Title Company |
|---|---|---|---|
| Deed | $497,000 | Sheridan Title | |
| Deed | $497,000 | Sheridan Title | |
| Deed | $190,000 | -- |
Mortgage History
| Date | Status | Loan Amount | Loan Type |
|---|---|---|---|
| Closed | -- | No Value Available |
Property History
| Date | Event | Price | Change | Sq Ft Price |
|---|---|---|---|---|
| 10/30/2024 10/30/24 | Sold | $497,000 | +0.4% | $215 / Sq Ft |
| 09/14/2024 09/14/24 | Pending | -- | -- | -- |
| 09/06/2024 09/06/24 | For Sale | $495,000 | -- | $214 / Sq Ft |
Tax History Compared to Growth
Tax History
| Year | Tax Paid | Tax Assessment Tax Assessment Total Assessment is a certain percentage of the fair market value that is determined by local assessors to be the total taxable value of land and additions on the property. | Land | Improvement |
|---|---|---|---|---|
| 2024 | $6,204 | $557,367 | $0 | $0 |
| 2023 | $5,815 | $515,300 | $369,200 | $146,100 |
| 2022 | $5,610 | $502,100 | $0 | $0 |
| 2021 | $2,811 | $488,900 | $0 | $0 |
| 2020 | $5,336 | $475,700 | $337,200 | $138,500 |
| 2019 | $5,313 | $475,700 | $337,200 | $138,500 |
| 2018 | $5,243 | $475,700 | $337,200 | $138,500 |
| 2017 | $4,519 | $476,300 | $0 | $0 |
| 2016 | -- | $427,333 | $0 | $0 |
| 2015 | -- | $378,367 | $0 | $0 |
| 2014 | -- | $329,400 | $0 | $0 |
Agents Affiliated with this Home
-
Jeff Bridegum

Seller's Agent in 2024
Jeff Bridegum
RE/MAX
(301) 805-5333
1 in this area
92 Total Sales
-
Carol Strasfeld

Buyer's Agent in 2024
Carol Strasfeld
Unrepresented Buyer Office
(301) 806-8871
1 in this area
4,417 Total Sales
Map
Source: Bright MLS
MLS Number: MDAA2093858
APN: 06-000-08879850
- 0 Lot 1 Overlook Melrose Unit MDAA2113226
- 651 Genessee St
- 711 Genessee St
- 735 Glenwood St
- 209 Clay St
- 111 Clay St
- 505 Ludlow Rd
- 5 Park Place Unit 507
- 5 Park Place Unit 428
- 5 Park Place Unit 722
- 5 Park Place Unit 325
- 5 Park Place Unit 527
- 5 Park Place Unit 314
- 5 Park Place Unit 607
- 5 Park Place Unit 102
- 5 Park Place Unit 430
- 431 Schley Rd
- 608 Melvin Ave Unit 202
- 63 Town Pines Ct
- 38 Pleasant St
