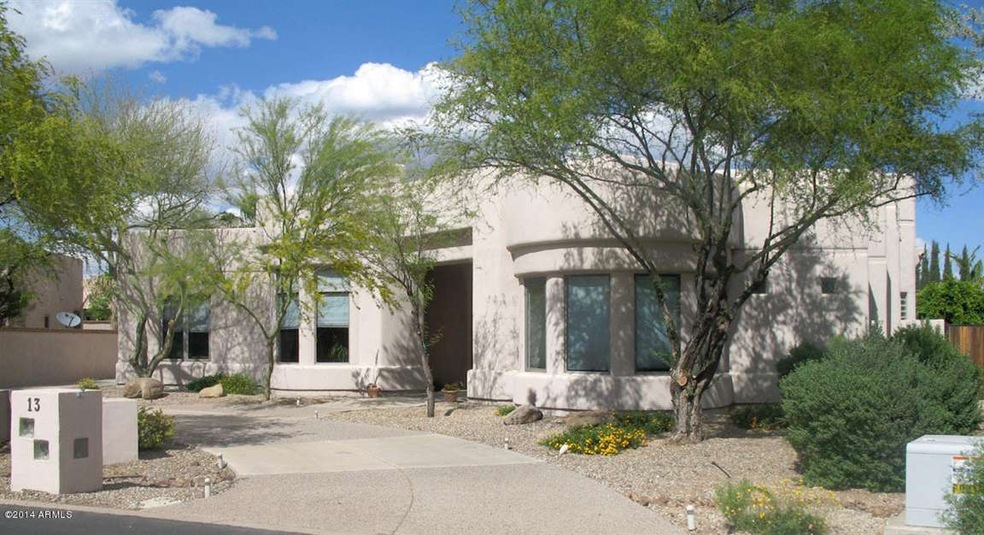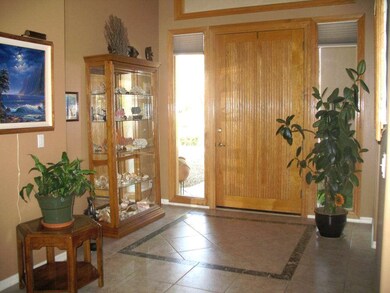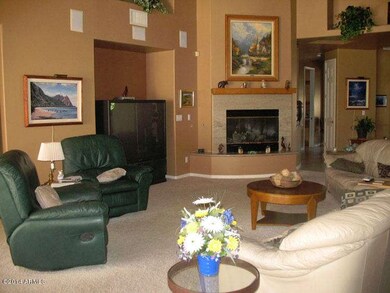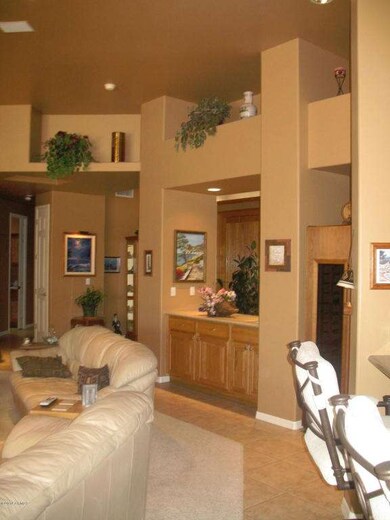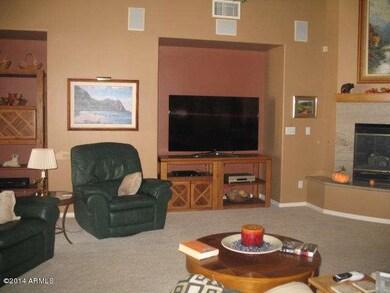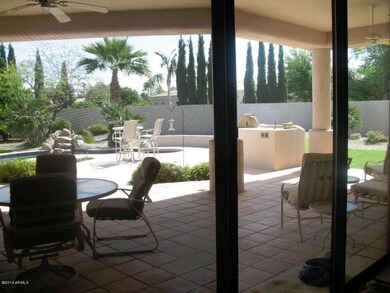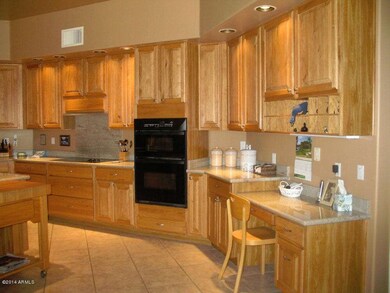
700 N Dobson Rd Unit 13 Chandler, AZ 85224
Central Ridge NeighborhoodHighlights
- Heated Spa
- Sitting Area In Primary Bedroom
- 0.43 Acre Lot
- Andersen Elementary School Rated A-
- Gated Community
- Clubhouse
About This Home
As of September 2018La Glorieta is beautiful, quiet, secure and convenient. A hidden gem in the heart of Chandler. A very unique community of custom homes with a resort feel yet close to everything. 10''/12'' ceilings, many blt-in niches. Lg gourmet kitchen, gas stubbed in with full price offer, countless cabinets, large walk-in pantry, nook, Kitchen Aid appl. all open to the large yet cozy great room with surround sound, wet bar and fireplace. Granite throughout, Split Master suite has FP, access to back, niches, sep tub and snail shower, dual sinks make up area and huge closet. Office (could be 4th br or nursery) half bath and laundry room w/ cabinets and sink close to master. Hobby room off kitchen. Garage work room and built in cabinets. Wine cabinet in great room may convey with right offer. Back yard and saltillo tile patio ideal for entertainment. Patio is in shade by mid morning all year. Speakers, fans, blt in BBQ, pool, spa. Everything you might want for a family and friends. Pool and Spa recently upgraded.
Home Features:
•Kitchen
oHickory Cabinets
oKitchen Aid appliances
oGranite counter tops
oSliding cabinet shelves
oFlat top range
oAppliance cabinet
oSkylight
oBreakfast niche
oBreakfast bar
•Great Room
oLots of decorator niches
oFireplaces with granite surround
oSurround Sound speakers
oWet Bar
oWine Refrigerator
•Dining Room
oLarge
oBuffet cabinets with granite
oChandelier
•Master bedroom and bath
oLarge
oDecorator niches
oSpeakers
oFireplace with granite surround
oProgrammable ceiling fan
oLarge walk in snail shower
oDual sinks
oMakeup desk
oLarge closet with built in shelves and more
oDoor to back yard
•Laundry Room
oSink
oHickory cabinets
oBuilt in ironing board
•Bedroom 2, 3 and 4 and bath
oLarge rooms
oLarge closets
oSeparate tub and shower
oModified Jack and Jill configuration
oBedroom 4 used as office but has closet
•Patio
oLarge
oSaltillo tile
oBuilt in BBQ
oPlay Pool – new tile and flagstone, lots of cool deck
oSpa – new spa heater
oCeiling fans
oSpeakers
oAutomatic sprinkler system
•Hobby/Craft room
oCabinets – lots
oSink
•Garage
oOversize 3 car
oCabinets throughout
oWork room in center of garage
oHidden from view – no front facing garages
Last Agent to Sell the Property
Daniel Revel
Work By Referral License #BR536725000 Listed on: 10/17/2014
Home Details
Home Type
- Single Family
Est. Annual Taxes
- $3,736
Year Built
- Built in 1998
Lot Details
- 0.43 Acre Lot
- Private Streets
- Desert faces the front and back of the property
- Block Wall Fence
- Front and Back Yard Sprinklers
- Sprinklers on Timer
- Private Yard
- Grass Covered Lot
Parking
- 3 Car Direct Access Garage
- Side or Rear Entrance to Parking
- Garage Door Opener
- Circular Driveway
Home Design
- Santa Fe Architecture
- Wood Frame Construction
- Cellulose Insulation
- Foam Roof
- Stucco
Interior Spaces
- 3,550 Sq Ft Home
- 1-Story Property
- Wet Bar
- Ceiling height of 9 feet or more
- Ceiling Fan
- Skylights
- Gas Fireplace
- Double Pane Windows
- Vinyl Clad Windows
- Family Room with Fireplace
- 2 Fireplaces
- Security System Owned
Kitchen
- Eat-In Kitchen
- Breakfast Bar
- Built-In Microwave
- Dishwasher
- Kitchen Island
- Granite Countertops
Flooring
- Carpet
- Tile
Bedrooms and Bathrooms
- 4 Bedrooms
- Sitting Area In Primary Bedroom
- Fireplace in Primary Bedroom
- Walk-In Closet
- Primary Bathroom is a Full Bathroom
- 2.5 Bathrooms
- Dual Vanity Sinks in Primary Bathroom
- Easy To Use Faucet Levers
- Bathtub With Separate Shower Stall
Laundry
- Laundry in unit
- 220 Volts In Laundry
- Washer and Dryer Hookup
Accessible Home Design
- Accessible Hallway
- No Interior Steps
Pool
- Heated Spa
- Play Pool
Outdoor Features
- Covered patio or porch
- Built-In Barbecue
Location
- Property is near a bus stop
Schools
- Chandler High School
Utilities
- Refrigerated Cooling System
- Zoned Heating
- Heating System Uses Natural Gas
- Water Filtration System
- Water Softener
- High Speed Internet
- Cable TV Available
Listing and Financial Details
- Tax Lot 13
- Assessor Parcel Number 302-46-079
Community Details
Overview
- Property has a Home Owners Association
- Peterson Company Association, Phone Number (480) 513-6846
- Built by Infinity Custom Homes
- La Glorieta Subdivision
Amenities
- Clubhouse
- Recreation Room
Recreation
- Tennis Courts
- Racquetball
Security
- Gated Community
Ownership History
Purchase Details
Home Financials for this Owner
Home Financials are based on the most recent Mortgage that was taken out on this home.Purchase Details
Home Financials for this Owner
Home Financials are based on the most recent Mortgage that was taken out on this home.Purchase Details
Home Financials for this Owner
Home Financials are based on the most recent Mortgage that was taken out on this home.Purchase Details
Home Financials for this Owner
Home Financials are based on the most recent Mortgage that was taken out on this home.Similar Homes in Chandler, AZ
Home Values in the Area
Average Home Value in this Area
Purchase History
| Date | Type | Sale Price | Title Company |
|---|---|---|---|
| Warranty Deed | $679,000 | American Title Service Agenc | |
| Warranty Deed | $619,750 | Magnus Title Agency | |
| Interfamily Deed Transfer | -- | Ati Title Agency | |
| Corporate Deed | $93,993 | First American Title |
Mortgage History
| Date | Status | Loan Amount | Loan Type |
|---|---|---|---|
| Open | $150,000 | Credit Line Revolving | |
| Open | $773,100 | VA | |
| Closed | $618,899 | VA | |
| Closed | $120,500 | Non Purchase Money Mortgage | |
| Closed | $622,500 | VA | |
| Previous Owner | $62,000 | Credit Line Revolving | |
| Previous Owner | $495,000 | New Conventional | |
| Previous Owner | $364,400 | New Conventional | |
| Previous Owner | $377,000 | Unknown | |
| Previous Owner | $250,000 | Credit Line Revolving | |
| Previous Owner | $207,000 | Balloon | |
| Previous Owner | $250,000 | No Value Available | |
| Previous Owner | $67,000 | No Value Available |
Property History
| Date | Event | Price | Change | Sq Ft Price |
|---|---|---|---|---|
| 09/28/2018 09/28/18 | Sold | $679,000 | 0.0% | $191 / Sq Ft |
| 08/20/2018 08/20/18 | Price Changed | $679,000 | -1.5% | $191 / Sq Ft |
| 08/01/2018 08/01/18 | Price Changed | $689,000 | -0.9% | $194 / Sq Ft |
| 04/29/2018 04/29/18 | For Sale | $695,000 | +12.1% | $196 / Sq Ft |
| 02/11/2015 02/11/15 | Sold | $619,750 | -3.1% | $175 / Sq Ft |
| 10/17/2014 10/17/14 | For Sale | $639,900 | -- | $180 / Sq Ft |
Tax History Compared to Growth
Tax History
| Year | Tax Paid | Tax Assessment Tax Assessment Total Assessment is a certain percentage of the fair market value that is determined by local assessors to be the total taxable value of land and additions on the property. | Land | Improvement |
|---|---|---|---|---|
| 2025 | $5,850 | $70,100 | -- | -- |
| 2024 | $5,726 | $66,762 | -- | -- |
| 2023 | $5,726 | $85,960 | $17,190 | $68,770 |
| 2022 | $5,526 | $69,510 | $13,900 | $55,610 |
| 2021 | $5,697 | $68,700 | $13,740 | $54,960 |
| 2020 | $5,662 | $65,060 | $13,010 | $52,050 |
| 2019 | $5,443 | $63,520 | $12,700 | $50,820 |
| 2018 | $5,270 | $55,670 | $11,130 | $44,540 |
| 2017 | $4,915 | $55,360 | $11,070 | $44,290 |
| 2016 | $4,727 | $58,810 | $11,760 | $47,050 |
| 2015 | $4,508 | $50,080 | $10,010 | $40,070 |
Agents Affiliated with this Home
-
M
Seller's Agent in 2018
Michelle Watson
Realty One Group
(623) 552-3773
7 Total Sales
-
M
Buyer's Agent in 2018
Mihaela Georgescu
West USA Realty
-
D
Seller's Agent in 2015
Daniel Revel
Work By Referral
-

Buyer's Agent in 2015
Jim Joy
HomeSmart
(480) 236-9244
5 Total Sales
Map
Source: Arizona Regional Multiple Listing Service (ARMLS)
MLS Number: 5187095
APN: 302-46-079
- 700 N Dobson Rd Unit 16
- 700 N Dobson Rd Unit 34
- 1825 W Ray Rd Unit 2107
- 1825 W Ray Rd Unit 1148
- 1825 W Ray Rd Unit 1054
- 1825 W Ray Rd Unit 1083
- 1825 W Ray Rd Unit 1008
- 1825 W Ray Rd Unit 2082
- 1825 W Ray Rd Unit 1070
- 1825 W Ray Rd Unit 1134
- 1825 W Ray Rd Unit 1063
- 1825 W Ray Rd Unit 1068
- 1825 W Ray Rd Unit 1001
- 401 N Cholla St
- 1950 W Park Place
- 1592 W Shannon Ct
- 333 N Pennington Dr Unit 22
- 333 N Pennington Dr Unit 55
- 333 N Pennington Dr Unit 15
- 2623 W Ivanhoe St
