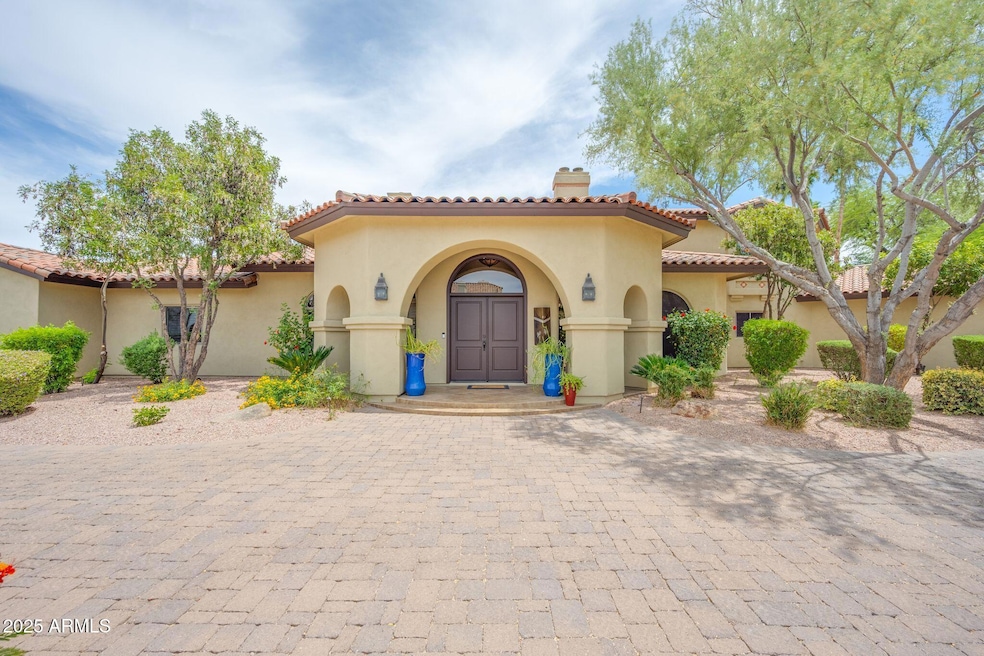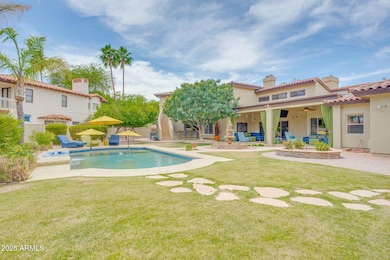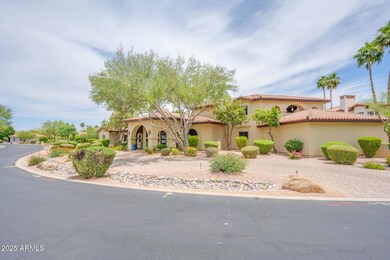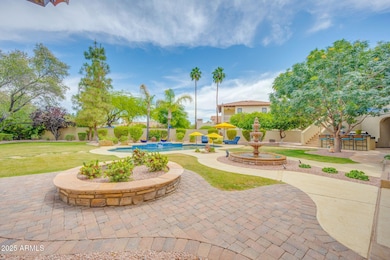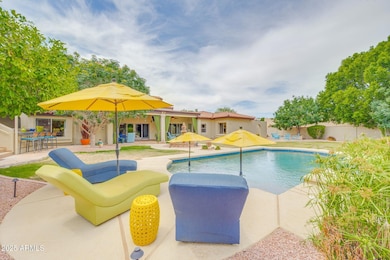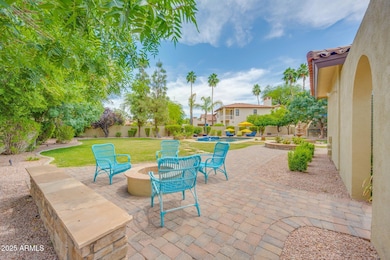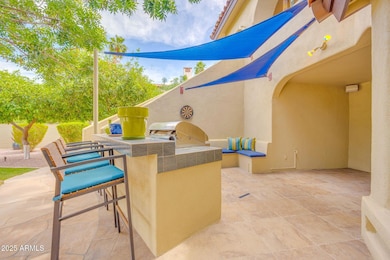
700 N Dobson Rd Unit 34 Chandler, AZ 85224
Central Ridge NeighborhoodHighlights
- Private Pool
- RV Access or Parking
- 0.53 Acre Lot
- Andersen Elementary School Rated A-
- Gated Community
- Living Room with Fireplace
About This Home
As of August 2025***DESIRED LA GLORIETA***CUSTOM GATED COMMUNITY***AWARD WINNING DEVELOPMENT***CENTRAL CHANDLER LOCATION***COMMUNITY PICKLE BALL,TENNIS,BASKETBALL& INDOOR RACQUETBALL COURTS,INTERIOR OVERSIZED LOT,SPACIOUS 4 BDRM,4 BATH,W/DEN&LOFT,GREAT RM W/COZY 2-WAY FIREPLACE,BUILT-IN ENTERTAINMENT NICHE,PRE-WIRED FOR SURROUND SOUND&SOARING CEILINGS,EAT-IN KITCHEN W/GRANITE TOPS,STAINLESS APPLIANCES,ISLAND,BREAKFAST BAR,PANTRY,WINE COOLER,EXTRA STORAGE,FORMAL DINING,DEN W/BUILT-IN DESK&LIBRARY,PRIMARY BDRM W/ SETTING AREA,DBL SINKS,SEP SHOWER&JETTED TUB,PRIVATE TOILET,WALK-IN CLOSET&SEPERATE EXIT,LRG LAUNDRY RM W/WASH SINK&ENCLOSED AVIARY,GAME RM W/WET BAR&BALCONY RETREAT,WONDEFUL OUTDOOR LIVING W/SPARKLING POOL W/WATER FEATURE,SERNE FOUNTAIN,BUILT-IN BBQ,FIRE PIT PATIO,THE LIST GOES ON, SEE ADD REMARKS LARGE COVERED PATIO,PAVER DRIVEWAY,OVERSIZED 3 CAR GARAGE W/BUILT-IN CABINETS,ENCLOSED WORKSHOP&STORAGE,SECURITY SYSTEM&INTERCOM,HOME SUSTAINING GENERATOR,NEW ROOF IN 2022,FRESH PAINT,THE LIST GOES ON,A MUST SEE!!!
Home Details
Home Type
- Single Family
Est. Annual Taxes
- $6,111
Year Built
- Built in 1994
Lot Details
- 0.53 Acre Lot
- Desert faces the front and back of the property
- Block Wall Fence
- Front and Back Yard Sprinklers
- Sprinklers on Timer
- Grass Covered Lot
HOA Fees
- $303 Monthly HOA Fees
Parking
- 3 Car Direct Access Garage
- 4 Open Parking Spaces
- Garage Door Opener
- Circular Driveway
- RV Access or Parking
Home Design
- Spanish Architecture
- Roof Updated in 2022
- Wood Frame Construction
- Tile Roof
- Stucco
Interior Spaces
- 3,681 Sq Ft Home
- 2-Story Property
- Wet Bar
- Ceiling height of 9 feet or more
- Skylights
- Two Way Fireplace
- Gas Fireplace
- Double Pane Windows
- Living Room with Fireplace
- 2 Fireplaces
Kitchen
- Eat-In Kitchen
- Breakfast Bar
- Built-In Microwave
- Kitchen Island
- Granite Countertops
Flooring
- Wood
- Carpet
- Tile
Bedrooms and Bathrooms
- 4 Bedrooms
- Primary Bedroom on Main
- Primary Bathroom is a Full Bathroom
- 4 Bathrooms
- Dual Vanity Sinks in Primary Bathroom
- Hydromassage or Jetted Bathtub
- Bathtub With Separate Shower Stall
Home Security
- Security System Owned
- Intercom
Outdoor Features
- Private Pool
- Balcony
- Covered Patio or Porch
- Fire Pit
- Outdoor Storage
- Built-In Barbecue
Schools
- John M Andersen Elementary School
- John M Andersen Jr High Middle School
- Chandler High School
Utilities
- Central Air
- Heating System Uses Natural Gas
- Water Purifier
- High Speed Internet
- Cable TV Available
Listing and Financial Details
- Tax Lot 34&35
- Assessor Parcel Number 302-46-100
Community Details
Overview
- Association fees include ground maintenance, street maintenance
- Pmg Services Association, Phone Number (480) 829-7400
- Built by CUSTOM
- La Glorieta Amd Subdivision, Spacious Floorplan
Recreation
- Tennis Courts
- Pickleball Courts
- Racquetball
Security
- Gated Community
Ownership History
Purchase Details
Home Financials for this Owner
Home Financials are based on the most recent Mortgage that was taken out on this home.Purchase Details
Home Financials for this Owner
Home Financials are based on the most recent Mortgage that was taken out on this home.Purchase Details
Home Financials for this Owner
Home Financials are based on the most recent Mortgage that was taken out on this home.Purchase Details
Home Financials for this Owner
Home Financials are based on the most recent Mortgage that was taken out on this home.Purchase Details
Purchase Details
Home Financials for this Owner
Home Financials are based on the most recent Mortgage that was taken out on this home.Purchase Details
Home Financials for this Owner
Home Financials are based on the most recent Mortgage that was taken out on this home.Purchase Details
Home Financials for this Owner
Home Financials are based on the most recent Mortgage that was taken out on this home.Purchase Details
Purchase Details
Similar Homes in Chandler, AZ
Home Values in the Area
Average Home Value in this Area
Purchase History
| Date | Type | Sale Price | Title Company |
|---|---|---|---|
| Warranty Deed | $1,150,000 | Fidelity National Title Agency | |
| Interfamily Deed Transfer | -- | Pioneer Title Agency Inc | |
| Interfamily Deed Transfer | -- | Pioneer Title Agency Inc | |
| Interfamily Deed Transfer | -- | Grand Canyon Title Agency In | |
| Interfamily Deed Transfer | -- | Grand Canyon Title Agency In | |
| Interfamily Deed Transfer | -- | None Available | |
| Interfamily Deed Transfer | -- | First American Title Ins Co | |
| Warranty Deed | $859,000 | First American Title Ins Co | |
| Interfamily Deed Transfer | -- | Fidelity National Title | |
| Interfamily Deed Transfer | -- | -- | |
| Interfamily Deed Transfer | -- | -- | |
| Warranty Deed | $18,200 | Transamerica Title Ins Co |
Mortgage History
| Date | Status | Loan Amount | Loan Type |
|---|---|---|---|
| Open | $920,000 | New Conventional | |
| Previous Owner | $185,500 | New Conventional | |
| Previous Owner | $318,000 | New Conventional | |
| Previous Owner | $76,000 | Credit Line Revolving | |
| Previous Owner | $700,000 | New Conventional | |
| Previous Owner | $687,200 | Purchase Money Mortgage | |
| Previous Owner | $400,000 | Credit Line Revolving | |
| Previous Owner | $214,000 | Purchase Money Mortgage |
Property History
| Date | Event | Price | Change | Sq Ft Price |
|---|---|---|---|---|
| 08/28/2025 08/28/25 | Sold | $1,150,000 | -10.2% | $312 / Sq Ft |
| 06/27/2025 06/27/25 | Price Changed | $1,280,000 | -3.0% | $348 / Sq Ft |
| 05/29/2025 05/29/25 | For Sale | $1,320,000 | -- | $359 / Sq Ft |
Tax History Compared to Growth
Tax History
| Year | Tax Paid | Tax Assessment Tax Assessment Total Assessment is a certain percentage of the fair market value that is determined by local assessors to be the total taxable value of land and additions on the property. | Land | Improvement |
|---|---|---|---|---|
| 2025 | $6,111 | $72,941 | -- | -- |
| 2024 | $5,983 | $69,468 | -- | -- |
| 2023 | $5,983 | $87,120 | $14,530 | $72,590 |
| 2022 | $5,775 | $70,910 | $11,830 | $59,080 |
| 2021 | $5,952 | $70,000 | $11,680 | $58,320 |
| 2020 | $5,916 | $66,980 | $11,170 | $55,810 |
| 2019 | $5,688 | $64,270 | $10,720 | $53,550 |
| 2018 | $5,508 | $55,940 | $9,330 | $46,610 |
| 2017 | $5,139 | $55,470 | $9,250 | $46,220 |
| 2016 | $4,943 | $59,850 | $9,980 | $49,870 |
| 2015 | $4,715 | $52,080 | $8,690 | $43,390 |
Agents Affiliated with this Home
-
Allyn Barnum

Seller's Agent in 2025
Allyn Barnum
eXp Realty
(602) 369-6000
1 in this area
52 Total Sales
Map
Source: Arizona Regional Multiple Listing Service (ARMLS)
MLS Number: 6872637
APN: 302-46-100
- 700 N Dobson Rd Unit 16
- 1825 W Ray Rd Unit 2070
- 1825 W Ray Rd Unit 2107
- 1825 W Ray Rd Unit 1148
- 1825 W Ray Rd Unit 1132
- 1825 W Ray Rd Unit 1054
- 1825 W Ray Rd Unit 1083
- 1825 W Ray Rd Unit 1008
- 1825 W Ray Rd Unit 2082
- 1825 W Ray Rd Unit 1063
- 1825 W Ray Rd Unit 1068
- 1825 W Ray Rd Unit 1001
- 601 N Bullmoose Dr
- 401 N Cholla St
- 1060 N Villas Ln
- 1530 W Ivanhoe Ct
- 1592 W Shannon Ct
- 333 N Pennington Dr Unit 22
- 2623 W Ivanhoe St
- 1334 W Linda Ln
