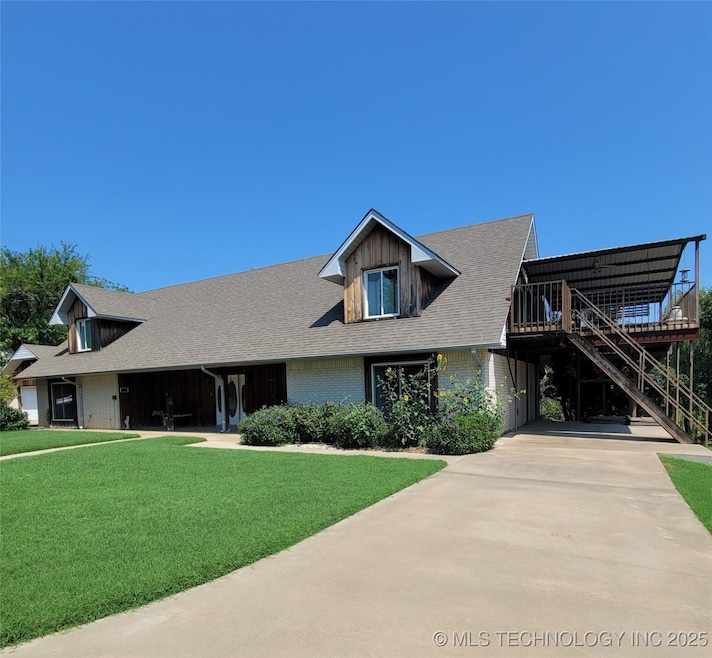700 N Maytubby St Kingston, OK 73439
Estimated payment $3,345/month
Highlights
- Additional Residence on Property
- Mature Trees
- Vaulted Ceiling
- Kingston Middle School Rated A-
- Deck
- 1 Fireplace
About This Home
Experience the perfect blend of comfort and elegance in this SUPER SPACIOUS brick home, thoughtfully designed for both everyday living and memorable gatherings. With 4 bedrooms, and 5 baths, this spacious residence provides room for everyone. Step inside the welcoming foyer and discover an open-concept living area with soaring vaulted ceiling, modern kitchen, a formal dining room, sunroom, and private office. The kitchen is a chef’s delight with granite countertops, tile floors, included appliances - induction LG cooktop, Whirlpool dishwasher, refrigerator, and microwave, and a breakfast nook. Upstairs, the owner’s suite offers direct access to a private veranda—perfect for sipping morning coffee while overlooking the pond and mature trees. Outdoor living continues on the expansive back deck and large patio areas, where evenings can be spent surrounded by beautifully landscaped grounds and the sounds of nature. Additional features include a Generex back up generator, finished 2 car garage, sprinkler system for the many beautiful plants, ornamental trees and flowers, and security/outdoor lighting all the way around the house. This home has been meticulously maintained, from the inviting front porch to the upstairs balcony, this property offers a warm welcome at every turn. It’s a rare find that combines timeless design, modern amenities, and serene outdoor spaces. Also available in a separate listing are the guest/rental home next door and six vacant lots across the street.
Home Details
Home Type
- Single Family
Est. Annual Taxes
- $1,776
Year Built
- Built in 1995
Lot Details
- 0.67 Acre Lot
- West Facing Home
- Landscaped
- Sprinkler System
- Mature Trees
Parking
- 2 Car Garage
- Parking Storage or Cabinetry
Home Design
- Slab Foundation
- Wood Frame Construction
- Fiberglass Roof
- Asphalt
Interior Spaces
- 5,200 Sq Ft Home
- Vaulted Ceiling
- Ceiling Fan
- 1 Fireplace
- Aluminum Window Frames
- Carpet
- Washer and Electric Dryer Hookup
Kitchen
- Breakfast Area or Nook
- Double Oven
- Cooktop
- Microwave
- Dishwasher
- Granite Countertops
- Disposal
Bedrooms and Bathrooms
- 4 Bedrooms
Home Security
- Security System Leased
- Fire and Smoke Detector
Accessible Home Design
- Accessible Hallway
- Accessible Doors
Outdoor Features
- Balcony
- Deck
- Covered Patio or Porch
Additional Homes
- Additional Residence on Property
Schools
- Kingston Elementary School
- Kingston High School
Utilities
- Zoned Heating and Cooling
- Heating System Uses Gas
- Gas Water Heater
Community Details
- No Home Owners Association
- Kingston College Subdivision
Map
Home Values in the Area
Average Home Value in this Area
Tax History
| Year | Tax Paid | Tax Assessment Tax Assessment Total Assessment is a certain percentage of the fair market value that is determined by local assessors to be the total taxable value of land and additions on the property. | Land | Improvement |
|---|---|---|---|---|
| 2024 | $1,722 | $23,452 | $1,254 | $22,198 |
| 2023 | $1,722 | $22,107 | $1,238 | $20,869 |
| 2022 | $1,630 | $21,463 | $1,238 | $20,225 |
| 2021 | $1,576 | $20,838 | $1,238 | $19,600 |
| 2020 | $1,534 | $20,231 | $1,238 | $18,993 |
| 2019 | $1,496 | $19,642 | $1,238 | $18,404 |
| 2018 | $1,457 | $19,070 | $1,238 | $17,832 |
| 2017 | $1,402 | $18,515 | $1,238 | $17,277 |
| 2016 | $1,363 | $17,975 | $1,238 | $16,737 |
| 2015 | $1,329 | $17,452 | $1,238 | $16,214 |
| 2014 | $1,293 | $16,944 | $1,238 | $15,706 |
Property History
| Date | Event | Price | Change | Sq Ft Price |
|---|---|---|---|---|
| 09/06/2025 09/06/25 | For Sale | $600,000 | -- | $115 / Sq Ft |
Purchase History
| Date | Type | Sale Price | Title Company |
|---|---|---|---|
| Interfamily Deed Transfer | -- | None Available |
Source: MLS Technology
MLS Number: 2538564
APN: 0715-00-012-005-0-000-00
- 702 N Maytubby St
- 0 N Maytubby St
- 503 State Highway 70 N
- 501 NW Sterling St
- 0 1st St NW
- 3990 Ski
- 0 Hwy 70b Hwy Unit 2510031
- 205 NE 1st St
- 0 State Highway 32
- 201 S Maytubby St
- 0 N Muncrief Rd
- 401 S Kemp
- 9976 Rattler Ridge
- 208 SW 5th St
- 0 Hwy 70 Hwy Unit 2520886
- 9518 Oklahoma 70a
- 7 Idyllwild Dr
- 1 Idyllwild Dr
- 8 Idyllwild Dr
- 9 Idyllwild Dr
- 12774 Tall Grass Trail
- 24 Sophia Dr
- 173 Pat Ln
- 229 Sherman Dr
- 269 Sherman Dr
- 62 Cypress Pt Dr
- 142 Andrea St Unit A
- 142 Andrea St Unit B
- 84 Natchez Rd
- 257 Friar Tuck Dr
- 79 Meadow Lake Dr
- 440 Bentwood Dr
- 432 Bentwood Dr
- 514 Hanna Dr
- 91 Dover Dr
- 103 Stone Circle Dr
- 290 Tanglewood Cir Unit 5441/42
- 290 Tanglewood Cir Unit 5447/48
- 290 Tanglewood Cir Unit 5445/46
- 290 Tanglewood Cir Unit 5437/38







