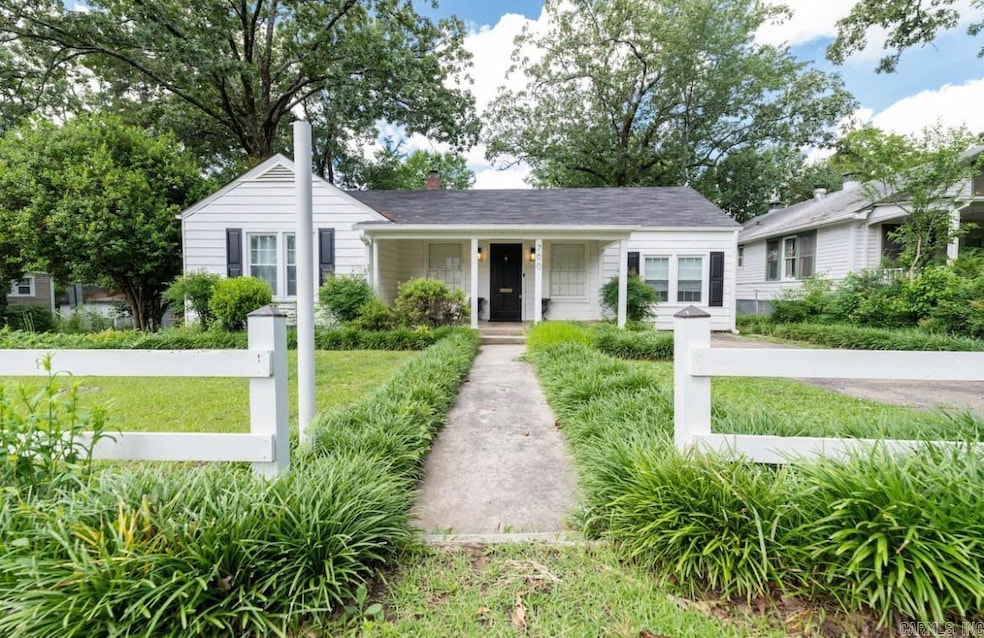700 N Tyler St Little Rock, AR 72205
Hillcrest NeighborhoodHighlights
- Central Air
- Pulaski Heights Elementary School Rated A-
- Property is in excellent condition
About This Home
This is a fully remodeled, beautifully updated 3 Bed 2 Bath by Rackley Renovations on a throne of two great lots in the Historic Hillcrest. From the covered front patio you’re welcomed inside to all new luxury vinyl hardwoods & fresh paint throughout into a large living that’s open to the chef’s kitchen that highlights black soap stone breakfast bar, custom cabinetry, and all new premium appliances. Through the laundry room off the kitchen - Enjoy the courtyard patio that overlooks your amazing backyard. Your oversized Master suite highlights a walk-in closet, double vanity, and walk-in seated shower. To the left of the foyer is your additional two guest beds that share the guest bath. Fully furnished & ready for you!
Home Details
Home Type
- Single Family
Est. Annual Taxes
- $3,473
Year Built
- Built in 1940
Lot Details
- Property is in excellent condition
Home Design
- 1,530 Sq Ft Home
- House
Kitchen
- Gas Oven or Range
- Microwave
- Freezer
- Dishwasher
Bedrooms and Bathrooms
- 3 Bedrooms
- 2 Full Bathrooms
Laundry
- Dryer
- Washer
Utilities
- Central Air
- Heating System Uses Gas
Community Details
- Pets Allowed
Listing and Financial Details
- The owner pays for heat, hot water, water, sewer, natural gas, electric, cable, trash removal, parking
Map
Source: Cooperative Arkansas REALTORS® MLS
MLS Number: 25031334
APN: 33L-045-00-170-00
- 5101 H Street #6
- 5600 C St
- 404 N Jackson St
- 201 N Polk St
- 4815 Lee Ave
- 5919 Woodlawn Dr
- 123 N Jackson St
- 3802 Kavanaugh Blvd
- 1400 N Pierce St
- 1700 N Taylor St
- 2500 Kavanaugh Blvd
- 1719 N Polk St
- 1607 N University Ave
- 18 Nottingham Rd
- 306 N Elm St
- 4115 A St
- 805 N Coolidge St
- 3801 Hill Rd
- 6408 Bluebird Dr
- 1802 Alden Ln Unit 2







