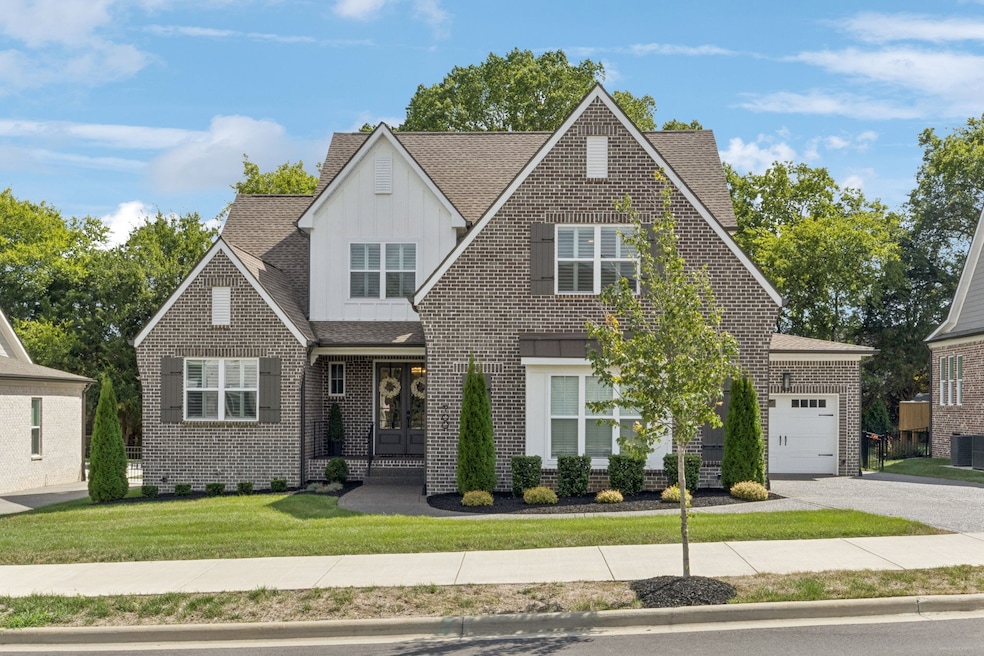700 Nottingham Ave Hendersonville, TN 37075
Estimated payment $5,387/month
Highlights
- 2 Fireplaces
- Porch
- Air Filtration System
- Nannie Berry Elementary School Rated A
- Walk-In Closet
- 2-minute walk to Hendersonville Dog Park
About This Home
Practically new Frank Batson Build in the heart of Hendersonville! Welcome to your dream residence at 700 Nottingham Avenue, nestled in the serene Anderson Pointe community of Hendersonville, TN. This modern, two-story home offers an impressive 2,924 square feet of sophisticated living space, featuring four spacious bedrooms and four elegantly designed bathrooms.
Step inside to discover a harmonious blend of style and comfort. The open-concept layout is adorned with hardwoods throughout the main level and carpet floors on the second level. A central stone fireplace serves as the heart of the family room, perfect for cozy gatherings. The gourmet kitchen makes meal preparation a delight.
Experience year-round comfort with central air conditioning and gas heating. The primary suite is a retreat of luxury, featuring a walk-in closet and a tastefully designed bathroom. Additional amenities include a laundry room, storage space, and an attached three-car garage.
Outside, enjoy a meticulously landscaped yard complete with an irrigation system and gemstone lighting for permanent holiday displays. The fenced-in sod backyard offers a private oasis, while the screened-in back porch with a fireplace is perfect for relaxation or entertaining.
This home is truly a masterpiece of modern living, combining elegant design with practical amenities to elevate your lifestyle.
Listing Agent
Compass RE Brokerage Phone: 6154140555 License #342471 Listed on: 09/12/2025

Home Details
Home Type
- Single Family
Est. Annual Taxes
- $3,537
Year Built
- Built in 2023
Lot Details
- 0.3 Acre Lot
- Back Yard Fenced
- Level Lot
HOA Fees
- $30 Monthly HOA Fees
Parking
- 3 Car Garage
- 2 Open Parking Spaces
Home Design
- Brick Exterior Construction
Interior Spaces
- 2,924 Sq Ft Home
- Property has 2 Levels
- Ceiling Fan
- 2 Fireplaces
- Gas Fireplace
- ENERGY STAR Qualified Windows
- Combination Dining and Living Room
- Interior Storage Closet
- Laundry Room
- Crawl Space
Kitchen
- Microwave
- Dishwasher
- Disposal
Flooring
- Carpet
- Vinyl
Bedrooms and Bathrooms
- 4 Bedrooms | 2 Main Level Bedrooms
- Walk-In Closet
- 4 Full Bathrooms
Home Security
- Smart Lights or Controls
- Fire and Smoke Detector
Outdoor Features
- Porch
Schools
- Dr. William Burrus Elementary At Drakes Creek
- Knox Doss Middle School At Drakes Creek
- Beech Sr High School
Utilities
- Air Filtration System
- Central Heating
- Heating System Uses Natural Gas
- Heat Pump System
Community Details
- $250 One-Time Secondary Association Fee
- Anderson Pointe Subdivision
Listing and Financial Details
- Assessor Parcel Number 138F G 00800 000
Map
Home Values in the Area
Average Home Value in this Area
Tax History
| Year | Tax Paid | Tax Assessment Tax Assessment Total Assessment is a certain percentage of the fair market value that is determined by local assessors to be the total taxable value of land and additions on the property. | Land | Improvement |
|---|---|---|---|---|
| 2023 | $1,998 | $63,025 | $20,000 | $43,025 |
Property History
| Date | Event | Price | Change | Sq Ft Price |
|---|---|---|---|---|
| 09/12/2025 09/12/25 | For Sale | $950,000 | +15.1% | $325 / Sq Ft |
| 08/03/2023 08/03/23 | Sold | $825,664 | +3.2% | $282 / Sq Ft |
| 07/10/2023 07/10/23 | Pending | -- | -- | -- |
| 05/15/2023 05/15/23 | For Sale | $799,900 | -- | $274 / Sq Ft |
Source: Realtracs
MLS Number: 2993355
APN: 083138F G 00800
- 132 Clearview Cir
- 102 Savely Ct
- 148 Chippendale Dr
- 205 Charlotte Everly Cir
- 201 Charlotte Everly Cir
- 123 Hepplewhite Dr
- 119 Cline Ave
- 1072 Emery Bay Cir
- 130 Chiroc Rd
- 158 Chippendale Dr
- 117 Hepplewhite Dr
- 106 Colonial Dr
- 165 Chippendale Dr
- 131 Willow Bend Dr
- 132 Vintage Cir
- 111 Campus Dr
- 125 Shivel Dr
- 213 Ivy Dr
- 100 Southburn Dr
- 142 Allen Dr
- 93a Cages Rd
- 133 Cline Ave
- 113 Cages Rd Unit 2
- 159 Indian Lake Rd
- 126 Walton Ferry Rd Unit C5
- 126 Walton Ferry Rd Unit E5
- 133 Walton Village Dr
- 101 Spadeleaf Blvd
- 900 Tiffany Ln
- 213 Ivy Dr
- 6022 Ivory Ln
- 100 Spadeleaf Blvd
- 60 Ivory Ln
- 140 Shivel Dr
- 200 Sanders Ferry Rd Unit 2410
- 214 Campus Dr
- 226 Vintage Cir
- 91 Berry Hill Dr
- 324 Walton Ferry Rd Unit 1
- 108 Eldorado Ct






