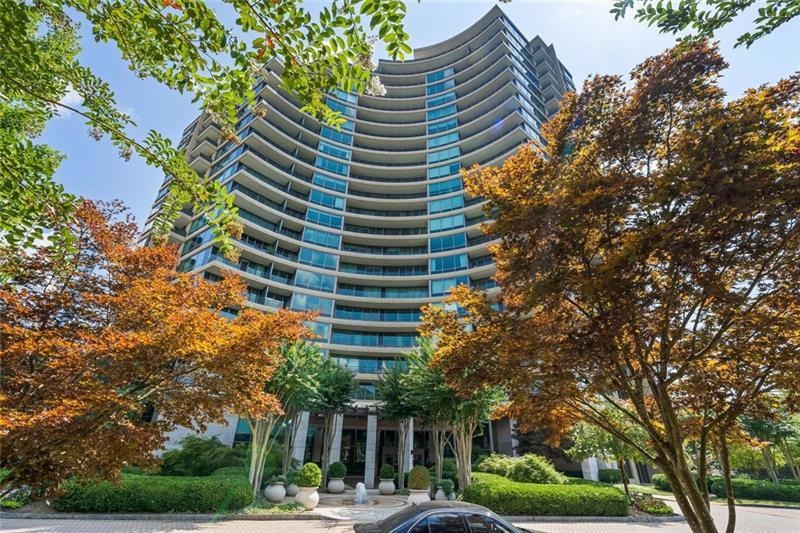Experience luxury living in the heart of Buckhead in this beautiful, gated condo located on the 12th floor. Upon entry you are immediately drawn to the floor to ceiling windows that open to a balcony spanning the entire length of the great room and primary bedroom with fabulous green and city views. The open floor plan boasts hardwood floors and allows you to move about freely between kitchen, living and dining, great for entertaining. There are two spacious bedrooms, both with ensuite baths, and a spacious den/office room. Primary suite has a large walk-in closet and beautiful bath with soaking tub, oversized shower and double vanity. The bedrooms are on each end of the unit allowing you and your guests total privacy. In addition, there is a storage unit and 2 deeded parking spaces. Park Regency presents an incomparable opportunity to enjoy the ultimate in Buckhead living enhanced by attentive services/amenities and security features including a grand lobby with concierge, free valet parking, electronically monitored access controls manned 24/7, gated entrance and grounds and gated secured parking garage, event room with full catering kitchen available for homeowner use, resort style heated pool and hot tub, fitness center with steam and sauna, rooftop terrace, climate controlled wine cellar where each homeowner has an assigned bin, 2 guest suites available for owners to rent for their guests and a convenient pet walk. The location cannot be beat! Walk to the new Nobu Hotel, Phipps Plaza, restaurants, movie theatre, Lenox Mall and so much more. Conveniently located off GA-400 and Lenox Rd. Park Regency is truly like living at a resort so come and enjoy.

