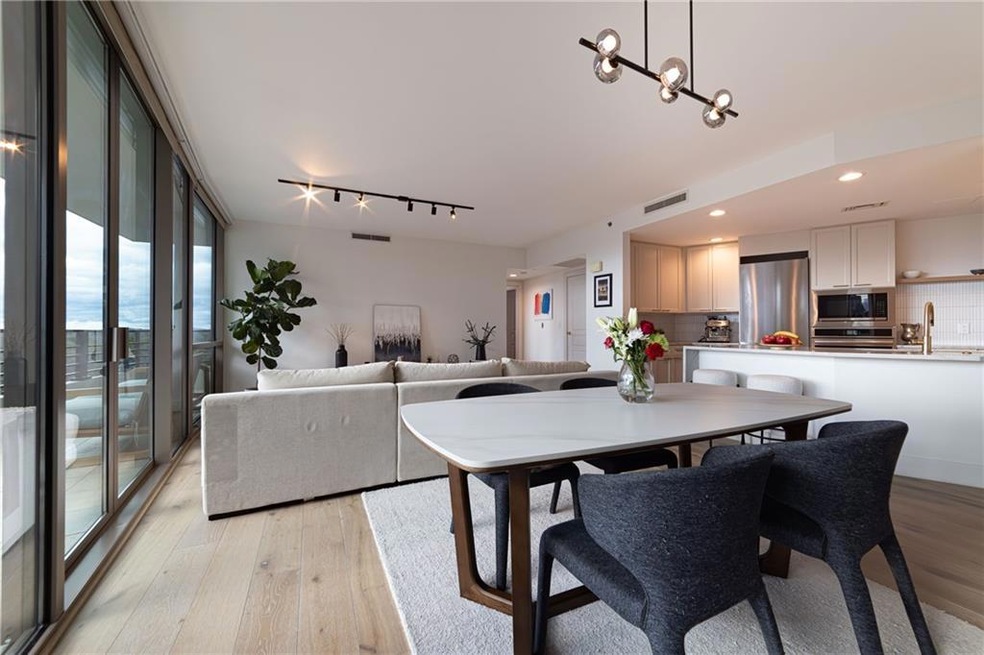Modern Condo Perfection in the Heart of Buckhead!
Welcome to the epitome of modern city living at Park Regency, where luxury meets lifestyle in this rarely available, stunning end-unit. Thoughtfully updated and designed, this 2-bedroom, 2.5-bathroom condo with a dedicated office (or optional guest room) offers the perfect blend of sophistication and functionality.
Step into a sun-drenched, open floor plan showcasing panoramic city views from every room. Recent upgrades exude elegance and comfort, including fresh neutral interior paint, European White Oak hardwood floors, and a state-of-the-art Trane HVAC system with transferable warranties. The chef-inspired kitchen is a masterpiece, featuring white cabinetry with modern cabinets hardware, exquisite Quartzite Denali stone countertops, a sleek backsplash, new modern kitchen sink and faucet, and brand-new appliances with warranties. Designed for today’s lifestyle, the unit also includes an electric car charging station at its designated parking spot for added convenience.
The resort-style amenities are unmatched, with a 24-hour gated concierge service, valet parking for you and your guests, a sparkling pool, a fitness center, a sauna, and conference rooms. This unit also offers exclusive access to a wine cellar, a private storage unit, and two assigned parking spaces.
Nestled in the vibrant heart of Buckhead, you are just minutes from Phipps Plaza, Lenox Mall, upscale dining, boutique shopping, public transportation, and the buzzing nightlife. Enjoy the best of urban convenience with a touch of serene luxury.
Don’t miss your chance to own this strikingly gorgeous unit—schedule your private tour today!

