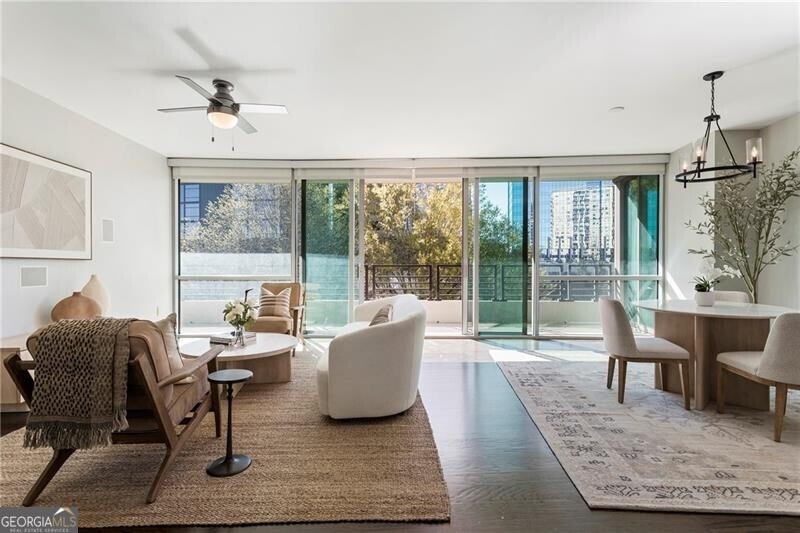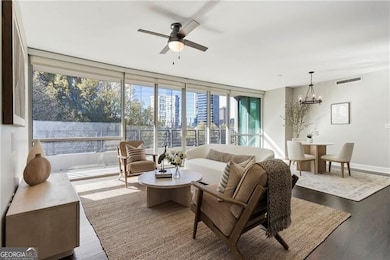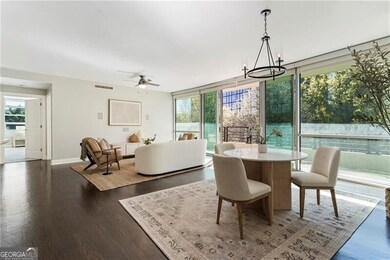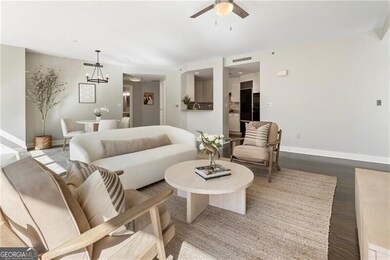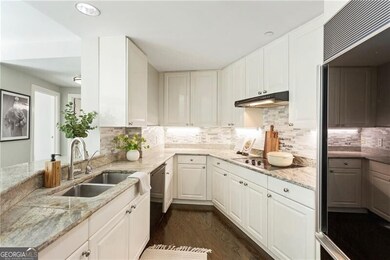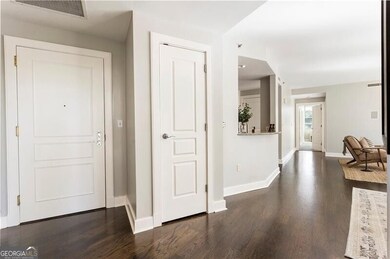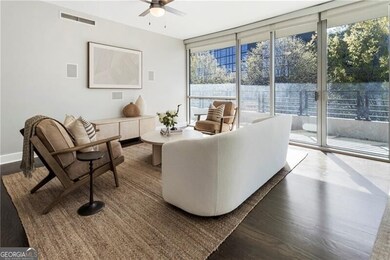Park Regency Condos 700 Park Regency Place NE Unit 803 Atlanta, GA 30326
North Buckhead NeighborhoodHighlights
- Fitness Center
- In Ground Pool
- City View
- Smith Elementary School Rated A-
- Gated Community
- European Architecture
About This Home
Welcome to Park Regency Unit 803, where timeless elegance meets modern convenience in one of Buckhead's most distinguished high-rises. This spacious residence features an open floor plan with floor-to-ceiling windows, allowing natural light to pour in and offering stunning city views. A versatile bonus room serves as the perfect home office or cozy den, catering to your lifestyle needs. Step inside to discover hardwood floors throughout, complemented by marble bathrooms with solid brass fixtures, adding a touch of refined luxury. The chef's kitchen seamlessly connects to the living and dining areas, creating an ideal space for entertaining or quiet evenings at home. Beyond your private retreat, Park Regency offers an unparalleled lifestyle of resort-style living. Residents enjoy gated gardens, a lighted dog park, a private wine-tasting room with individual storage, and extra storage space for every homeowner. The rooftop terrace provides breathtaking views, while the club room and state-of-the-art fitness center ensure relaxation and wellness are always within reach. With 24/7 concierge service, on-site maintenance, and professional property management, the ease of luxury condo living allows you to focus on what truly matters. Nestled in the heart of Buckhead, Park Regency offers unmatched walkability to Phipps Plaza, fine dining, and designer shopping, making every day feel like a five-star experience. Experience the incredible value and superior construction that sets Park Regency apart. Unit 803 is your opportunity to lease in one of Buckhead's most prestigious addresses schedule your private tour today.
Condo Details
Home Type
- Condominium
Est. Annual Taxes
- $5,990
Year Built
- Built in 2001
Home Design
- European Architecture
- Slab Foundation
- Metal Roof
- Concrete Siding
- Stone Siding
- Stone
Interior Spaces
- 1,703 Sq Ft Home
- 1-Story Property
- High Ceiling
- Entrance Foyer
- Home Office
Kitchen
- Microwave
- Dishwasher
- Solid Surface Countertops
- Disposal
Flooring
- Wood
- Stone
Bedrooms and Bathrooms
- 2 Main Level Bedrooms
- Split Bedroom Floorplan
- Walk-In Closet
- Double Vanity
Laundry
- Laundry in Kitchen
- Washer
Home Security
Parking
- Garage
- Side or Rear Entrance to Parking
- Garage Door Opener
- Guest Parking
- Assigned Parking
Outdoor Features
- In Ground Pool
Schools
- Smith Primary/Elementary School
- North Atlanta High School
Utilities
- Central Heating and Cooling System
- High Speed Internet
Additional Features
- Accessible Hallway
- Two or More Common Walls
Listing and Financial Details
- $100 Application Fee
Community Details
Overview
- No Home Owners Association
- Association fees include cable TV, maintenance exterior, ground maintenance, pest control, security, trash, water
- High-Rise Condominium
- Park Regency Subdivision
Recreation
Pet Policy
- Pets Allowed
Security
- Card or Code Access
- Gated Community
- Fire Sprinkler System
Map
About Park Regency Condos
Source: Georgia MLS
MLS Number: 10488719
APN: 17-0044-LL-138-1
- 700 Park Regency Place NE Unit 2201
- 700 Park Regency Place NE Unit 1706
- 700 Park Regency Place NE Unit 1605
- 700 Park Regency Place NE Unit 805
- 700 Park Regency Place NE Unit 1203
- 700 Park Regency Place NE Unit 1407
- 700 Park Regency Place NE Unit 603
- 721 Longleaf Dr NE Unit 3
- 49 Conifer Park Ln NE
- 750 Park Ave NE Unit 6E
- 750 Park Ave NE Unit 18
- 750 Park Ave NE Unit 13E
- 750 Park Ave NE Unit 19E
- 750 Park Ave NE Unit 25W
- 750 Park Ave NE Unit 8E
- 700 Park Regency Place NE Unit 606
- 721 Longleaf Dr NE Unit 8
- 1000 Park Ave NE Unit 302
- 1000 Park Ave NE Unit 1911
- 1000 Park Ave NE
- 704 Longleaf Dr NE
- 600 Phipps Blvd NE
- 707 Park Ave NE
- 3400 Stratford Rd NE
- 3380 Peachtree St NE Unit ID1013814P
- 3776 N Stratford Rd NE
- 3390 Stratford Rd NE
- 3850 Wieuca Rd NE
- 3380 Peachtree Rd NE
- 7 Prichard Way NE
- 3376 Peachtree Rd NE Unit 1
- 3376 Peachtree Rd NE Unit 56
- 3382 Peachtree Rd NE Unit S-08
- 3382 Peachtree Rd NE Unit S12
- 3382 Peachtree Rd NE Unit S06
