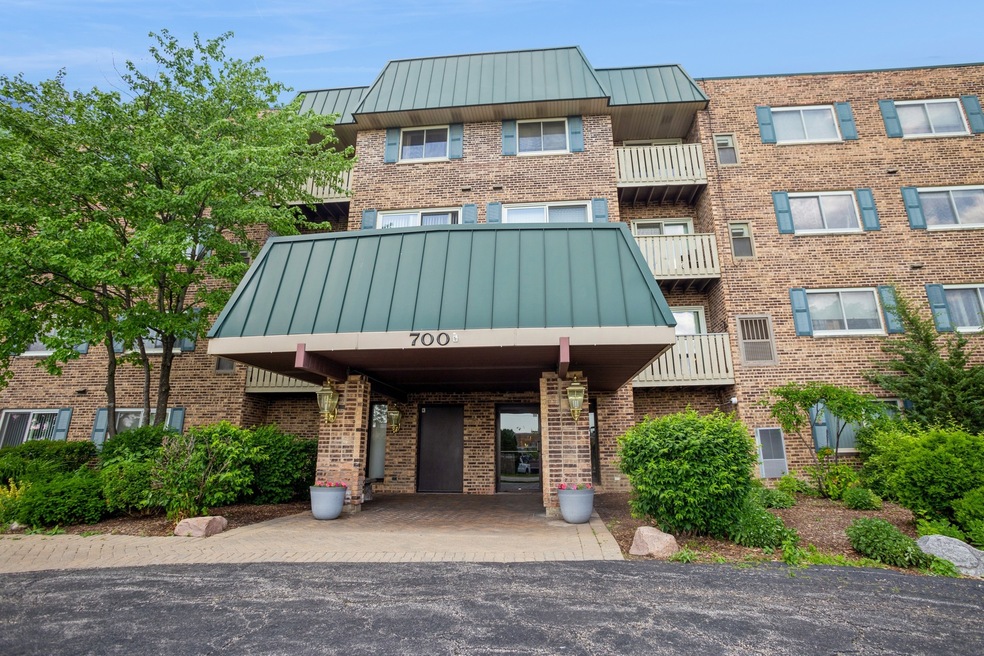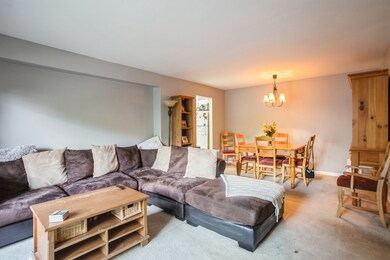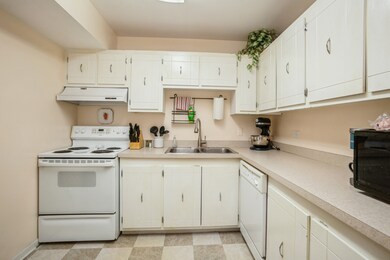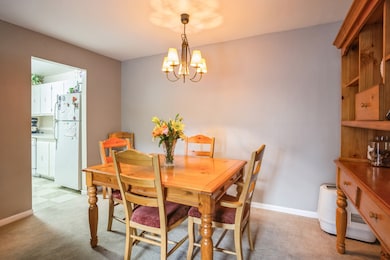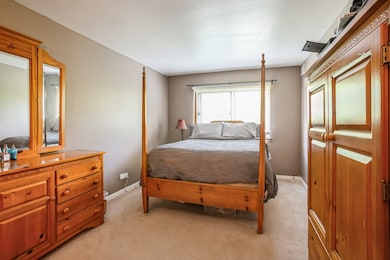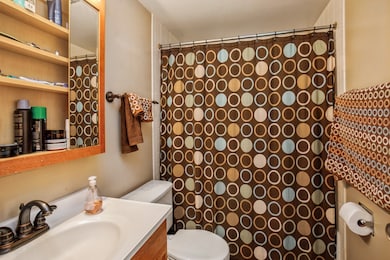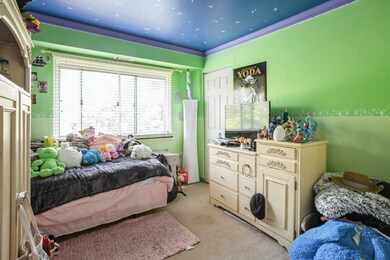
The Regency Square Apartments 700 Perrie Dr Unit 310 Elk Grove Village, IL 60007
Elk Grove Village East NeighborhoodHighlights
- Balcony
- Accessibility Features
- Combination Dining and Living Room
- Elk Grove High School Rated A
- Central Air
- Heating Available
About This Home
As of August 2024Secluded condo development near shopping, schools, parks, airport, easy access to 90 and the Elk Grove IT Park. Elevator building with workout room and pool exclusive to residents. Balcony overlooking manicured grounds.
Last Agent to Sell the Property
Berkshire Hathaway HomeServices Starck Real Estate License #475171719 Listed on: 06/01/2024

Last Buyer's Agent
@properties Christie's International Real Estate License #475197939

Property Details
Home Type
- Condominium
Est. Annual Taxes
- $3,216
Year Built
- Built in 1986
HOA Fees
- $311 Monthly HOA Fees
Home Design
- Brick Exterior Construction
Interior Spaces
- 1,000 Sq Ft Home
- 4-Story Property
- Combination Dining and Living Room
Kitchen
- Range
- Microwave
- Dishwasher
Bedrooms and Bathrooms
- 2 Bedrooms
- 2 Potential Bedrooms
- 2 Full Bathrooms
Parking
- 2 Open Parking Spaces
- 2 Parking Spaces
- Handicap Parking
- Parking Included in Price
Schools
- Rupley Elementary School
- Grove Junior High School
- Elk Grove High School
Utilities
- Central Air
- Heating Available
Additional Features
- Accessibility Features
Community Details
Overview
- Association fees include water, parking, insurance, security, exercise facilities, pool, exterior maintenance, lawn care, scavenger, snow removal
- 61 Units
- John Stapel Association, Phone Number (847) 628-5154
- Property managed by SFS Property Management
Pet Policy
- Pets Allowed
Ownership History
Purchase Details
Home Financials for this Owner
Home Financials are based on the most recent Mortgage that was taken out on this home.Purchase Details
Home Financials for this Owner
Home Financials are based on the most recent Mortgage that was taken out on this home.Similar Homes in Elk Grove Village, IL
Home Values in the Area
Average Home Value in this Area
Purchase History
| Date | Type | Sale Price | Title Company |
|---|---|---|---|
| Warranty Deed | $192,000 | None Listed On Document | |
| Special Warranty Deed | $151,000 | Ticor |
Mortgage History
| Date | Status | Loan Amount | Loan Type |
|---|---|---|---|
| Open | $144,000 | New Conventional | |
| Previous Owner | $120,800 | Purchase Money Mortgage |
Property History
| Date | Event | Price | Change | Sq Ft Price |
|---|---|---|---|---|
| 08/05/2024 08/05/24 | Sold | $192,000 | +1.1% | $192 / Sq Ft |
| 06/03/2024 06/03/24 | Pending | -- | -- | -- |
| 06/01/2024 06/01/24 | For Sale | $190,000 | -- | $190 / Sq Ft |
Tax History Compared to Growth
Tax History
| Year | Tax Paid | Tax Assessment Tax Assessment Total Assessment is a certain percentage of the fair market value that is determined by local assessors to be the total taxable value of land and additions on the property. | Land | Improvement |
|---|---|---|---|---|
| 2024 | $3,571 | $14,061 | $3,356 | $10,705 |
| 2023 | $3,436 | $14,061 | $3,356 | $10,705 |
| 2022 | $3,436 | $14,061 | $3,356 | $10,705 |
| 2021 | $3,216 | $11,585 | $2,202 | $9,383 |
| 2020 | $3,098 | $11,585 | $2,202 | $9,383 |
| 2019 | $3,179 | $13,056 | $2,202 | $10,854 |
| 2018 | $2,170 | $7,910 | $1,887 | $6,023 |
| 2017 | $2,154 | $7,910 | $1,887 | $6,023 |
| 2016 | $2,012 | $7,910 | $1,887 | $6,023 |
| 2015 | $2,349 | $8,771 | $1,678 | $7,093 |
| 2014 | $2,316 | $8,771 | $1,678 | $7,093 |
| 2013 | $2,264 | $8,771 | $1,678 | $7,093 |
Agents Affiliated with this Home
-
Deb Kushnir

Seller's Agent in 2024
Deb Kushnir
Berkshire Hathaway HomeServices Starck Real Estate
(847) 609-0635
2 in this area
5 Total Sales
-
Monika Stepniak

Buyer's Agent in 2024
Monika Stepniak
@ Properties
(773) 987-4989
2 in this area
23 Total Sales
About The Regency Square Apartments
Map
Source: Midwest Real Estate Data (MRED)
MLS Number: 12061902
APN: 08-27-102-125-1199
- 700 Perrie Dr Unit 416
- 630 Perrie Dr Unit 104
- 675 Grove Dr Unit 409
- 990 Perrie Dr Unit 201
- 546 Landmeier Rd
- 623 Willow Ln
- 520 Landmeier Rd
- 628 Ironwood Dr
- 521 Edgewood Ln
- 513 Laurel St
- 301 Forest View Ave
- 468 Birchwood Ave
- 370 E Elk Grove Blvd
- 249 S Arlington Heights Rd
- 943 Maple Ln
- 700 Delphia Ave
- 50 Ridgewood Rd
- 1031 Dakota Dr
- 1743 W Chariot Ct
- 534 Grosvener Ln
