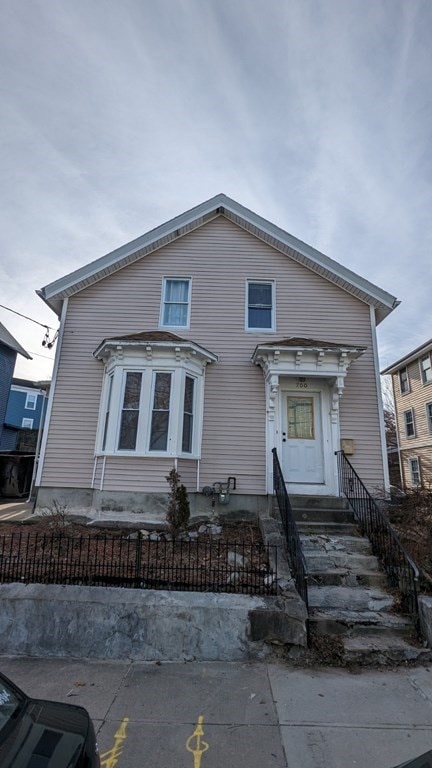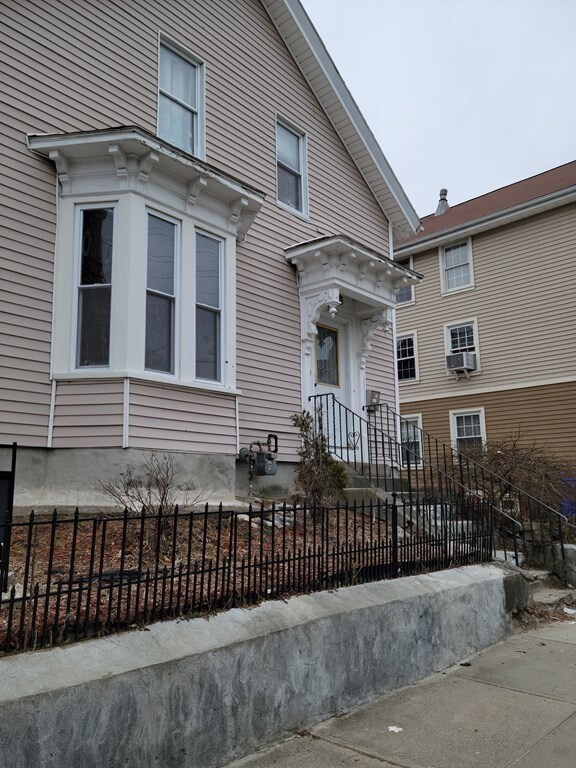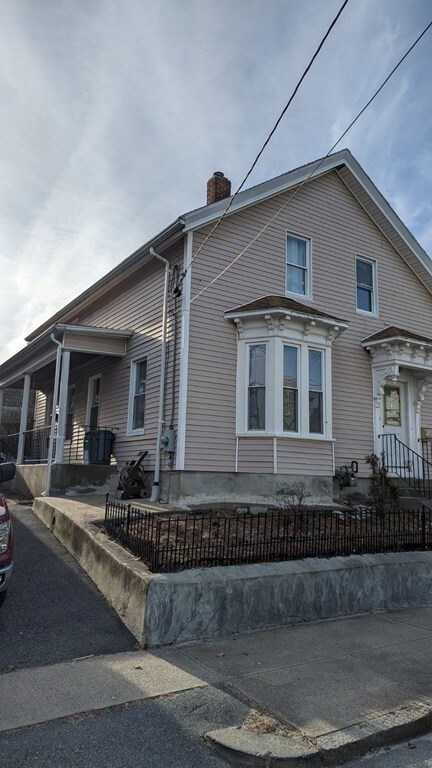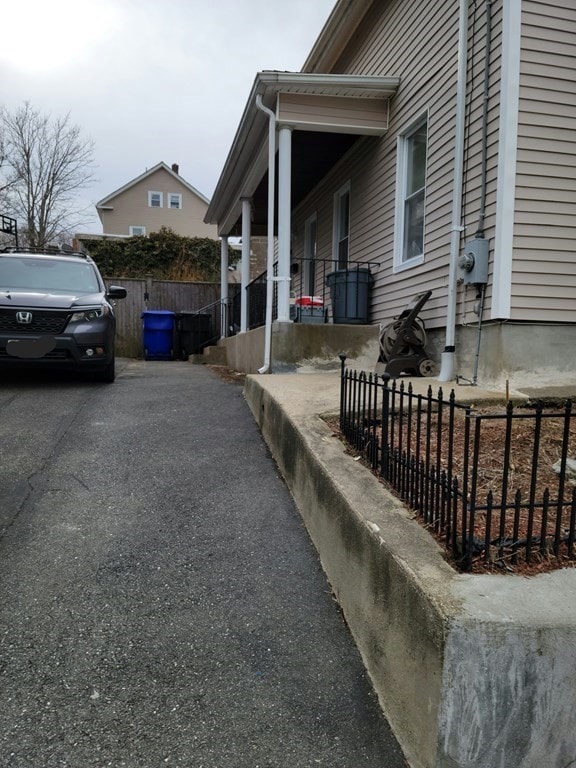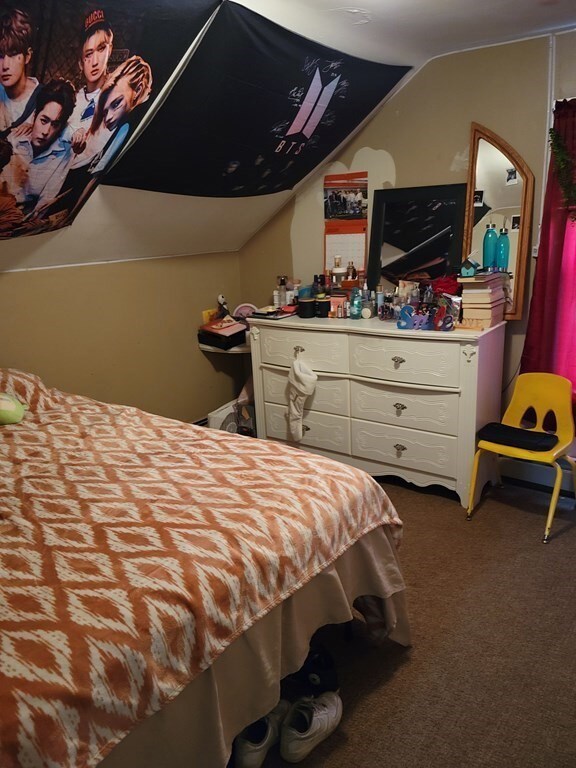
700 Pine St Central Falls, RI 02863
Highlights
- Property is near public transit
- No HOA
- Balcony
- Victorian Architecture
- Tennis Courts
- Park
About This Home
As of May 2023Great time to take advantage of that $17,500 grant that's available. Well maintained 4 bedroom 2 full bathroom single family home. Great for a growing family or first-time home-buyer. Nice fenced-in yard for entertaining in the summer. Schools and parks are a walking distance. Close to shops and restaurants. The roof is only 10 yrs old. Close to the bus route and the new Commuter Rail Station in CF. REAL ESTATE TAXES REFLECT HOMESTEAD EXEMPTION. Subject to the seller finding suitable housing.
Last Agent to Sell the Property
Awilda Figueroa
Century 21 Platinum Real Estate Group Listed on: 02/18/2023

Home Details
Home Type
- Single Family
Est. Annual Taxes
- $4,070
Year Built
- Built in 1900
Lot Details
- 4,500 Sq Ft Lot
- Fenced
- Property is zoned R-2
Home Design
- 1,170 Sq Ft Home
- Victorian Architecture
- Split Level Home
Bedrooms and Bathrooms
- 4 Bedrooms
- 2 Full Bathrooms
Parking
- 2 Car Parking Spaces
- Driveway
- Paved Parking
- Open Parking
- Off-Street Parking
Location
- Property is near public transit
- Property is near schools
Utilities
- No Cooling
- Forced Air Heating System
- Heating System Uses Natural Gas
- 200+ Amp Service
- Gas Water Heater
Additional Features
- Range
- Balcony
Listing and Financial Details
- Assessor Parcel Number M:08 P:241,380473
Community Details
Recreation
- Tennis Courts
- Park
Additional Features
- No Home Owners Association
- Shops
Ownership History
Purchase Details
Home Financials for this Owner
Home Financials are based on the most recent Mortgage that was taken out on this home.Purchase Details
Home Financials for this Owner
Home Financials are based on the most recent Mortgage that was taken out on this home.Purchase Details
Home Financials for this Owner
Home Financials are based on the most recent Mortgage that was taken out on this home.Purchase Details
Home Financials for this Owner
Home Financials are based on the most recent Mortgage that was taken out on this home.Purchase Details
Home Financials for this Owner
Home Financials are based on the most recent Mortgage that was taken out on this home.Purchase Details
Purchase Details
Purchase Details
Purchase Details
Similar Homes in the area
Home Values in the Area
Average Home Value in this Area
Purchase History
| Date | Type | Sale Price | Title Company |
|---|---|---|---|
| Warranty Deed | $324,000 | None Available | |
| Warranty Deed | $113,500 | -- | |
| Quit Claim Deed | -- | -- | |
| Warranty Deed | $51,000 | -- | |
| Warranty Deed | $86,000 | -- | |
| Quit Claim Deed | -- | -- | |
| Deed | $6,086 | -- | |
| Deed | $27,000 | -- | |
| Deed | -- | -- | |
| Foreclosure Deed | $76,500 | -- |
Mortgage History
| Date | Status | Loan Amount | Loan Type |
|---|---|---|---|
| Open | $314,712 | FHA | |
| Previous Owner | $111,443 | New Conventional | |
| Previous Owner | $66,000 | Purchase Money Mortgage |
Property History
| Date | Event | Price | Change | Sq Ft Price |
|---|---|---|---|---|
| 05/17/2023 05/17/23 | Sold | $324,000 | +2.9% | $277 / Sq Ft |
| 03/17/2023 03/17/23 | Pending | -- | -- | -- |
| 02/18/2023 02/18/23 | For Sale | $315,000 | +177.5% | $269 / Sq Ft |
| 04/15/2013 04/15/13 | Sold | $113,500 | -12.6% | $58 / Sq Ft |
| 03/16/2013 03/16/13 | Pending | -- | -- | -- |
| 11/30/2012 11/30/12 | For Sale | $129,900 | -- | $67 / Sq Ft |
Tax History Compared to Growth
Tax History
| Year | Tax Paid | Tax Assessment Tax Assessment Total Assessment is a certain percentage of the fair market value that is determined by local assessors to be the total taxable value of land and additions on the property. | Land | Improvement |
|---|---|---|---|---|
| 2024 | $4,385 | $233,100 | $77,500 | $155,600 |
| 2023 | $4,324 | $233,100 | $77,500 | $155,600 |
| 2022 | $4,070 | $233,100 | $77,500 | $155,600 |
| 2021 | $3,056 | $128,600 | $26,800 | $101,800 |
| 2020 | $3,047 | $128,600 | $26,800 | $101,800 |
| 2019 | $3,184 | $128,600 | $26,800 | $101,800 |
| 2018 | $2,226 | $84,600 | $25,800 | $58,800 |
| 2017 | $2,226 | $84,600 | $25,800 | $58,800 |
| 2016 | $2,194 | $84,600 | $25,800 | $58,800 |
| 2015 | $2,329 | $84,300 | $24,400 | $59,900 |
| 2014 | $2,298 | $84,300 | $24,400 | $59,900 |
| 2013 | $2,168 | $84,300 | $24,400 | $59,900 |
Agents Affiliated with this Home
-
A
Seller's Agent in 2023
Awilda Figueroa
Century 21 Platinum Real Estate Group
-
Maria Lurdes Soares

Buyer's Agent in 2023
Maria Lurdes Soares
Real Broker MA, LLC
(401) 787-8001
1 in this area
11 Total Sales
-
Joseph Pytka

Seller's Agent in 2013
Joseph Pytka
RE/MAX 1st Choice
(401) 480-6643
2 in this area
53 Total Sales
-
M
Buyer's Agent in 2013
Maurice Letendre
CENTURY 21 Stachurski Agency
Map
Source: MLS Property Information Network (MLS PIN)
MLS Number: 73079910
APN: CENT-000008-000000-000241
- 36 Tiffany St
- 848 Dexter St
- 722 Dexter St Unit 726
- 603 Pine St Unit 605
- 92 Darling St
- 71 Brook St
- 21 Watson St Unit 23
- 38 Brook St Unit 1
- 38 Brook St
- 40 Butler Ave
- 129 Cleveland St
- 162 Rand St Unit 164
- 66 Aetna St
- 580 Lonsdale Ave
- 37 Clifton St
- 2 Valley St
- 57 Rand St
- 66 Perry St
- 534 Lonsdale Ave Unit 536
- 423 Pine St
