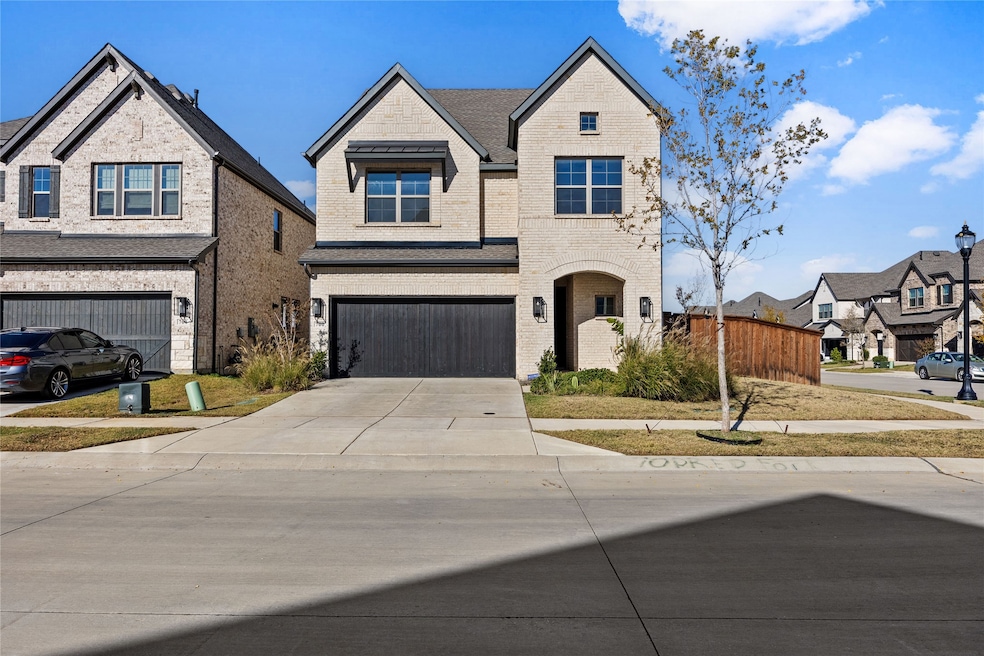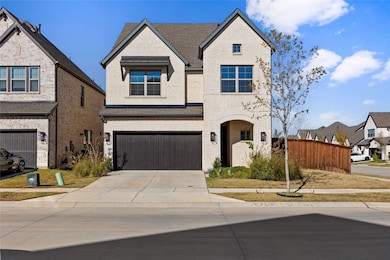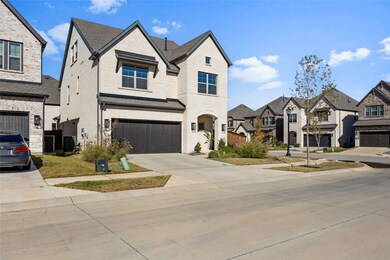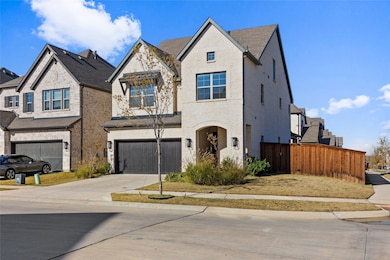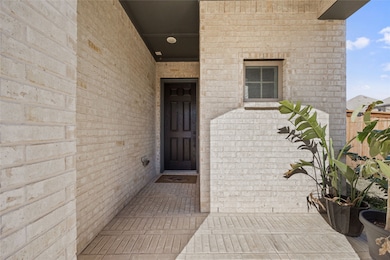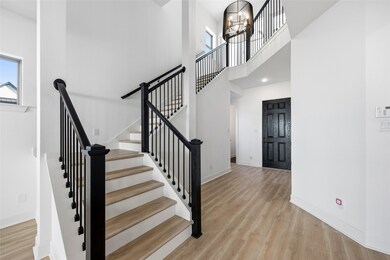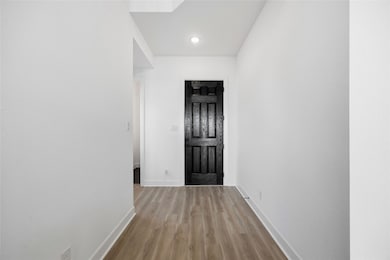700 Red Fork Dr Lewisville, TX 75056
Castle Hills NeighborhoodHighlights
- Traditional Architecture
- Covered Patio or Porch
- Back Yard
- Independence Elementary School Rated A
- 2 Car Attached Garage
About This Home
Parker Place by David Weekley Homes. Welcome to this beautifully crafted David Weekley home in the desirable Parker Place community of Lewisville, offering a perfect blend of modern design, comfort, and convenience. This elegant residence features spacious open-concept living, designer finishes, and thoughtful details throughout. Step inside to a bright and airy great room that flows seamlessly into the gourmet kitchen, complete with quartz countertops, custom cabinetry, stainless steel appliances, and a large island—ideal for entertaining. The primary suite provides a serene retreat with a luxurious en-suite bath and generous walk-in closet. Secondary bedrooms are well-appointed, offering flexibility for guests, home office, or hobby space. Enjoy outdoor living on the covered patio and fenced backyard, perfect for family gatherings or relaxing evenings. Additional highlights include energy-efficient construction, smart-home features, and an attached two-car garage. Floorplan uploaded in attachments. Parker Place is a boutique community known for its walkability, quiet charm, and excellent Lewisville ISD schools, with quick access to major highways, Legacy West, The Star, and DFW Airport.
Come experience the quality and craftsmanship of David Weekley Homes—where timeless design meets modern living.
Listing Agent
Coldwell Banker Realty Frisco Brokerage Phone: 972-837-0974 License #0561418 Listed on: 11/12/2025

Home Details
Home Type
- Single Family
Est. Annual Taxes
- $11,952
Year Built
- Built in 2023
Lot Details
- 5,663 Sq Ft Lot
- Back Yard
HOA Fees
- $55 Monthly HOA Fees
Parking
- 2 Car Attached Garage
- Front Facing Garage
Home Design
- Traditional Architecture
- Brick Exterior Construction
- Slab Foundation
- Composition Roof
Interior Spaces
- 3,032 Sq Ft Home
- 3-Story Property
Kitchen
- Microwave
- Dishwasher
- Disposal
Bedrooms and Bathrooms
- 4 Bedrooms
Outdoor Features
- Covered Patio or Porch
Schools
- Independence Elementary School
- Hebron High School
Listing and Financial Details
- Residential Lease
- Property Available on 11/12/25
- Tenant pays for all utilities
- Legal Lot and Block 16 / C
- Assessor Parcel Number R970810
Community Details
Overview
- Neighborhood Management Co. Association
- Parker Place Subdivision
Pet Policy
- Pet Deposit $500
- Breed Restrictions
Map
Source: North Texas Real Estate Information Systems (NTREIS)
MLS Number: 21103038
APN: R970810
- 2516 Wales Way
- 404 Broken Sword Dr
- 338 Almanor St
- 323 Colusa Dr
- 209 Florence Dr
- 298 Almanor St
- Baine - INT Plan at Windhaven Crossing
- Jaxon - END Plan at Windhaven Crossing
- Jaxon - INT Plan at Windhaven Crossing
- Baine - END Plan at Windhaven Crossing
- Aiden - END Plan at Windhaven Crossing
- Aiden - INT Plan at Windhaven Crossing
- 2504 Sir Wade Way
- 2325 Shoreham Cir
- 2353 Salisbury Ct
- 2533 Lady Amide Ln
- 2617 Lady Viviane Ln
- 2645 Hundred Knights Dr
- 610 Evelake Ct
- 1729 Farm To Market Road 544
- 340 Almanor St
- 2417 Siskiyou St
- 2405 Siskiyou St
- 2403 Siskiyou St
- 2518 Plumas Dr
- 5500 State Highway 121
- 200 Chester Dr
- 3548 Damsel Brooke St
- 2901 Lady Bettye Dr
- 304 Sir Brine Dr
- 3025 Damsel Sauvage Ln
- 3105 Damsel Sauvage Ln
- 3312 Damsel Sauvage Ln
- 3121 Damsel Sauvage Ln
- 3317 Damsel Sauvage Ln
- 3412 Damsel Sauvage Ln
- 3309 Damsel Sauvage Ln
- 120 Knight of Realm Blvd
- 3600 Windhaven Pkwy
- 650 Leora Ln
