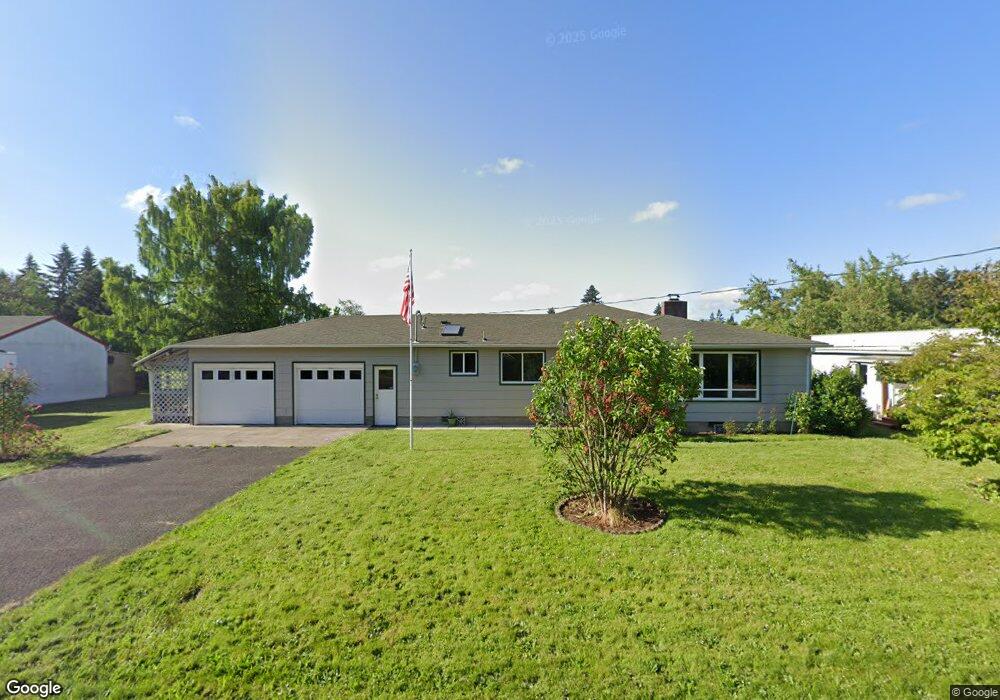700 River Loop 1 Eugene, OR 97404
Santa Clara NeighborhoodEstimated Value: $1,150,884 - $1,203,000
4
Beds
3
Baths
1,872
Sq Ft
$629/Sq Ft
Est. Value
About This Home
This home is located at 700 River Loop 1, Eugene, OR 97404 and is currently estimated at $1,176,942, approximately $628 per square foot. 700 River Loop 1 is a home located in Lane County with nearby schools including Awbrey Park Elementary School, Madison Middle School, and North Eugene High School.
Create a Home Valuation Report for This Property
The Home Valuation Report is an in-depth analysis detailing your home's value as well as a comparison with similar homes in the area
Home Values in the Area
Average Home Value in this Area
Tax History
| Year | Tax Paid | Tax Assessment Tax Assessment Total Assessment is a certain percentage of the fair market value that is determined by local assessors to be the total taxable value of land and additions on the property. | Land | Improvement |
|---|---|---|---|---|
| 2025 | $3,214 | $251,100 | -- | -- |
| 2024 | $3,195 | $243,607 | -- | -- |
| 2023 | $3,195 | $236,686 | $0 | $0 |
| 2022 | $3,005 | $229,794 | $0 | $0 |
| 2021 | $2,755 | $222,937 | $0 | $0 |
| 2020 | $2,807 | $216,443 | $0 | $0 |
| 2019 | $2,705 | $210,294 | $0 | $0 |
| 2018 | $2,489 | $198,077 | $0 | $0 |
| 2017 | $2,391 | $198,077 | $0 | $0 |
| 2016 | $2,296 | $3,510 | $0 | $0 |
| 2015 | $37 | $3,408 | $0 | $0 |
| 2014 | $35 | $3,309 | $0 | $0 |
Source: Public Records
Map
Nearby Homes
- 3346 Zane Ln
- 3352 Zane Ln
- 240 Dibblee Ln
- 475 Banton Ave
- 190 River Loop 1
- 3648 Rivercrest Dr
- 475 Salty Way
- 3755 Kendra St
- 3724 Alladin Way
- 3007 River Rd
- 124 E Anchor Ave
- 0 450-1 Unit 582743661
- 450 Hunsaker Ln
- 0 450-2 Unit 657824339
- 190 Hunsaker Ln
- 355 River Loop 2
- 2630 Justine Ln
- 200 Irving Rd
- 514 Warrington Ave
- 349 Greenfield Ave
- 740 River Loop 1
- 680 River Loop 1
- 725 River Loop 1
- 695 River Loop 1
- 755 River Loop 1
- 717 River Loop 1
- 707 River Loop 1
- 675 River Loop 1
- 744 River Loop 1
- 775 River Loop 1
- 711 River Loop 1
- 3305 Paula Ct
- 750 River Loop 1
- 665 River Loop 1
- 3323 Paula Ct
- 671 River Loop 1
- 640 River Loop 1
- 3260 Admiral St
- 3341 Paula Ct
- 655 River Loop 1
