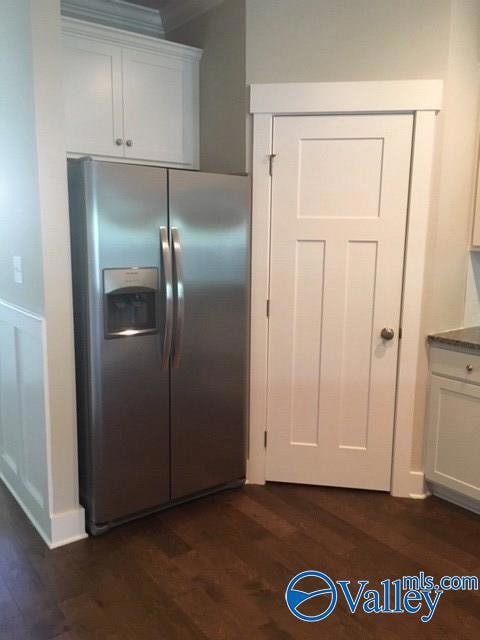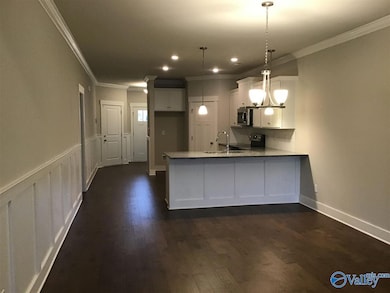700 Rivulet Dr SW Huntsville, AL 35824
Lake Forest NeighborhoodHighlights
- Open Floorplan
- End Unit
- Gas Log Fireplace
- Traditional Architecture
- Central Heating and Cooling System
About This Home
Located near Redstone Arsenal Gate 7! Look and lease! Upscale three bedroom townhome with lawncare provided! This end unit one story home features 2-car garage, covered front and back porch. Step inside an you will see many details such as, shiplap fireplace, trey ceilings w/ shiplap, hardwood floors in main living areas, and luxurious master bathroom! Trees have been added along the street side for added privacy. This is a must see! Sorry, no pets. Six month lease term.
Townhouse Details
Home Type
- Townhome
Est. Annual Taxes
- $3,540
Year Built
- 2018
Lot Details
- 7,841 Sq Ft Lot
- End Unit
Parking
- 2 Car Garage
Home Design
- Traditional Architecture
- Brick Exterior Construction
Interior Spaces
- 1,730 Sq Ft Home
- Property has 1 Level
- Open Floorplan
- Gas Log Fireplace
Kitchen
- Oven or Range
- <<microwave>>
- Dishwasher Drawer
- Disposal
Bedrooms and Bathrooms
- 3 Bedrooms
- 2 Full Bathrooms
Accessible Home Design
- Raised Dishwasher
Schools
- Williams Elementary School
- Columbia High School
Utilities
- Central Heating and Cooling System
- Water Heater
Community Details
- The Waters Subdivision
Listing and Financial Details
- 12-Month Minimum Lease Term
- Tax Lot 76
Map
Source: ValleyMLS.com
MLS Number: 21893731
APN: 16-08-33-0-000-055.075
- 556 W Mossyleaf Dr SW
- 409 Mossyleaf Dr SW
- 8 Cypress Point Dr
- 16 Cypress Point Dr
- 9 Leyland Dr SW
- 5 Leyland Dr SW
- 25 Cypress Grove Ln SW
- 19 Lake Forest Blvd SW
- 8 King Georges Way SW
- 4 Silky Oak Cir SW
- 410 Tillane Park Cir SW
- 470 Raleigh Elm Dr SW
- 324 Acorn Grove Ln SW
- 4 Holly Berry Ct SW
- 433 Ripple Lake Dr SW
- 147 Misty River Ln SW
- 410 Bald Eagle Run
- 210 Wolf Creek Trail SW
- 189 Bremerton Dr SW
- 313 Lady Hawk Ln SW
- 413 White Petal St SW
- 556 Martin Rd SW
- 46 Cypress Point Dr
- 97 Cypress Grove Ln SW
- 95 Cypress Grove Ln SW
- 100 Nature Walk Blvd SW
- 556 Martin Rd SW Unit 4325.1408865
- 556 Martin Rd SW Unit 4222.1408851
- 556 Martin Rd SW Unit 4213.1408700
- 556 Martin Rd SW Unit 2313.1408698
- 556 Martin Rd SW Unit 3308.1408699
- 556 Martin Rd SW Unit 3111.1408697
- 556 Martin Rd SW Unit 3206.1408701
- 556 Martin Rd SW Unit 9105.1408696
- 556 Martin Rd SW Unit 2323.1408702
- 27 Atherton Cir SW Unit N
- 240 Martin Rd SW
- 3 Atherton Cir SW
- 442 Legend Oak Way SW
- 101 Herrick Dr SW







