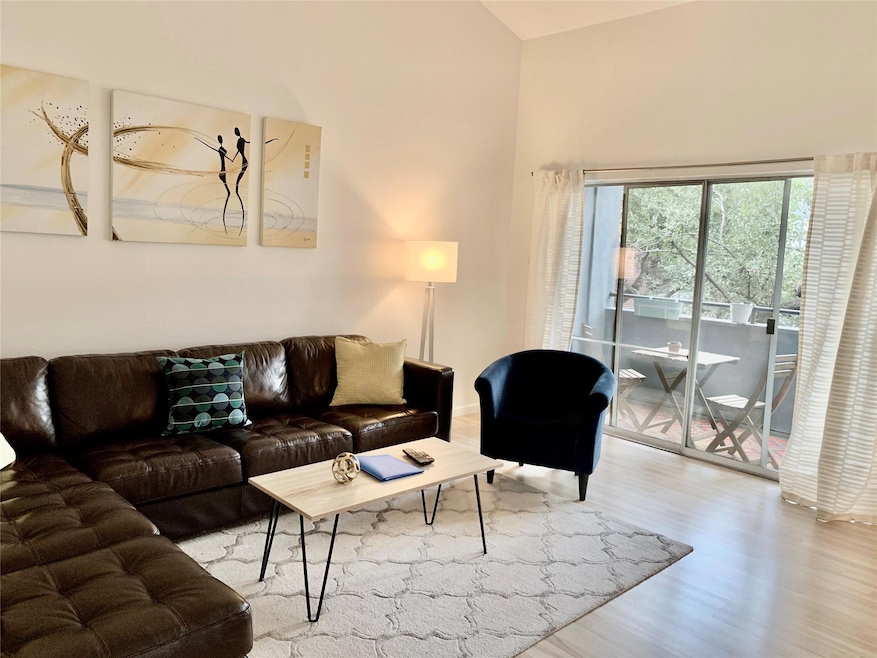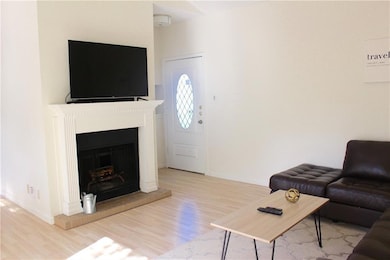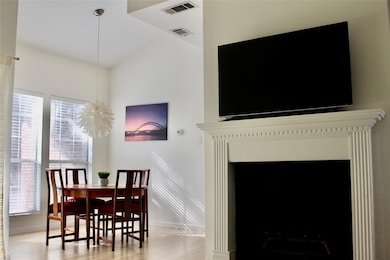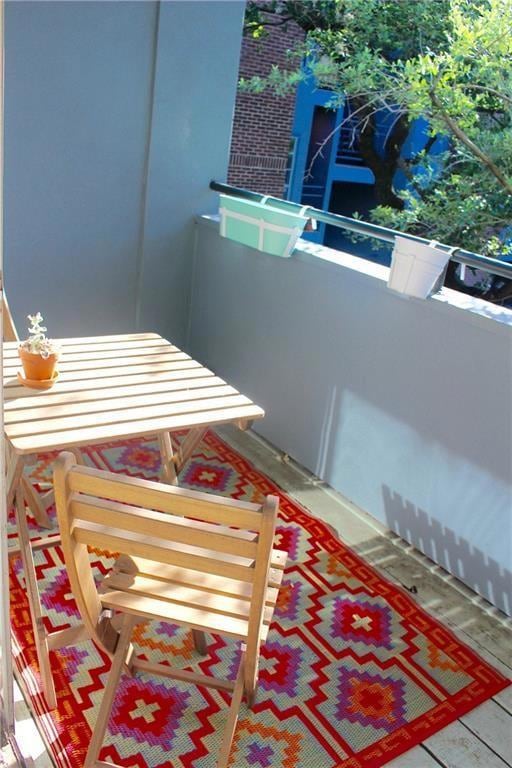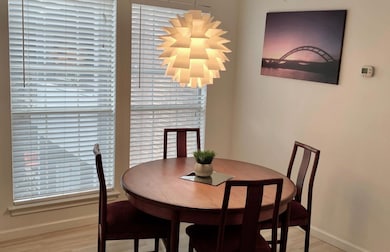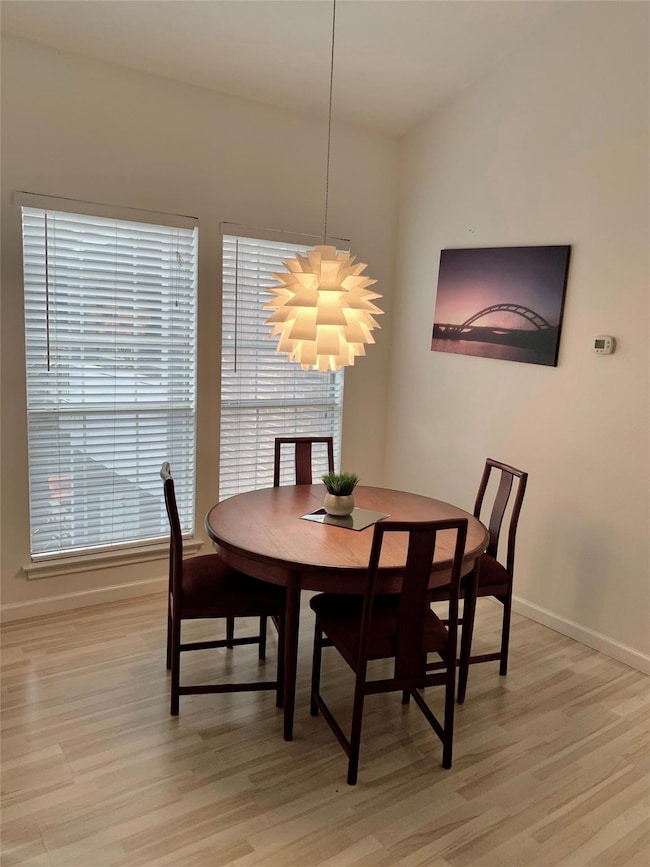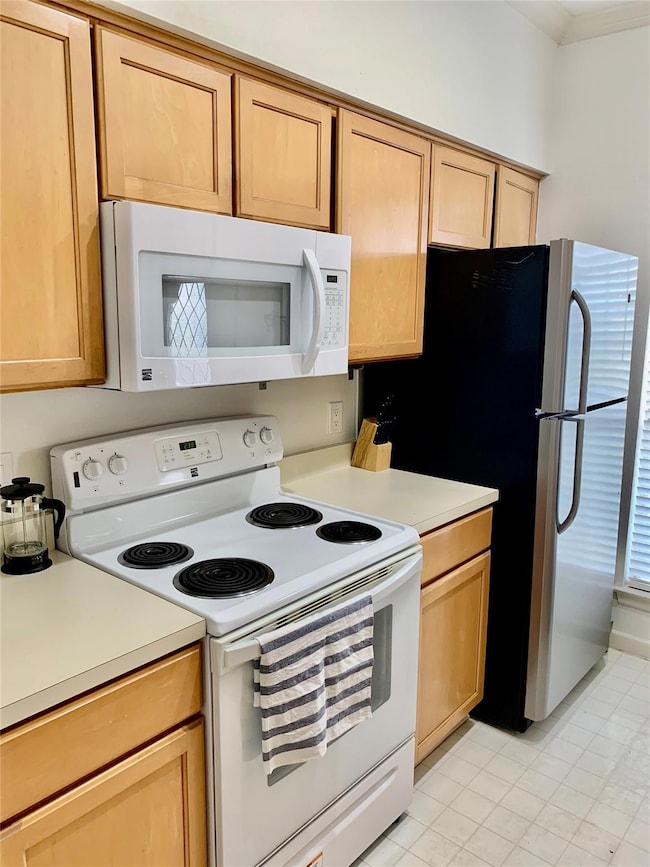
700 S 1st St Unit 307 Austin, TX 78704
Bouldin Creek NeighborhoodHighlights
- City View
- Wooded Lot
- Walk-In Closet
- Becker Elementary School Rated A
- Covered patio or porch
- Uncovered Courtyard
About This Home
This 2-bedroom, 2-bath condo is ideally located just off Barton Springs on South 1st—steps from dining, shopping, and downtown excitement. The living room offers a cozy fireplace and opens to a private balcony overlooking the peaceful courtyard. Both bedrooms are generously sized with walk-in closets, and the second bedroom features its own balcony with beautiful downtown views. Additional highlights include a full-size washer and dryer and two covered, assigned parking spaces.Don’t miss this opportunity to live in one of Austin’s most walkable and vibrant neighborhoods!
Listing Agent
Engel & Volkers Austin Brokerage Phone: (646) 522-4901 License #0720195 Listed on: 06/17/2025

Condo Details
Home Type
- Condominium
Est. Annual Taxes
- $6,072
Year Built
- Built in 1985
Lot Details
- Northeast Facing Home
- Dog Run
- Chain Link Fence
- Wooded Lot
Parking
- 2 Car Garage
- Assigned Parking
Home Design
- Slab Foundation
- Composition Roof
- Masonry Siding
Interior Spaces
- 976 Sq Ft Home
- 1-Story Property
- Ceiling Fan
- Wood Burning Fireplace
- Window Treatments
- Family Room with Fireplace
- City Views
Kitchen
- Free-Standing Range
- Microwave
- Dishwasher
- Disposal
Flooring
- Laminate
- Tile
Bedrooms and Bathrooms
- 2 Main Level Bedrooms
- Walk-In Closet
- 2 Full Bathrooms
Laundry
- Dryer
- Washer
Home Security
Outdoor Features
- Uncovered Courtyard
- Covered patio or porch
Schools
- Becker Elementary School
- Lively Middle School
- Travis High School
Utilities
- Central Heating and Cooling System
- High Speed Internet
- Phone Available
- Cable TV Available
Listing and Financial Details
- Security Deposit $2,500
- Tenant pays for all utilities
- The owner pays for association fees
- 12 Month Lease Term
- $45 Application Fee
- Assessor Parcel Number 01020111250000
Community Details
Overview
- Property has a Home Owners Association
- 26 Units
- Viewpoint Condo Subdivision
Amenities
- Courtyard
- Common Area
- Community Mailbox
- Community Storage Space
Recreation
- Trails
Pet Policy
- Pets allowed on a case-by-case basis
- Pet Deposit $300
Security
- Fire and Smoke Detector
Map
About the Listing Agent

With a deep love for Austin and a strong background in relocation and real estate, Carrie Yeager is dedicated to helping clients navigate the home buying and selling process with confidence. As part of the Engel & Völkers team, she brings integrity, clear communication, and personalized service to every transaction.
Originally from the East Coast, Carrie lived in New York City for over a decade, where she worked in real estate before relocating to Austin in 2013. She began her local
Carrie's Other Listings
Source: Unlock MLS (Austin Board of REALTORS®)
MLS Number: 2091405
APN: 540440
- 700 S 1st St Unit 101
- 700 S 1st St Unit 207
- 802 S 1st St Unit 126
- 802 S 1st St Unit 225
- 900 S 1st St Unit 212
- 900 S 1st St Unit 416
- 900 S 1st St Unit 404
- 900 S 1st St Unit 217
- 900 S 1st St Unit 203
- 620 S 1st St Unit 209
- 620 S 1st St Unit 315
- 620 S 1st St Unit 104
- 900 S 2nd St Unit 20
- 900 S 2nd St Unit 21
- 900 S 2nd St Unit 22
- 900 S 2nd St Unit 23
- 900 S 2nd St Unit 18
- 701 Bouldin Ave
- 517 Bouldin Ave
- 512 Bouldin Ave
