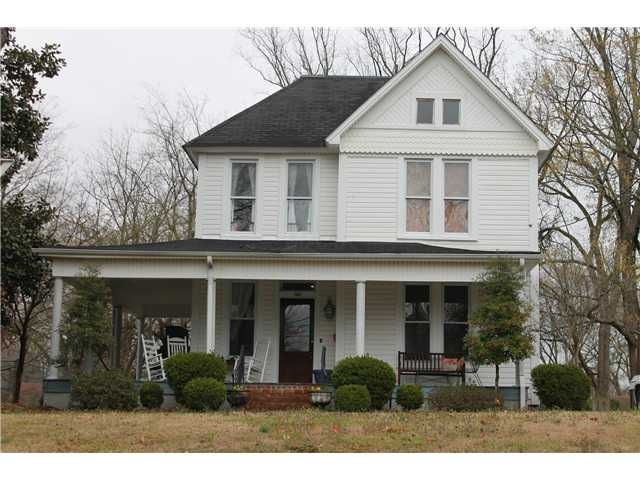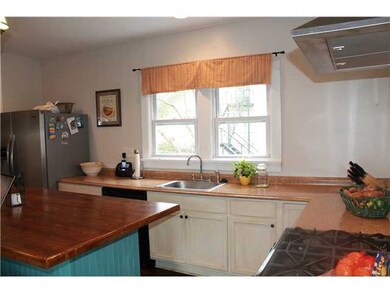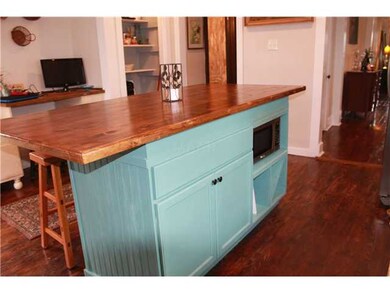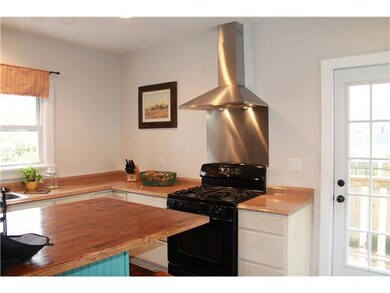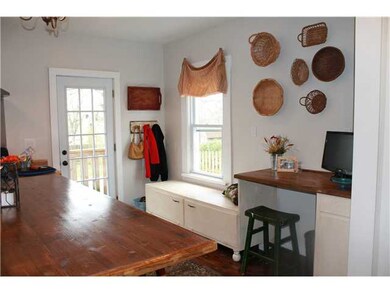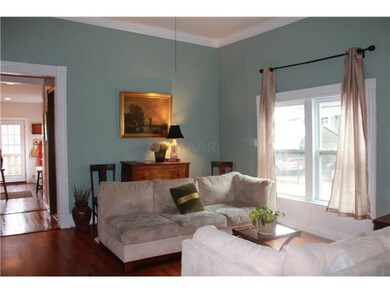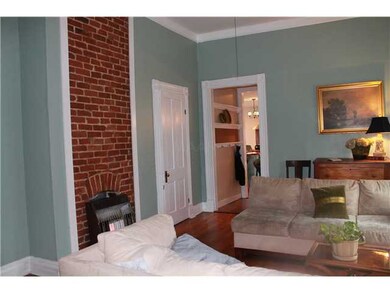
700 S College St Covington, TN 38019
Highlights
- The property is located in a historic district
- Wood Flooring
- Victorian Architecture
- Fireplace in Primary Bedroom
- Main Floor Primary Bedroom
- Attached Garage
About This Home
As of May 2019This Lovely Victorian home in Covington's historical district has lots of unique features and plenty of space. Sellers have preserved the elegance and beauty while remodeling every inch of this property. Call today for your personal tour!!
Last Agent to Sell the Property
MidSouth Residential, LLC License #295389 Listed on: 03/29/2013
Home Details
Home Type
- Single Family
Est. Annual Taxes
- $1,411
Year Built
- Built in 1904
Lot Details
- Landscaped
- Level Lot
- Few Trees
Home Design
- Victorian Architecture
- Vinyl Siding
Interior Spaces
- 2,400-2,599 Sq Ft Home
- 2,435 Sq Ft Home
- 2-Story Property
- Ceiling Fan
- Decorative Fireplace
- Entrance Foyer
- Living Room with Fireplace
- 4 Fireplaces
- Dining Room
- Laundry Room
Kitchen
- Eat-In Kitchen
- Gas Cooktop
- Dishwasher
- Kitchen Island
- Disposal
Flooring
- Wood
- Tile
Bedrooms and Bathrooms
- 3 Bedrooms | 1 Primary Bedroom on Main
- Fireplace in Primary Bedroom
- 2 Full Bathrooms
Parking
- Attached Garage
- Driveway
Additional Features
- Patio
- The property is located in a historic district
Listing and Financial Details
- Assessor Parcel Number 041F 041F F02400
Ownership History
Purchase Details
Home Financials for this Owner
Home Financials are based on the most recent Mortgage that was taken out on this home.Purchase Details
Purchase Details
Home Financials for this Owner
Home Financials are based on the most recent Mortgage that was taken out on this home.Purchase Details
Purchase Details
Purchase Details
Home Financials for this Owner
Home Financials are based on the most recent Mortgage that was taken out on this home.Purchase Details
Home Financials for this Owner
Home Financials are based on the most recent Mortgage that was taken out on this home.Purchase Details
Similar Homes in Covington, TN
Home Values in the Area
Average Home Value in this Area
Purchase History
| Date | Type | Sale Price | Title Company |
|---|---|---|---|
| Warranty Deed | $134,000 | -- | |
| Warranty Deed | $100,000 | -- | |
| Warranty Deed | $57,050 | -- | |
| Special Warranty Deed | $108,000 | -- | |
| Deed | $108,000 | -- | |
| Warranty Deed | $128,000 | -- | |
| Deed | $115,000 | -- | |
| Deed | -- | -- |
Mortgage History
| Date | Status | Loan Amount | Loan Type |
|---|---|---|---|
| Open | $127,300 | New Conventional | |
| Previous Owner | $13,000 | New Conventional | |
| Previous Owner | $48,497 | New Conventional | |
| Previous Owner | $125,681 | FHA | |
| Previous Owner | $92,000 | No Value Available | |
| Previous Owner | $60,000 | No Value Available | |
| Previous Owner | $34,725 | No Value Available |
Property History
| Date | Event | Price | Change | Sq Ft Price |
|---|---|---|---|---|
| 05/15/2019 05/15/19 | Sold | $134,000 | -4.3% | $56 / Sq Ft |
| 05/01/2019 05/01/19 | Pending | -- | -- | -- |
| 03/31/2019 03/31/19 | Price Changed | $140,000 | -3.8% | $58 / Sq Ft |
| 03/05/2019 03/05/19 | For Sale | $145,500 | +185.0% | $61 / Sq Ft |
| 11/25/2016 11/25/16 | Sold | $51,050 | +2.1% | $21 / Sq Ft |
| 10/31/2016 10/31/16 | Pending | -- | -- | -- |
| 10/14/2016 10/14/16 | For Sale | $50,000 | -60.9% | $21 / Sq Ft |
| 04/29/2013 04/29/13 | Sold | $128,000 | -5.1% | $53 / Sq Ft |
| 04/12/2013 04/12/13 | Pending | -- | -- | -- |
| 03/29/2013 03/29/13 | For Sale | $134,900 | -- | $56 / Sq Ft |
Tax History Compared to Growth
Tax History
| Year | Tax Paid | Tax Assessment Tax Assessment Total Assessment is a certain percentage of the fair market value that is determined by local assessors to be the total taxable value of land and additions on the property. | Land | Improvement |
|---|---|---|---|---|
| 2024 | $1,411 | $55,650 | $4,325 | $51,325 |
| 2023 | $1,411 | $55,650 | $4,325 | $51,325 |
| 2022 | $1,274 | $38,825 | $3,175 | $35,650 |
| 2021 | $1,090 | $38,825 | $3,175 | $35,650 |
| 2020 | $1,090 | $33,225 | $3,175 | $30,050 |
| 2019 | $806 | $21,500 | $2,450 | $19,050 |
| 2018 | $614 | $21,500 | $2,450 | $19,050 |
| 2017 | $614 | $16,375 | $2,450 | $13,925 |
| 2016 | $614 | $16,375 | $2,450 | $13,925 |
| 2015 | $614 | $16,375 | $2,450 | $13,925 |
| 2014 | $613 | $16,367 | $0 | $0 |
Agents Affiliated with this Home
-
Susan Jenkins

Seller's Agent in 2019
Susan Jenkins
2 Rivers Realty, LLC
(901) 482-1921
84 Total Sales
-
Jodi Gibbs

Buyer's Agent in 2019
Jodi Gibbs
Keller Williams
(901) 598-5634
58 Total Sales
-
Elizabeth Glosson

Seller's Agent in 2016
Elizabeth Glosson
Fast Track Realty, LLC
(901) 336-8103
127 Total Sales
-
Greg Glosson

Seller Co-Listing Agent in 2016
Greg Glosson
Fast Track Realty, LLC
(901) 550-3633
12 Total Sales
-
C
Buyer's Agent in 2016
Carolyn Whaley
RE/MAX
-
Laurie McClerkin

Seller's Agent in 2013
Laurie McClerkin
MidSouth Residential, LLC
(901) 493-2278
118 Total Sales
Map
Source: Memphis Area Association of REALTORS®
MLS Number: 3268297
APN: 041F-F-024.00
- 711 S Main St
- 417 Lennanwood Ave
- 513 Garland Ave
- 111 W Washington Ave
- 0 N Munford St Unit 10156264
- 0 N Munford St Unit 10156263
- 210 Gillespie Dr
- 1329 Herring Dr
- 1505 Roane St
- 412 N Tipton St
- 117 E Ripley Ave
- 924 W Liberty Ave
- 325 E Ripley Ave
- 124 E Ripley Ave
- 000 Davis St
- 1117 Murphy Ave
- 902 Hatchie Ave
- 0 Burnett Ln Unit RTC2939045
- 1194 Tennessee 54
- 0 Antioch Hwy 51 Rd Unit RTC2980495
