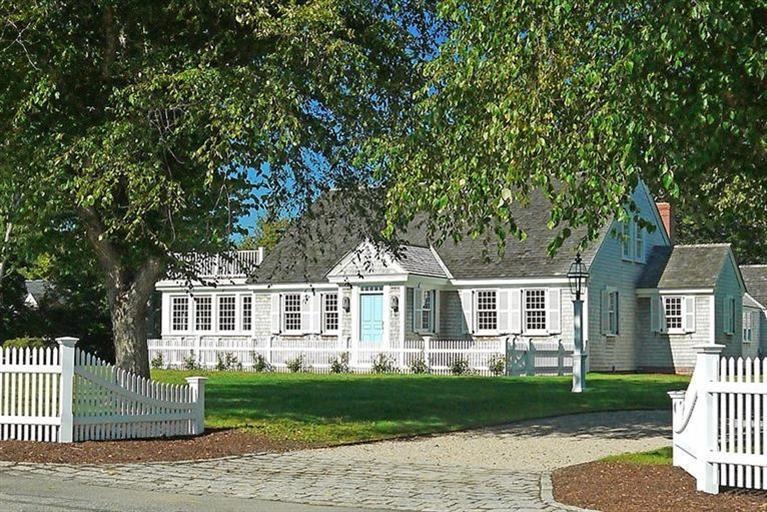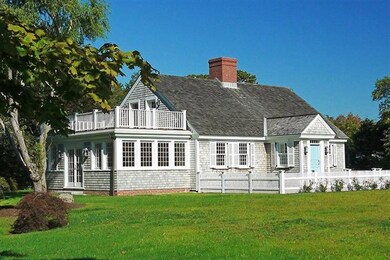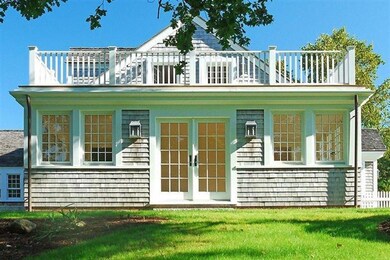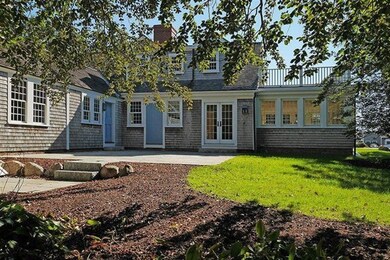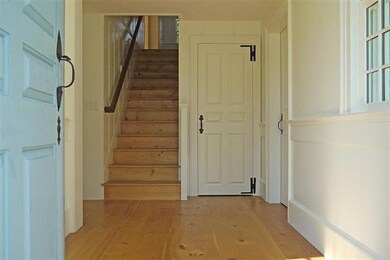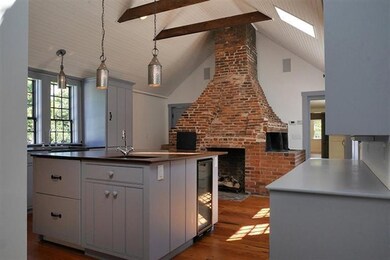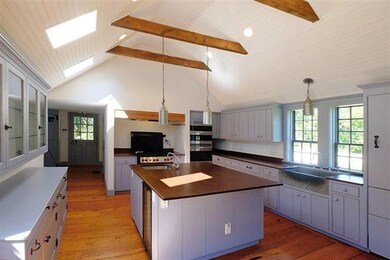
700 S Main St Centerville, MA 02632
Centerville NeighborhoodHighlights
- 2 Acre Lot
- Fireplace in Kitchen
- Cathedral Ceiling
- Cape Cod Architecture
- Wooded Lot
- Wood Flooring
About This Home
As of December 2019Historically Restored to Perfection, carefully and thoughtfully restored by CH Newton Builders to retain all the charm of yesteryear but containing all the modern amenities of today. This home dazzles with it's wide pine plank floors, 5 fireplaces, custom milled moldings and custom made windows. The gourmet kitchen has a commercial range, Sub-Zero refrigerator and bee hive oven. The wet bar with mahogany woodwork and polished zinc sink is stunning. The master bedroom with it's en suite bath is complete with marble tiling, polished nickel fixtures, and radiant heated floors and walls. The roof terrace allows for views to Nantucket Sound or of the private bluestone patio graced by a 300 year old Beech tree. The three car carriage house completes the setting. An adjacent 1.45 acre parcel with a 2 bedroom cottage is also available for sale.
Last Agent to Sell the Property
Paul Grover
Robert Paul Properties, Inc.
Last Buyer's Agent
Paul Birmingham
Oyster Real Estate License #9520162
Home Details
Home Type
- Single Family
Est. Annual Taxes
- $11,222
Year Built
- Built in 1720
Lot Details
- 2 Acre Lot
- Interior Lot
- Sprinkler System
- Cleared Lot
- Wooded Lot
- Property is zoned RD-1
Parking
- 3 Car Garage
- Off-Street Parking
Home Design
- Cape Cod Architecture
- Block Foundation
- Stone Foundation
- Pitched Roof
- Shingle Roof
- Wood Roof
- Shingle Siding
Interior Spaces
- 3,422 Sq Ft Home
- 2-Story Property
- Wet Bar
- Built-In Features
- Beamed Ceilings
- Cathedral Ceiling
- 5 Fireplaces
- French Doors
- Living Room
- Dining Room
- Property Views
Kitchen
- Kitchen Island
- Fireplace in Kitchen
Flooring
- Wood
- Tile
Bedrooms and Bathrooms
- 3 Bedrooms
- Primary Bedroom on Main
- Cedar Closet
- Primary Bathroom is a Full Bathroom
- Dual Vanity Sinks in Primary Bathroom
Laundry
- Laundry Room
- Laundry on main level
Outdoor Features
- Outdoor Shower
- Patio
- Porch
Location
- Property is near place of worship
- Property is near shops
Utilities
- Forced Air Heating and Cooling System
- Gas Water Heater
Community Details
- No Home Owners Association
Listing and Financial Details
- Assessor Parcel Number 186037
Ownership History
Purchase Details
Home Financials for this Owner
Home Financials are based on the most recent Mortgage that was taken out on this home.Purchase Details
Home Financials for this Owner
Home Financials are based on the most recent Mortgage that was taken out on this home.Purchase Details
Purchase Details
Home Financials for this Owner
Home Financials are based on the most recent Mortgage that was taken out on this home.Purchase Details
Home Financials for this Owner
Home Financials are based on the most recent Mortgage that was taken out on this home.Purchase Details
Map
Similar Home in the area
Home Values in the Area
Average Home Value in this Area
Purchase History
| Date | Type | Sale Price | Title Company |
|---|---|---|---|
| Not Resolvable | $2,350,000 | None Available | |
| Land Court Massachusetts | -- | -- | |
| Land Court Massachusetts | -- | -- | |
| Land Court Massachusetts | $1,250,000 | -- | |
| Land Court Massachusetts | $1,250,000 | -- | |
| Land Court Massachusetts | $1,150,000 | -- | |
| Land Court Massachusetts | $1,150,000 | -- | |
| Leasehold Conv With Agreement Of Sale Fee Purchase Hawaii | $425,000 | -- | |
| Leasehold Conv With Agreement Of Sale Fee Purchase Hawaii | $425,000 | -- | |
| Deed | $375,000 | -- |
Mortgage History
| Date | Status | Loan Amount | Loan Type |
|---|---|---|---|
| Previous Owner | $105,000 | Closed End Mortgage | |
| Previous Owner | $1,320,000 | Stand Alone Refi Refinance Of Original Loan | |
| Previous Owner | $0 | No Value Available | |
| Previous Owner | $450,000 | No Value Available | |
| Previous Owner | $920,000 | Purchase Money Mortgage | |
| Previous Owner | $430,000 | No Value Available | |
| Previous Owner | $125,000 | No Value Available | |
| Previous Owner | $300,000 | No Value Available | |
| Previous Owner | $400,000 | Purchase Money Mortgage |
Property History
| Date | Event | Price | Change | Sq Ft Price |
|---|---|---|---|---|
| 12/05/2019 12/05/19 | Sold | $2,350,000 | -9.4% | $567 / Sq Ft |
| 10/24/2019 10/24/19 | Pending | -- | -- | -- |
| 08/30/2019 08/30/19 | For Sale | $2,595,000 | +67.4% | $626 / Sq Ft |
| 12/08/2014 12/08/14 | Sold | $1,550,000 | -13.6% | $453 / Sq Ft |
| 11/06/2014 11/06/14 | Pending | -- | -- | -- |
| 10/01/2014 10/01/14 | For Sale | $1,795,000 | -- | $525 / Sq Ft |
Tax History
| Year | Tax Paid | Tax Assessment Tax Assessment Total Assessment is a certain percentage of the fair market value that is determined by local assessors to be the total taxable value of land and additions on the property. | Land | Improvement |
|---|---|---|---|---|
| 2025 | $11,222 | $1,387,200 | $570,000 | $817,200 |
| 2024 | $10,485 | $1,342,500 | $570,000 | $772,500 |
| 2023 | $9,104 | $1,091,600 | $403,100 | $688,500 |
| 2022 | $8,967 | $930,200 | $347,400 | $582,800 |
| 2021 | $8,575 | $817,400 | $315,900 | $501,500 |
| 2020 | $8,676 | $791,600 | $304,400 | $487,200 |
| 2019 | $8,537 | $756,800 | $317,600 | $439,200 |
| 2018 | $7,908 | $704,800 | $320,400 | $384,400 |
| 2017 | $7,376 | $685,500 | $320,400 | $365,100 |
| 2016 | $6,647 | $609,800 | $320,900 | $288,900 |
| 2015 | $8,202 | $755,900 | $324,000 | $431,900 |
Source: Cape Cod & Islands Association of REALTORS®
MLS Number: 21409210
APN: CENT-000186-000000-000037
- 749 S Main St
- 17 Coddington Rd
- 818 S Main St
- 162 Starboard Ln
- 37 Old Salem Way
- 1006 Craigville Beach Rd Unit 4
- 50 Deerfield Rd
- 171 Sturbridge Dr
- 329 Swift Ave
- 1118 Bumps River Rd
- 9 Pine Tree Dr
- 141 Parsley Ln
- 14 Lumbert Mill Rd
- 879 Craigville Beach Rd
- 344 Main St Unit 6
- 52 Meadow Farm Rd
- 156 S Main St
- 53 Meadow Farm Rd
- 48 Valley Brook Rd
- 117 Pheasant Way
