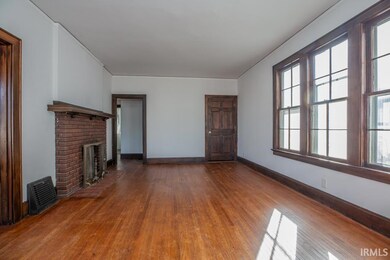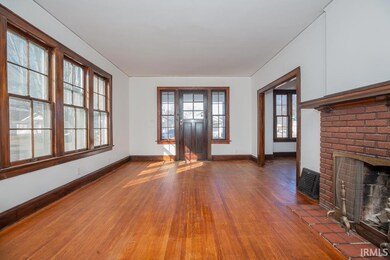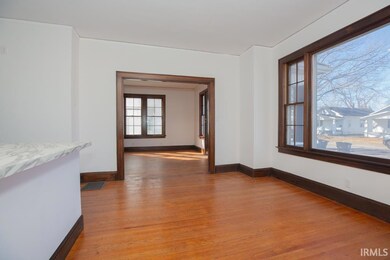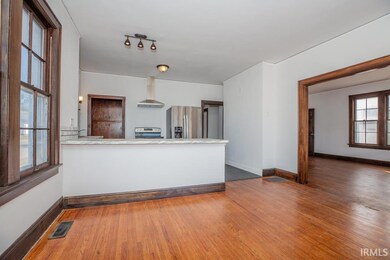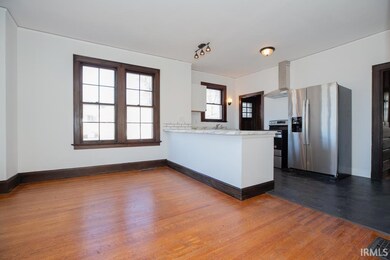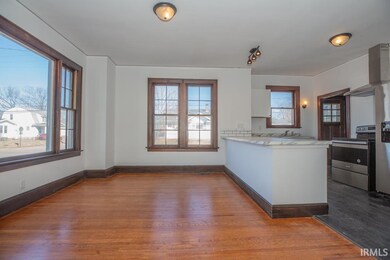
700 S Runnymeade Ave Evansville, IN 47714
University South NeighborhoodHighlights
- Wood Flooring
- Corner Lot
- Eat-In Kitchen
- 1 Fireplace
- Covered patio or porch
- Crown Molding
About This Home
As of May 2025Updated American Craftsman Bungalow that blends modern updates with its original 1930s charm, situated on a corner lot. The exterior stands out with striking black accents, complementing its timeless architectural style.This 1.5-story home features original windows, and beautifully refinished hardwood floors throughout most of the main level. The kitchen and main bath have been upgraded with modern LVP flooring for durability and style.The main level offers two spacious bedrooms that share a remodeled bathroom. Upstairs, a charming bonus bedroom suite is wrapped in rich knotty pine paneling, The all new en-suite bathroom has been thoughtfully designed, featuring a modern freestanding tub, and elegant black finishes. High ceilings add to the spacious feel, while the eat-in kitchen is completely redesigned with custom cabinetry, a breakfast bar, stainless steel appliances, and a picturesque front window. A side door off the kitchen leads to a hidden built-in storage cabinet, a unique original feature.The full basement offers potential for finishing, allowing the next owner to create additional living space. The level backyard provides a great outdoor area and driveway extends to a rear parking slab for convenience.Located just blocks from the U of E.
Last Agent to Sell the Property
F.C. TUCKER EMGE Brokerage Phone: 812-479-0801 Listed on: 03/05/2025

Home Details
Home Type
- Single Family
Est. Annual Taxes
- $3,162
Year Built
- Built in 1930
Lot Details
- 6,098 Sq Ft Lot
- Lot Dimensions are 50x118
- Partially Fenced Property
- Landscaped
- Corner Lot
- Level Lot
Home Design
- Bungalow
- Brick Exterior Construction
- Shingle Roof
Interior Spaces
- 1.5-Story Property
- Crown Molding
- 1 Fireplace
- Unfinished Basement
- Block Basement Construction
- Walkup Attic
- Washer and Gas Dryer Hookup
Kitchen
- Eat-In Kitchen
- Kitchen Island
- Laminate Countertops
Flooring
- Wood
- Vinyl
Bedrooms and Bathrooms
- 3 Bedrooms
- Separate Shower
Parking
- Driveway
- Off-Street Parking
Outdoor Features
- Covered patio or porch
Schools
- Harper Elementary School
- Washington Middle School
- Bosse High School
Utilities
- Forced Air Heating and Cooling System
- Heating System Uses Gas
- Cable TV Available
Community Details
- Rotherwood Place Subdivision
Listing and Financial Details
- Assessor Parcel Number 82-06-28-015-016.001-027
Ownership History
Purchase Details
Home Financials for this Owner
Home Financials are based on the most recent Mortgage that was taken out on this home.Purchase Details
Home Financials for this Owner
Home Financials are based on the most recent Mortgage that was taken out on this home.Similar Homes in Evansville, IN
Home Values in the Area
Average Home Value in this Area
Purchase History
| Date | Type | Sale Price | Title Company |
|---|---|---|---|
| Warranty Deed | -- | Bosse Title | |
| Personal Reps Deed | $110,000 | Regional Title |
Mortgage History
| Date | Status | Loan Amount | Loan Type |
|---|---|---|---|
| Open | $166,500 | New Conventional |
Property History
| Date | Event | Price | Change | Sq Ft Price |
|---|---|---|---|---|
| 05/19/2025 05/19/25 | Sold | $185,000 | 0.0% | $108 / Sq Ft |
| 04/15/2025 04/15/25 | Pending | -- | -- | -- |
| 03/05/2025 03/05/25 | For Sale | $185,000 | +68.2% | $108 / Sq Ft |
| 03/15/2022 03/15/22 | Sold | $110,000 | +17.0% | $64 / Sq Ft |
| 02/25/2022 02/25/22 | Pending | -- | -- | -- |
| 02/22/2022 02/22/22 | For Sale | $94,000 | -- | $55 / Sq Ft |
Tax History Compared to Growth
Tax History
| Year | Tax Paid | Tax Assessment Tax Assessment Total Assessment is a certain percentage of the fair market value that is determined by local assessors to be the total taxable value of land and additions on the property. | Land | Improvement |
|---|---|---|---|---|
| 2024 | $5,040 | $143,500 | $15,800 | $127,700 |
| 2023 | $3,534 | $162,700 | $17,600 | $145,100 |
| 2022 | $2,537 | $116,200 | $17,600 | $98,600 |
| 2021 | $690 | $100,200 | $17,600 | $82,600 |
| 2020 | $677 | $100,200 | $17,600 | $82,600 |
| 2019 | $663 | $100,200 | $17,600 | $82,600 |
| 2018 | $650 | $100,200 | $17,600 | $82,600 |
| 2017 | $638 | $98,900 | $17,600 | $81,300 |
| 2016 | $625 | $98,600 | $17,600 | $81,000 |
| 2014 | $844 | $90,400 | $17,600 | $72,800 |
| 2013 | -- | $87,700 | $17,600 | $70,100 |
Agents Affiliated with this Home
-
John Briscoe

Seller's Agent in 2025
John Briscoe
F.C. TUCKER EMGE
(812) 760-8282
5 in this area
164 Total Sales
-
Gretchen Ballard

Buyer's Agent in 2025
Gretchen Ballard
F.C. TUCKER EMGE
(812) 305-5300
5 in this area
110 Total Sales
-
Donovan Wilkins

Seller's Agent in 2022
Donovan Wilkins
RE/MAX
(812) 430-4851
5 in this area
302 Total Sales
Map
Source: Indiana Regional MLS
MLS Number: 202506876
APN: 82-06-28-015-016.001-027
- 1612 Southeast Blvd
- 540 S Runnymeade Ave
- 1613 Southeast Blvd
- 1908 E Mulberry St
- 1725 Southeast Blvd
- 505 S Runnymeade Ave
- 1907 E Chandler Ave
- 1905 E Powell Ave
- 1926 E Powell Ave
- 2011 E Blackford Ave
- 2015 E Blackford Ave
- 541 S Kelsey Ave
- 423 S Spring St
- 505 S Kelsey Ave
- 1512 E Sycamore St
- 1117 E Chandler Ave
- 1119 Lincoln Ave
- 1109 E Chandler Ave
- 664 S Alvord Blvd
- 1421 John St

