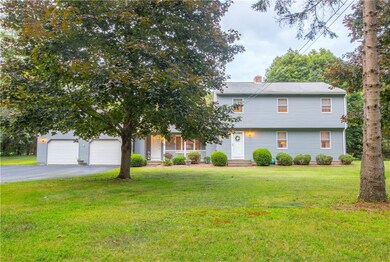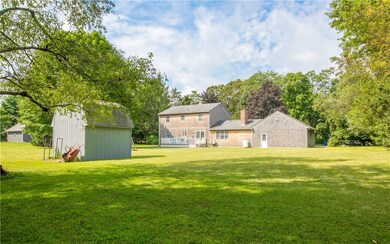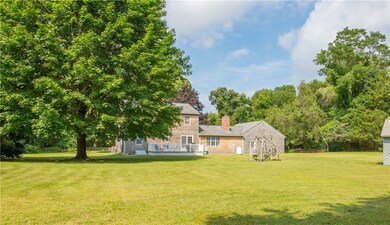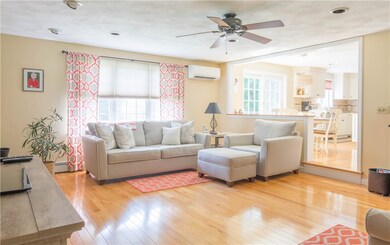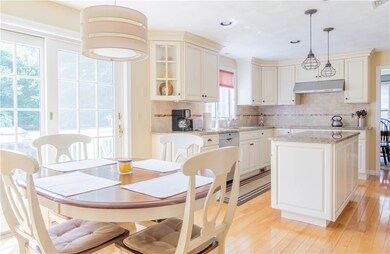
700 Shippeetown Rd East Greenwich, RI 02818
Shippeetown NeighborhoodEstimated Value: $798,706 - $932,000
Highlights
- Marina
- Golf Course Community
- Wood Burning Stove
- James H. Eldredge Elementary School Rated A
- Colonial Architecture
- Wood Flooring
About This Home
As of November 2019New to the market, single owner, very well maintained and tastefully updated Garrison Colonial in Shippeetown neighborhood. This 4 bedroom 2.5 bath home sits on a private 1 acre lot, with tons of outdoor space to enjoy. Open first floor concept with an eat-in Cabico kitchen, granite counters, thermador range and wall oven. Formal dining room, living room and family room complete with gas fireplace and stone surround. 4 bedrooms up, finished lower level and an oversized 2 car garage. This home has been loved through the years and is in true turn key condition.
Last Agent to Sell the Property
RE/MAX Professionals License #RES.0035829 Listed on: 08/28/2019

Home Details
Home Type
- Single Family
Est. Annual Taxes
- $9,003
Year Built
- Built in 1983
Lot Details
- 1
Parking
- 2 Car Attached Garage
Home Design
- Colonial Architecture
- Shingle Siding
- Concrete Perimeter Foundation
- Clapboard
Interior Spaces
- 2-Story Property
- Skylights
- Wood Burning Stove
- Stone Fireplace
- Gas Fireplace
- Game Room
- Storage Room
- Utility Room
- Attic
Kitchen
- Oven
- Range with Range Hood
- Microwave
- Dishwasher
Flooring
- Wood
- Carpet
- Ceramic Tile
Bedrooms and Bathrooms
- 4 Bedrooms
- Bathtub with Shower
Laundry
- Dryer
- Washer
Partially Finished Basement
- Basement Fills Entire Space Under The House
- Interior and Exterior Basement Entry
Utilities
- Ductless Heating Or Cooling System
- Central Air
- Heating System Uses Oil
- Baseboard Heating
- Heating System Uses Steam
- 200+ Amp Service
- Private Water Source
- Well
- Oil Water Heater
- Septic Tank
- Cable TV Available
Additional Features
- Outbuilding
- 1 Acre Lot
- Property near a hospital
Listing and Financial Details
- Tax Lot 272
- Assessor Parcel Number 700SHIPPEETOWNRDEGRN
Community Details
Recreation
- Marina
- Golf Course Community
- Tennis Courts
- Recreation Facilities
Additional Features
- Shippeetown Subdivision
- Shops
Ownership History
Purchase Details
Home Financials for this Owner
Home Financials are based on the most recent Mortgage that was taken out on this home.Purchase Details
Similar Homes in East Greenwich, RI
Home Values in the Area
Average Home Value in this Area
Purchase History
| Date | Buyer | Sale Price | Title Company |
|---|---|---|---|
| Mcclanaghan Daniela | $483,000 | -- | |
| Falso Vincent P | $21,000 | -- |
Property History
| Date | Event | Price | Change | Sq Ft Price |
|---|---|---|---|---|
| 11/15/2019 11/15/19 | Sold | $483,000 | -3.4% | $169 / Sq Ft |
| 10/16/2019 10/16/19 | Pending | -- | -- | -- |
| 08/28/2019 08/28/19 | For Sale | $499,900 | -- | $175 / Sq Ft |
Tax History Compared to Growth
Tax History
| Year | Tax Paid | Tax Assessment Tax Assessment Total Assessment is a certain percentage of the fair market value that is determined by local assessors to be the total taxable value of land and additions on the property. | Land | Improvement |
|---|---|---|---|---|
| 2024 | $9,256 | $628,400 | $214,300 | $414,100 |
| 2023 | $9,393 | $429,900 | $186,400 | $243,500 |
| 2022 | $9,208 | $429,900 | $186,400 | $243,500 |
| 2021 | $9,032 | $429,900 | $186,400 | $243,500 |
| 2020 | $9,088 | $387,900 | $172,900 | $215,000 |
| 2019 | $9,003 | $387,900 | $172,900 | $215,000 |
| 2018 | $8,922 | $387,900 | $172,900 | $215,000 |
| 2017 | $8,889 | $375,700 | $180,000 | $195,700 |
| 2016 | $9,051 | $375,700 | $180,000 | $195,700 |
| 2015 | $8,697 | $373,900 | $180,000 | $193,900 |
| 2014 | $8,490 | $365,000 | $162,000 | $203,000 |
Agents Affiliated with this Home
-
Matthew St. Ours

Seller's Agent in 2019
Matthew St. Ours
RE/MAX Professionals
(401) 230-0180
1 in this area
117 Total Sales
Map
Source: State-Wide MLS
MLS Number: 1233296
APN: EGRE-000050-000012-000272
- 1575 Middle Rd
- 95 Pheasant Dr
- 155 Fernwood Dr
- 125 Westfield Dr
- 60 Pheasant Dr
- 60 Westfield Dr
- 1300 Middle Rd
- 20 Beech Crest Rd
- 50 Pheasant Dr
- 30 Lenihan Ln
- 38 Miss Fry Dr
- 2 Corr Way
- 120 Fox Run
- 15 Arrowhead Trail
- 215 Stone Ridge Dr
- 2329 Division Rd
- 215 Adirondack Dr
- 5 Severn Ct
- 2 Signal Ridge Way
- 2594 Division Rd
- 700 Shippeetown Rd
- 718 Shippeetown Rd
- 685 Shippeetown Rd
- 654 Shippeetown Rd
- 1647 Middle Rd
- 1665 Middle Rd
- 661 Shippeetown Rd
- 3 Aurora Rd
- 646 Shippeetown Rd
- 1635 Middle Rd
- 20 Ann Dr
- 10 Ann Dr
- 5 Aurora Rd
- 4 Aurora Rd
- 1785 Middle Rd
- 30 Ann Dr
- 629 Shippeetown Rd
- 1607 Middle Rd
- 1627 Middle Rd
- 1 Brayton Meadow


