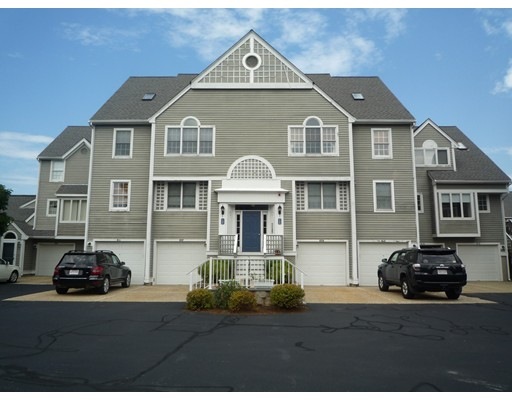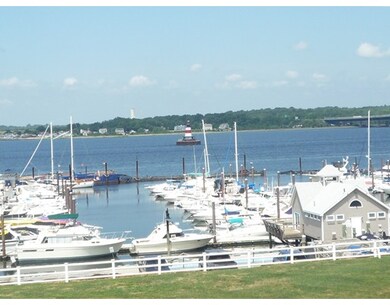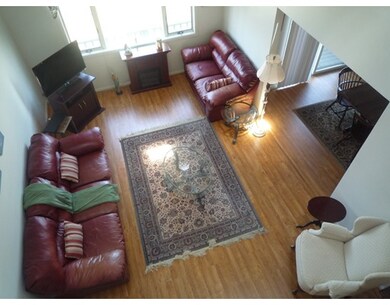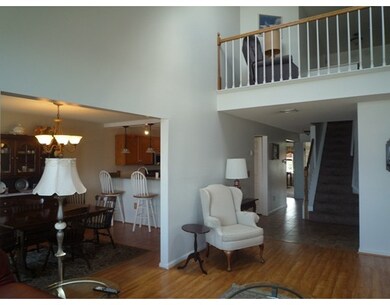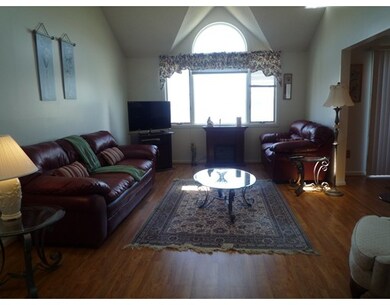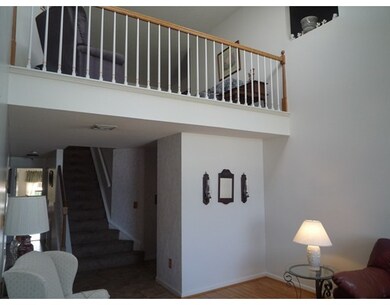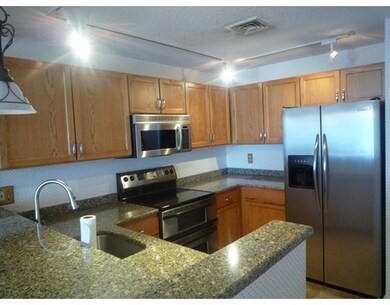
700 Shore Dr Unit 812 Fall River, MA 02721
Sandy Beach NeighborhoodAbout This Home
As of August 2020Fall River- The Landing at South Park. Lovely 7 room 3 bedroom 3 bath unit with gorgeous waterviews of Mt. Hope Bay. Spacious living room with an open feeling. Fully applianced kitchen with granite counters and ceramic tile floors. Spacious master suite with private bath, jacuzzi tub. 2nd floor family room, with dry bar area and storage. One car garage. Central A/C. Move in condition.
Property Details
Home Type
Condominium
Est. Annual Taxes
$5,027
Year Built
1987
Lot Details
0
Listing Details
- Unit Level: 2
- Unit Placement: Upper
- Property Type: Condominium/Co-Op
- Other Agent: 2.00
- Special Features: None
- Property Sub Type: Condos
- Year Built: 1987
Interior Features
- Appliances: Range, Dishwasher, Refrigerator, Washer, Dryer
- Has Basement: No
- Primary Bathroom: Yes
- Number of Rooms: 7
- Amenities: Public Transportation, Shopping
- Electric: Circuit Breakers, 100 Amps
- Flooring: Tile, Wall to Wall Carpet, Laminate
- Insulation: Full
- Interior Amenities: Central Vacuum, Security System, Cable Available
- Bedroom 2: First Floor
- Bedroom 3: First Floor
- Bathroom #1: First Floor
- Bathroom #2: Second Floor
- Bathroom #3: First Floor
- Kitchen: First Floor
- Laundry Room: First Floor
- Living Room: First Floor
- Master Bedroom: Second Floor
- Master Bedroom Description: Bathroom - Full, Closet, Flooring - Laminate
- Dining Room: First Floor
- Family Room: Second Floor
- No Living Levels: 2
Exterior Features
- Roof: Asphalt/Fiberglass Shingles
- Waterfront Property: Yes
- Construction: Frame
- Exterior: Wood
- Exterior Unit Features: Deck, Gutters, Professional Landscaping
- Waterfront: Bay, Marina
- Waterview Flag: Yes
Garage/Parking
- Garage Parking: Attached, Under, Garage Door Opener
- Garage Spaces: 1
- Parking Spaces: 2
Utilities
- Cooling: Central Air
- Heating: Forced Air, Gas
- Cooling Zones: 1
- Heat Zones: 2
- Hot Water: Natural Gas
- Utility Connections: for Electric Dryer, Washer Hookup
- Sewer: City/Town Sewer
- Water: City/Town Water
Condo/Co-op/Association
- Condominium Name: The Landing At South Park
- Association Fee Includes: Master Insurance, Exterior Maintenance, Road Maintenance, Landscaping, Snow Removal, Reserve Funds
- Association Pool: Yes
- Association Security: Intercom
- Management: Professional - Off Site
- Pets Allowed: Yes w/ Restrictions
- No Units: 140
- Unit Building: 812
Fee Information
- Fee Interval: Monthly
Schools
- High School: Durfee
Lot Info
- Assessor Parcel Number: M:0I-01 B:0000 L:3812
- Zoning: A-2
Multi Family
- Waterview: Bay
Ownership History
Purchase Details
Home Financials for this Owner
Home Financials are based on the most recent Mortgage that was taken out on this home.Purchase Details
Home Financials for this Owner
Home Financials are based on the most recent Mortgage that was taken out on this home.Purchase Details
Purchase Details
Home Financials for this Owner
Home Financials are based on the most recent Mortgage that was taken out on this home.Purchase Details
Home Financials for this Owner
Home Financials are based on the most recent Mortgage that was taken out on this home.Purchase Details
Home Financials for this Owner
Home Financials are based on the most recent Mortgage that was taken out on this home.Similar Homes in Fall River, MA
Home Values in the Area
Average Home Value in this Area
Purchase History
| Date | Type | Sale Price | Title Company |
|---|---|---|---|
| Not Resolvable | $350,000 | None Available | |
| Deed | $210,000 | -- | |
| Deed | -- | -- | |
| Deed | $319,900 | -- | |
| Deed | -- | -- | |
| Deed | $289,900 | -- | |
| Deed | $142,000 | -- |
Mortgage History
| Date | Status | Loan Amount | Loan Type |
|---|---|---|---|
| Previous Owner | $168,000 | New Conventional | |
| Previous Owner | $100,000 | Purchase Money Mortgage | |
| Previous Owner | $230,000 | Purchase Money Mortgage | |
| Previous Owner | $20,000 | Purchase Money Mortgage |
Property History
| Date | Event | Price | Change | Sq Ft Price |
|---|---|---|---|---|
| 08/10/2020 08/10/20 | Sold | $350,000 | -2.8% | $181 / Sq Ft |
| 07/13/2020 07/13/20 | Pending | -- | -- | -- |
| 07/07/2020 07/07/20 | For Sale | $359,900 | +71.4% | $186 / Sq Ft |
| 05/31/2017 05/31/17 | Sold | $210,000 | +2.4% | $109 / Sq Ft |
| 04/12/2017 04/12/17 | Pending | -- | -- | -- |
| 04/10/2017 04/10/17 | Price Changed | $205,000 | -14.5% | $106 / Sq Ft |
| 11/14/2016 11/14/16 | Price Changed | $239,900 | -7.7% | $124 / Sq Ft |
| 08/14/2016 08/14/16 | For Sale | $259,900 | -- | $134 / Sq Ft |
Tax History Compared to Growth
Tax History
| Year | Tax Paid | Tax Assessment Tax Assessment Total Assessment is a certain percentage of the fair market value that is determined by local assessors to be the total taxable value of land and additions on the property. | Land | Improvement |
|---|---|---|---|---|
| 2025 | $5,027 | $439,000 | $0 | $439,000 |
| 2024 | $4,922 | $428,400 | $0 | $428,400 |
| 2023 | $4,968 | $404,900 | $0 | $404,900 |
| 2022 | $4,801 | $380,400 | $0 | $380,400 |
| 2021 | $4,260 | $308,000 | $0 | $308,000 |
| 2020 | $3,815 | $264,000 | $0 | $264,000 |
| 2019 | $3,775 | $258,900 | $0 | $258,900 |
| 2018 | $3,763 | $257,400 | $0 | $257,400 |
| 2017 | $3,604 | $257,400 | $0 | $257,400 |
| 2016 | $3,791 | $278,100 | $0 | $278,100 |
| 2015 | $3,470 | $265,300 | $0 | $265,300 |
| 2014 | $3,468 | $275,700 | $0 | $275,700 |
Agents Affiliated with this Home
-
Holly Bronhard

Seller's Agent in 2020
Holly Bronhard
eXp Realty
(508) 971-5593
7 in this area
128 Total Sales
-
Susan Perry

Buyer's Agent in 2020
Susan Perry
Compass
(401) 742-9130
54 Total Sales
-
Christopher Migneault

Seller's Agent in 2017
Christopher Migneault
Migneault REALTORS®
(508) 525-5554
5 in this area
109 Total Sales
-
Janice Hathaway

Buyer's Agent in 2017
Janice Hathaway
Venture
(508) 982-2701
42 Total Sales
Map
Source: MLS Property Information Network (MLS PIN)
MLS Number: 72053156
APN: FALL-000001I-000000-003812
- 700 Shore Dr Unit 513
- 700 Shore Dr Unit 1106
- 318 Broadway Unit 1ST
- 23-27 Ash St
- 403 Division St Unit 17
- 403 Division St Unit 12
- 403 Division St Unit 18
- 403 Division St Unit 11
- 403 Division St Unit 10
- 403 Division St Unit 9
- 403 Division St Unit 15
- 403 Division St Unit 13
- 403 Division St Unit 16
- 403 Division St Unit 14
- 403 Division St Unit 8
- 403 Division St Unit 5
- 522 Broadway
- 271 Mulberry St
- 628-630 S Almond St
- 31 Barker St
