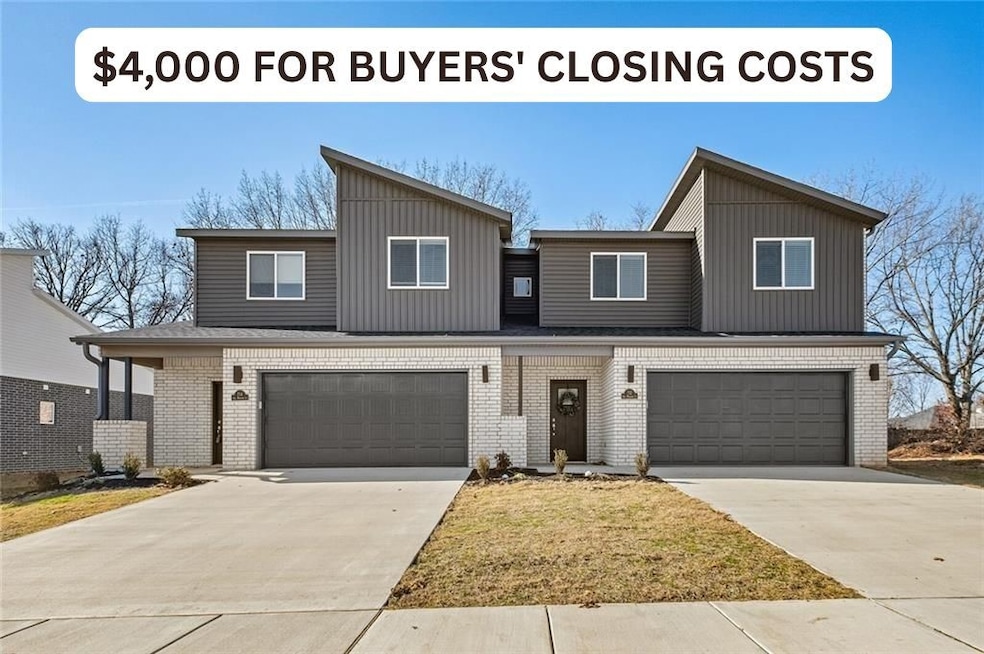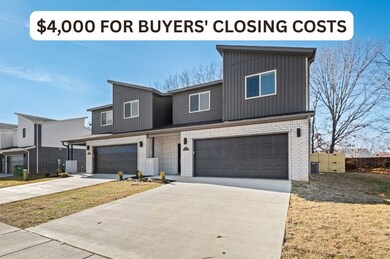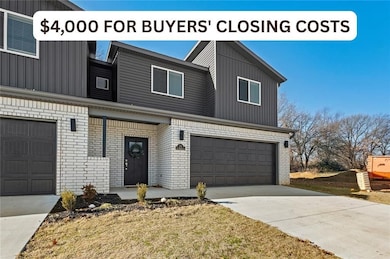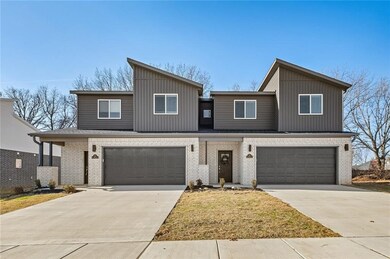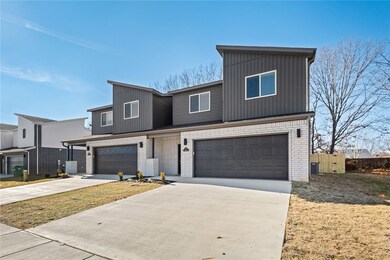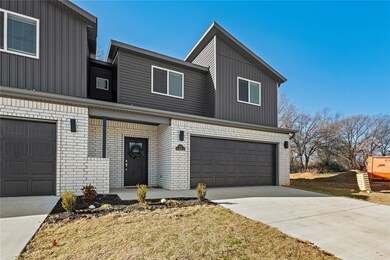700 Sun Meadows Loop Centerton, AR 72719
Estimated payment $1,805/month
Highlights
- New Construction
- Cathedral Ceiling
- Granite Countertops
- Centerton Gamble Elementary School Rated A
- Attic
- 2 Car Attached Garage
About This Home
$4000 SELLER CREDIT TOWARDS CLOSING COSTS/RATE BUYDOWN! Welcome to Phase 3 of Centerton’s premier upscale townhome community! This brand-new stunning residence features a spacious, functional layout with designer finishes throughout. Enjoy tall vaulted ceilings, neutral color palettes, and an open upstairs hallway overlooking the living area. Planned features include blinds, gutters, full privacy fence, full front-yard landscaping, and full yard sodding. Perfectly located just blocks from Bentonville West, nearby sports facilities, shopping, and dining—with Downtown Bentonville only 15 minutes away. This home combines modern style and convenience with an unbeatable location. Whether you're hosting in the elegant living spaces, unwinding in the tranquil backyard with mature tree views, or investing in a prime NWA location, this property is an exceptional opportunity. Experience contemporary living at its best- your future home starts here! Up to $3,000 lender credit offered with seller's preferred lender.
Listing Agent
Lindsey & Assoc Inc Branch Brokerage Phone: 479-636-2200 License #SA00088437 Listed on: 05/02/2025
Townhouse Details
Home Type
- Townhome
Est. Annual Taxes
- $511
Year Built
- Built in 2025 | New Construction
Lot Details
- 4,356 Sq Ft Lot
- Privacy Fence
- Wood Fence
- Landscaped
- Cleared Lot
Home Design
- Brick Exterior Construction
- Slab Foundation
- Shingle Roof
- Architectural Shingle Roof
Interior Spaces
- 1,601 Sq Ft Home
- 2-Story Property
- Cathedral Ceiling
- Ceiling Fan
- Blinds
- Storage
- Washer and Dryer Hookup
- Attic
Kitchen
- Electric Oven
- Gas Cooktop
- Microwave
- Plumbed For Ice Maker
- Dishwasher
- Granite Countertops
Flooring
- Carpet
- Tile
Bedrooms and Bathrooms
- 3 Bedrooms
- Walk-In Closet
Home Security
Parking
- 2 Car Attached Garage
- Garage Door Opener
- Driveway
Location
- Property is near schools
Utilities
- Central Heating and Cooling System
- Programmable Thermostat
- Electric Water Heater
Community Details
- Bliss Street Twin Homes Sub Centerton Subdivision
- Fire and Smoke Detector
Listing and Financial Details
- Home warranty included in the sale of the property
- Tax Lot 12
Map
Home Values in the Area
Average Home Value in this Area
Tax History
| Year | Tax Paid | Tax Assessment Tax Assessment Total Assessment is a certain percentage of the fair market value that is determined by local assessors to be the total taxable value of land and additions on the property. | Land | Improvement |
|---|---|---|---|---|
| 2025 | $557 | $15,000 | $15,000 | -- |
| 2024 | $516 | $15,000 | $15,000 | -- |
| 2023 | $469 | $7,600 | $7,600 | $0 |
Property History
| Date | Event | Price | List to Sale | Price per Sq Ft |
|---|---|---|---|---|
| 01/06/2026 01/06/26 | For Sale | $342,000 | 0.0% | $214 / Sq Ft |
| 12/31/2025 12/31/25 | Off Market | $342,000 | -- | -- |
| 11/13/2025 11/13/25 | Price Changed | $342,000 | -2.6% | $214 / Sq Ft |
| 06/16/2025 06/16/25 | Price Changed | $351,000 | -0.3% | $219 / Sq Ft |
| 05/02/2025 05/02/25 | For Sale | $352,000 | -- | $220 / Sq Ft |
Source: Northwest Arkansas Board of REALTORS®
MLS Number: 1306750
APN: 06-08252-000
- 646,648,668,670,672, Sun Meadows Loop
- 646 Sun Meadows Loop
- 704 & 706 Sun Meadows Loop
- 669 Sara Place
- 851 Honeysuckle Dr
- 710 Walnut Ridge St
- 1031 Evergreen St
- 301 Spicewood Trail
- 1041 Applewood Cir
- 680 Reisling St
- 1020 Ari Ave
- 1030 Ari Ave
- 1050 Ari Ave
- 939 Fieldstone Ct
- 1070 Ari Ave
- 1060 Ari Ave
- 250 Ryker Ridge
- 960 Silverthorn Dr
- 1100 Ari Ave
- 251 Ryker Ridge
- 717 Sun Meadows Loop
- 662 Appleridge Dr
- 650 Appleridge Dr
- 653 Walnut Ridge St
- 790 Appleridge Dr
- 800-919 Valley Oaks Ln
- 741 Harvest St
- 2150 Tallgrass Terrace
- 600 Woods Dr
- 1001 Tulip St
- 1005 Zachary St
- 1220 Gardenia St
- 310 Commercial
- 616 Sadie Ln
- 2041 Tallgrass Terrace
- 322 Sadie Ln
- 761 Romano Ave
- 1021 Pebble Pass
- 120 Sullivans Way
- 1240 Lariat Dr
Ask me questions while you tour the home.
