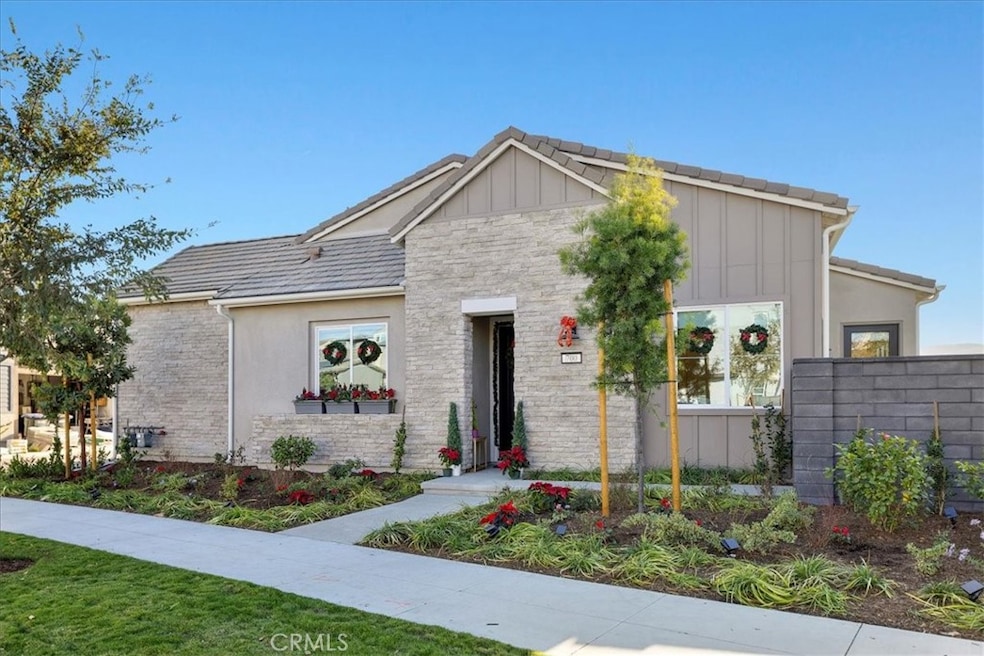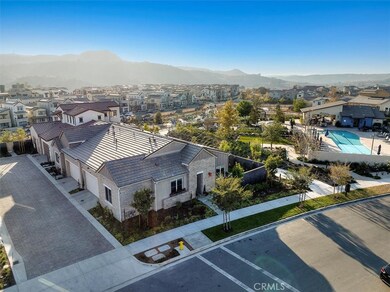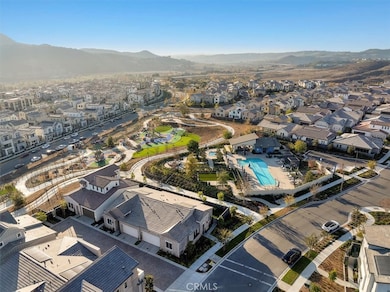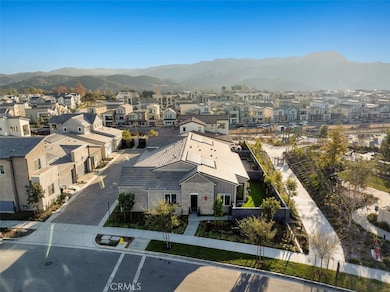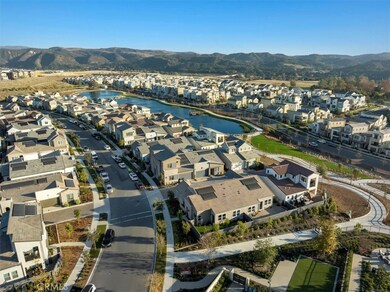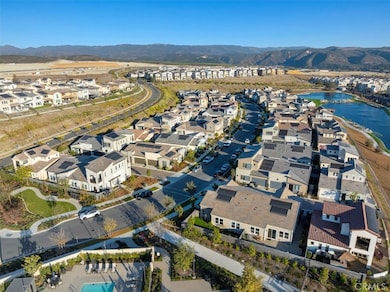
700 Sunrise Rd San Juan Capistrano, CA 92675
Highlights
- Fitness Center
- Heated In Ground Pool
- Open Floorplan
- New Construction
- Senior Community
- Wood Flooring
About This Home
As of March 2025Welcome to 700 Sunrise Road, a luxurious single-story home in the coveted 55+ Haven at Rienda community. This beautifully upgraded home offers the perfect blend of style, comfort, and convenience. Featuring two spacious bedrooms, including a primary suite with a walk-in shower, double-sink vanity, and an expansive walk-in closet, this home is designed for both relaxation and functionality. An additional room serves as a versatile office, perfect for remote work, hobbies, or quiet reflection. The bright and open floor plan seamlessly connects the living area to the designer kitchen, making it ideal for entertaining. Step outside to your private, fully landscaped backyard complete with turf and a tranquil water feature, perfect for unwinding.
Situated next to the community’s private pool and spa, this home provides easy access to resort-style amenities, including a picturesque lake and the vibrant Village of Rienda, offering a wealth of recreational opportunities. With an attached two-car garage and turnkey upgrades throughout, 700 Sunrise Road redefines modern 55+ living. Schedule your private showing today to experience the elegance and convenience this home has to offer!
Last Agent to Sell the Property
Vista Sotheby's International Realty Brokerage Phone: 310-701-0224 License #02131183 Listed on: 01/02/2025

Co-Listed By
Vista Sotheby's International Realty Brokerage Phone: 310-701-0224 License #01071319
Townhouse Details
Home Type
- Townhome
Year Built
- Built in 2023 | New Construction
HOA Fees
- $393 Monthly HOA Fees
Parking
- 2 Car Direct Access Garage
- Parking Available
Home Design
- Turnkey
- Planned Development
Interior Spaces
- 1,297 Sq Ft Home
- 1-Story Property
- Open Floorplan
- High Ceiling
- Family Room Off Kitchen
Kitchen
- Open to Family Room
- Six Burner Stove
- Gas Range
- Microwave
- Freezer
- Dishwasher
- Kitchen Island
- Instant Hot Water
Flooring
- Wood
- Carpet
Bedrooms and Bathrooms
- 2 Main Level Bedrooms
- Upgraded Bathroom
- Bathroom on Main Level
- 2 Full Bathrooms
- Dual Sinks
- Dual Vanity Sinks in Primary Bathroom
- Private Water Closet
- Bathtub with Shower
- Walk-in Shower
- Exhaust Fan In Bathroom
Laundry
- Laundry Room
- Dryer
- Washer
Pool
- Heated In Ground Pool
- Heated Spa
- In Ground Spa
Utilities
- Central Heating and Cooling System
- Natural Gas Connected
- Cable TV Available
Additional Features
- Patio
- 1 Common Wall
Listing and Financial Details
- Tax Lot 52
- Tax Tract Number 19150
- $10,006 per year additional tax assessments
Community Details
Overview
- Senior Community
- 89 Units
- Rancho Mmc Association, Phone Number (949) 625-6500
- Haven Subdivision
Amenities
- Community Barbecue Grill
- Picnic Area
Recreation
- Fitness Center
- Community Pool
- Community Spa
- Hiking Trails
- Bike Trail
Similar Homes in the area
Home Values in the Area
Average Home Value in this Area
Property History
| Date | Event | Price | Change | Sq Ft Price |
|---|---|---|---|---|
| 03/21/2025 03/21/25 | Sold | $1,090,000 | -0.9% | $840 / Sq Ft |
| 02/03/2025 02/03/25 | Pending | -- | -- | -- |
| 01/14/2025 01/14/25 | Price Changed | $1,099,900 | -5.1% | $848 / Sq Ft |
| 01/02/2025 01/02/25 | For Sale | $1,159,000 | -- | $894 / Sq Ft |
Tax History Compared to Growth
Agents Affiliated with this Home
-
Michael Mackenbach

Seller's Agent in 2025
Michael Mackenbach
Vista Sotheby's International Realty
(310) 701-0224
1 in this area
42 Total Sales
-
Heidi Mackenbach

Seller Co-Listing Agent in 2025
Heidi Mackenbach
Vista Sotheby's International Realty
(310) 971-0970
1 in this area
58 Total Sales
-
Dee Hall
D
Buyer's Agent in 2025
Dee Hall
Compass
(949) 933-2416
1 in this area
3 Total Sales
-
Heather Hill

Buyer Co-Listing Agent in 2025
Heather Hill
Compass
(949) 322-2660
152 in this area
206 Total Sales
Map
Source: California Regional Multiple Listing Service (CRMLS)
MLS Number: PV24255259
- 734 Sunrise Rd
- 748 Sunrise Rd
- 502 Sunrise Rd
- 385 Sunrise Rd
- 295 Autumn Way
- 342 Sunrise Rd
- 241 Goldfinch St
- 241 Gallop Ct
- 6 Crown Point Dr
- 920 Bunkhouse Dr
- 452 Corral Ct
- 612 Prickly Pear Way
- 721 Stirrup Rd
- 92 Juniper Dr
- 170 Mountaineer Dr
- 25 Splendor Way
- 35 Gander Ct
- 31 Jubilee Way
- 21 Welltree Way
- 630 Bushel Rd
