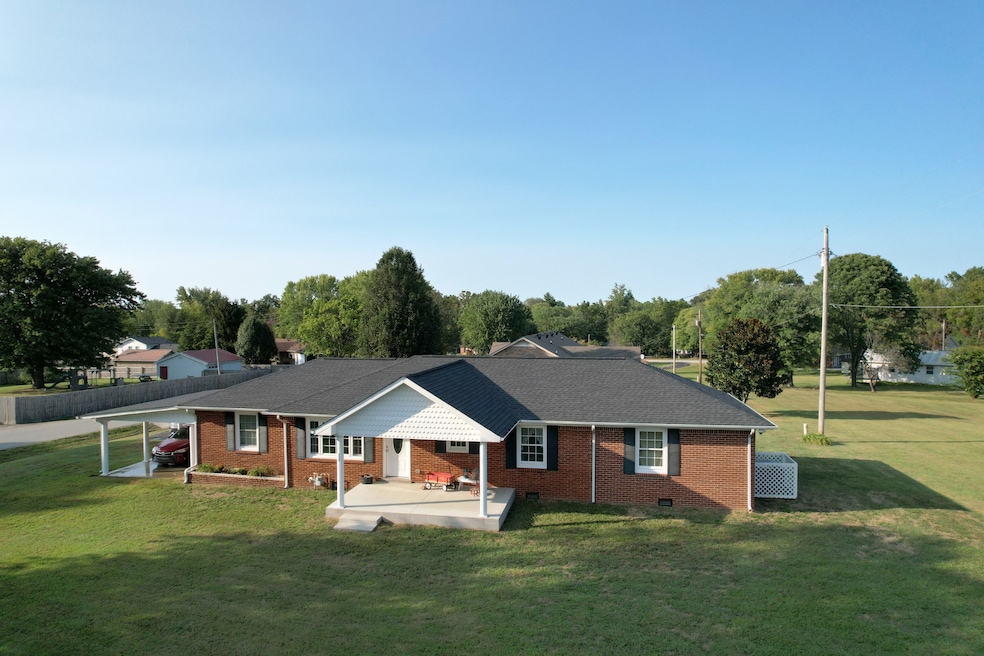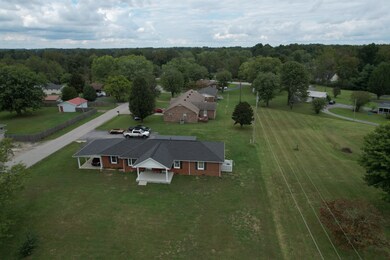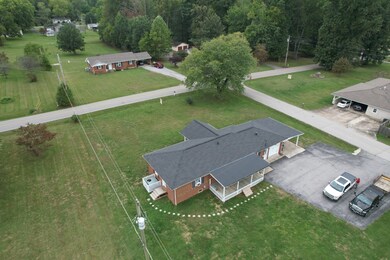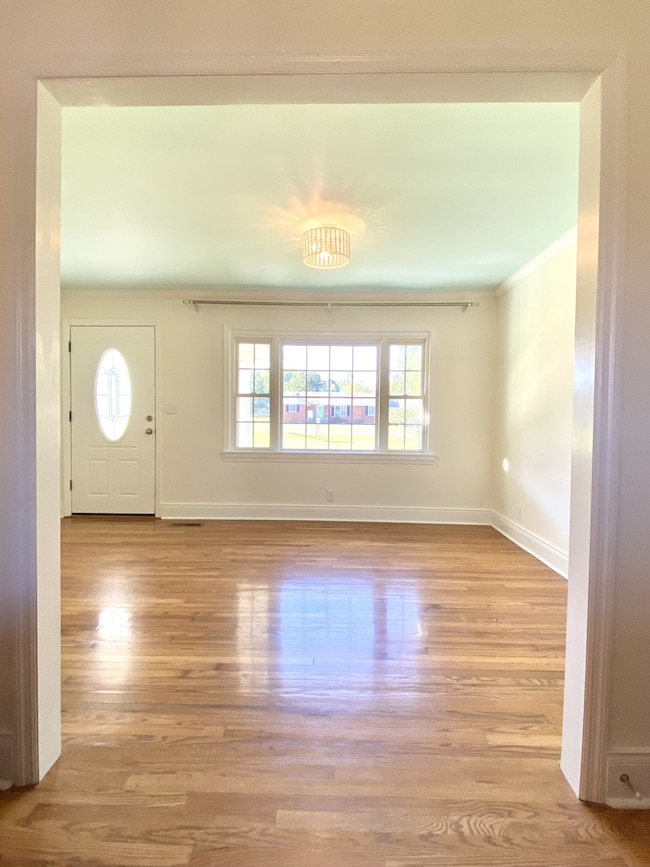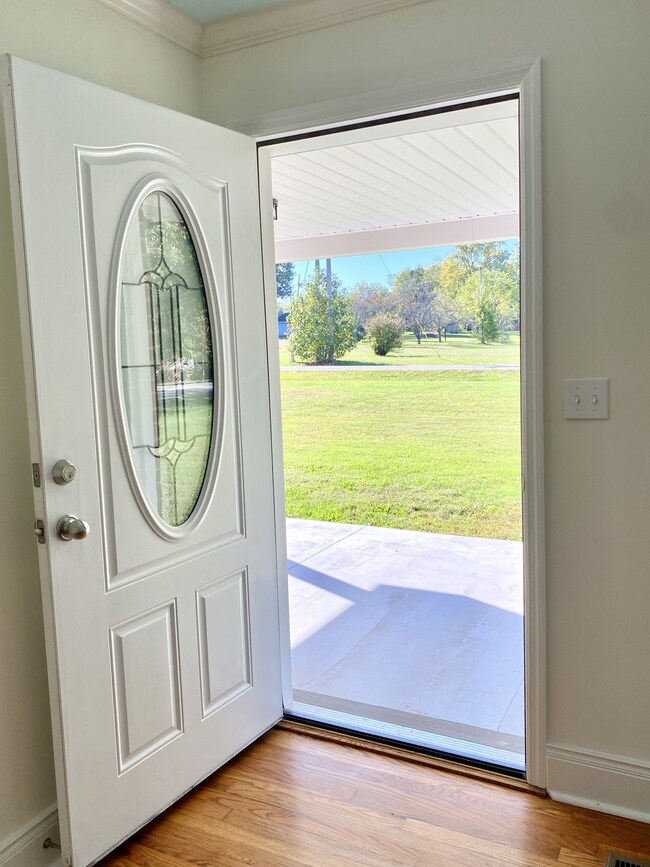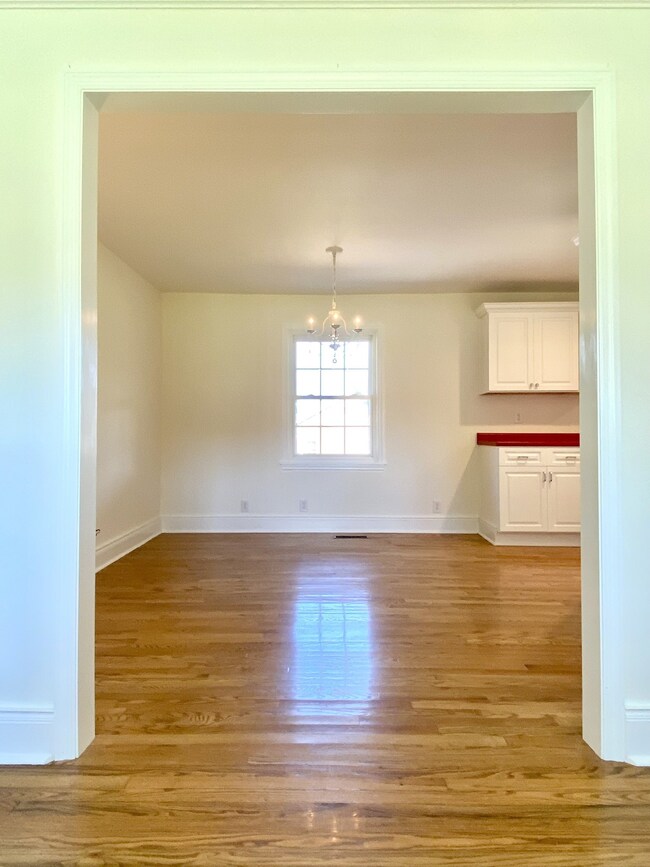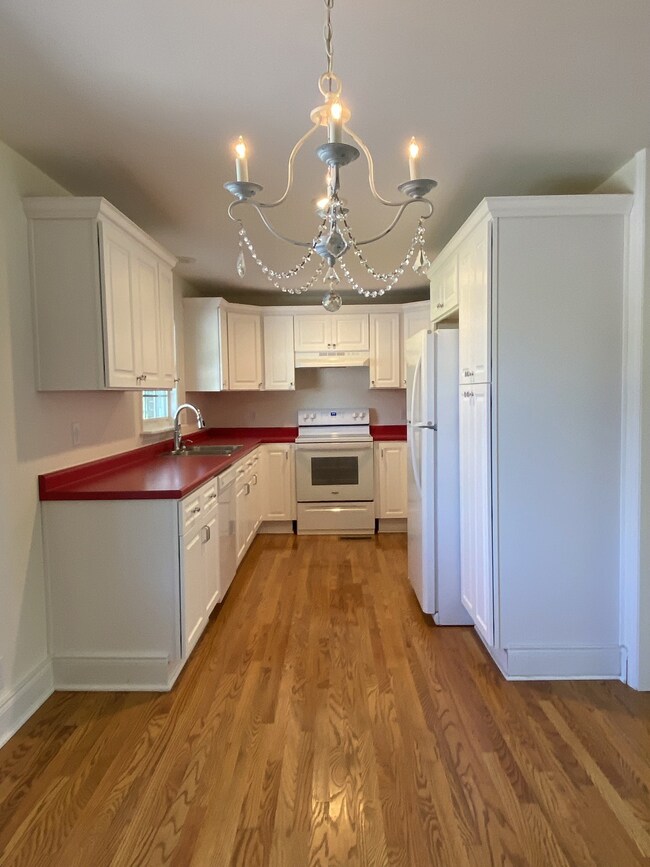
700 Sylvian Dr Lafayette, TN 37083
Highlights
- Wood Flooring
- Covered Patio or Porch
- Covered Deck
- No HOA
- 1 Car Attached Garage
- Cooling Available
About This Home
As of November 2024THIS IS AN AUCTION PROPERTY: Preview Sun Oct 20th--1-2 PM; Auction Bid Online Only Thursday, Nov. 14th @ 7:00 PM. Versatile 3BR 2BA offers 2 functional living quarters. Quest quarters sold completely furnished and stocked, ready for immediate Airbnb hosting. Main area 2 BRs 1 BA, kitchen, dining & living rm, front porch, covered deck, garage & carport. Guest quarters 1 BR w/walk-in closet & bathroom. Kitchen/living rm combo. Move in-ready & offers great potential for additional income or extended family. Don't miss this opportunity. See https://www.airbnb.com/rooms/882756763141257696?source_impression_id=p3_1726072032_P3ovwfaqLV Selling AS/IS! 10% Buyer's Premium. Other Terms Apply. Buyer/Buyer’s Agent to Verify Pertinent Information. A minimum bid is just a suggested starting bid for the auction and is not the acceptable bid price the Seller is willing to take for the property. Unless the sale is stated as absolute then the Seller can reject any bid for the property.
Last Agent to Sell the Property
Comas Montgomery Realty & Auction Brokerage Phone: 6155890078 License # 234296 Listed on: 10/02/2024
Last Buyer's Agent
Comas Montgomery Realty & Auction Brokerage Phone: 6155890078 License # 234296 Listed on: 10/02/2024
Home Details
Home Type
- Single Family
Est. Annual Taxes
- $871
Year Built
- Built in 1962
Lot Details
- 0.47 Acre Lot
- Level Lot
Parking
- 1 Car Attached Garage
- 1 Carport Space
Home Design
- Brick Exterior Construction
Interior Spaces
- 1,350 Sq Ft Home
- Property has 1 Level
- Crawl Space
Flooring
- Wood
- Tile
Bedrooms and Bathrooms
- 2 Main Level Bedrooms
- 1 Full Bathroom
Outdoor Features
- Covered Deck
- Covered Patio or Porch
Schools
- Fairlane Elementary School
- Macon County Junior High School
- Macon County High School
Utilities
- Cooling Available
- Central Heating
- Heating System Uses Natural Gas
Community Details
- No Home Owners Association
- Green Hills Add Subdivision
Listing and Financial Details
- Assessor Parcel Number 050H B 01800 000
Ownership History
Purchase Details
Home Financials for this Owner
Home Financials are based on the most recent Mortgage that was taken out on this home.Purchase Details
Home Financials for this Owner
Home Financials are based on the most recent Mortgage that was taken out on this home.Purchase Details
Home Financials for this Owner
Home Financials are based on the most recent Mortgage that was taken out on this home.Purchase Details
Home Financials for this Owner
Home Financials are based on the most recent Mortgage that was taken out on this home.Purchase Details
Purchase Details
Home Financials for this Owner
Home Financials are based on the most recent Mortgage that was taken out on this home.Purchase Details
Purchase Details
Purchase Details
Similar Homes in Lafayette, TN
Home Values in the Area
Average Home Value in this Area
Purchase History
| Date | Type | Sale Price | Title Company |
|---|---|---|---|
| Warranty Deed | $248,600 | None Listed On Document | |
| Warranty Deed | $151,000 | Andrew A Stanford Attorney At | |
| Warranty Deed | $94,000 | None Available | |
| Warranty Deed | $72,500 | -- | |
| Deed | $63,000 | -- | |
| Deed | $76,000 | -- | |
| Deed | $66,000 | -- | |
| Deed | $9,000 | -- | |
| Deed | -- | -- |
Mortgage History
| Date | Status | Loan Amount | Loan Type |
|---|---|---|---|
| Previous Owner | $140,000 | Credit Line Revolving | |
| Previous Owner | $83,000 | New Conventional | |
| Previous Owner | $83,310 | New Conventional | |
| Previous Owner | $84,600 | New Conventional | |
| Previous Owner | $84,600 | New Conventional | |
| Previous Owner | $79,249 | Commercial | |
| Previous Owner | $60,925 | New Conventional |
Property History
| Date | Event | Price | Change | Sq Ft Price |
|---|---|---|---|---|
| 11/20/2024 11/20/24 | Sold | $248,600 | 0.0% | $184 / Sq Ft |
| 11/15/2024 11/15/24 | Pending | -- | -- | -- |
| 10/02/2024 10/02/24 | For Sale | $248,600 | +64.6% | $184 / Sq Ft |
| 02/21/2022 02/21/22 | Sold | $151,000 | -16.1% | $112 / Sq Ft |
| 01/25/2022 01/25/22 | Pending | -- | -- | -- |
| 11/17/2021 11/17/21 | For Sale | -- | -- | -- |
| 11/05/2021 11/05/21 | Pending | -- | -- | -- |
| 11/01/2021 11/01/21 | For Sale | -- | -- | -- |
| 10/27/2021 10/27/21 | For Sale | $179,900 | -16.3% | $133 / Sq Ft |
| 09/11/2019 09/11/19 | Pending | -- | -- | -- |
| 08/26/2019 08/26/19 | Price Changed | $215,000 | -2.3% | $159 / Sq Ft |
| 08/16/2019 08/16/19 | For Sale | $220,000 | 0.0% | $163 / Sq Ft |
| 08/10/2019 08/10/19 | Pending | -- | -- | -- |
| 07/03/2019 07/03/19 | For Sale | $220,000 | +134.0% | $163 / Sq Ft |
| 07/28/2017 07/28/17 | Sold | $94,000 | -- | $70 / Sq Ft |
Tax History Compared to Growth
Tax History
| Year | Tax Paid | Tax Assessment Tax Assessment Total Assessment is a certain percentage of the fair market value that is determined by local assessors to be the total taxable value of land and additions on the property. | Land | Improvement |
|---|---|---|---|---|
| 2024 | $737 | $46,325 | $6,250 | $40,075 |
| 2023 | $870 | $46,325 | $0 | $0 |
| 2022 | $856 | $27,175 | $3,750 | $23,425 |
| 2021 | $842 | $27,175 | $3,750 | $23,425 |
| 2020 | $842 | $27,175 | $3,750 | $23,425 |
| 2019 | $842 | $27,175 | $3,750 | $23,425 |
| 2018 | $778 | $27,175 | $3,750 | $23,425 |
| 2017 | $636 | $19,425 | $3,000 | $16,425 |
| 2016 | $612 | $19,425 | $3,000 | $16,425 |
| 2015 | $612 | $19,425 | $3,000 | $16,425 |
| 2014 | $612 | $19,413 | $0 | $0 |
Agents Affiliated with this Home
-
Carl Montgomery

Seller's Agent in 2024
Carl Montgomery
Comas Montgomery Realty & Auction
(615) 589-0078
1 in this area
203 Total Sales
-
Summer Tuck
S
Seller's Agent in 2022
Summer Tuck
Vision Realty and Property Management
(615) 332-1646
24 in this area
60 Total Sales
-
Calvin Duggin
C
Buyer's Agent in 2022
Calvin Duggin
eXp Realty
(888) 519-5113
3 in this area
14 Total Sales
-
Randall Swaffer
R
Seller's Agent in 2017
Randall Swaffer
Gene Carman Real Estate & Auctions
(615) 633-5741
7 in this area
16 Total Sales
-
Dana Chapman

Buyer's Agent in 2017
Dana Chapman
Benchmark Realty, LLC
(615) 585-5944
1 in this area
36 Total Sales
Map
Source: Realtracs
MLS Number: 2741659
APN: 050H-B-018.00
- 1401 Ellington Dr
- 1305 Ellington Dr
- 1400 Dogwood Ln
- 1009 Due Cir W
- 1005 Due Cir W
- 1414 Hillwood Cir
- 1305 Scottsville Rd
- 315 Froedge Dr
- 1216 Hollis Ln
- 1212 Hollis Ln
- 1211 Porter Rd
- 1700 Ellington Dr
- 890 Akersville Rd
- 1108 Flippin Dr
- 500 Akersville Rd
- 351 Michael Cir
- 605 Poplar St
- 703 Maple St
- 309 Bratton Ave
- 79 Taylor Ln
