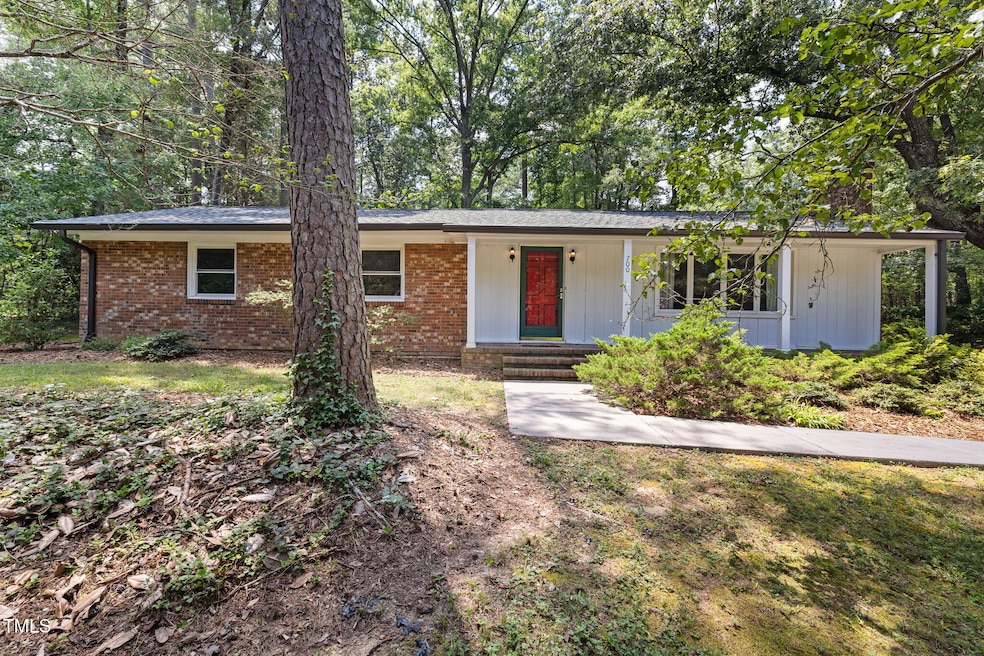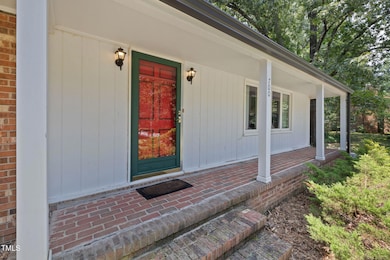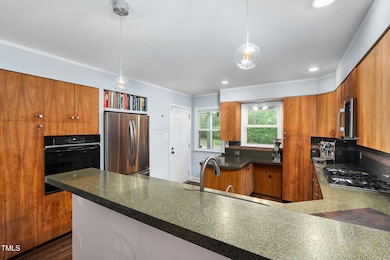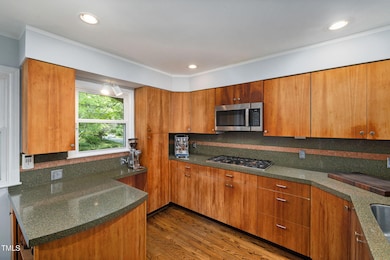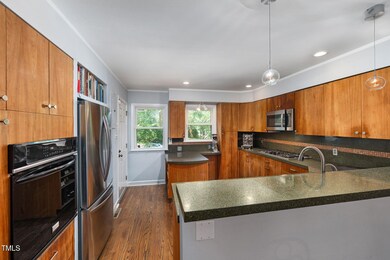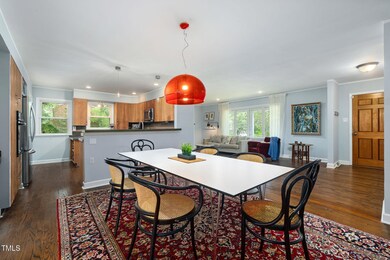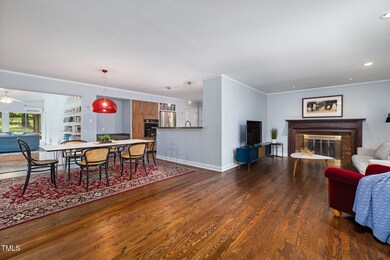
700 Tinkerbell Rd Chapel Hill, NC 27517
Estimated payment $4,043/month
Highlights
- Traditional Architecture
- Wood Flooring
- Corner Lot
- Ephesus Elementary School Rated A
- Sun or Florida Room
- No HOA
About This Home
Now available on Tinkerbell Road is a beautifully maintained 3-bedroom 3-bath ranch on a large corner lot that you do not want to miss. Enter through the covered front porch to a welcoming family room with wood-burning fireplace and hardwood floors opening to a large a versatile dining area. The flow of the kitchen provides a sense of ease and convenience with a 5-burner gas cooktop, separate wall oven, lots of smart storage, and an abundance of counter space. The second living space is an enormous sunroom with cork flooring and windows galore providing amazing views of the private back patio and gently sloping yard. Through the sunroom you will find a versatile flex room that can be the home office of your dreams. Or the perfect guest / in-law suite with its own separate entrance and access to a full bath. And with its own separate water heater (2024) and permanently installed mini-split (2020) this space provides a level of comfort that can be dialed up independent of the rest of the home. There is so much more to love but here are some highlights: New roof, gutters & leaf guards in 2025. Navien tankless water heater and 15 SEER Trane HVAC in 2021. Less than 1/2 mile to Ephesus Park. Less than 2 miles to Wegmans, Trader Joes & Whole Foods. Less than 4 miles to UNC campus. Refrigerator, washer & dryer all convey.
Home Details
Home Type
- Single Family
Est. Annual Taxes
- $7,095
Year Built
- Built in 1962
Lot Details
- 0.41 Acre Lot
- East Facing Home
- Partially Fenced Property
- Chain Link Fence
- Corner Lot
- Gentle Sloping Lot
Home Design
- Traditional Architecture
- Brick Veneer
- Block Foundation
- Slab Foundation
- Architectural Shingle Roof
- Metal Roof
- Radon Mitigation System
- Lead Paint Disclosure
Interior Spaces
- 2,396 Sq Ft Home
- 1-Story Property
- Built-In Features
- Ceiling Fan
- Recessed Lighting
- Wood Burning Fireplace
- Double Pane Windows
- Entrance Foyer
- Family Room with Fireplace
- Dining Room
- Sun or Florida Room
- Storage
- Pull Down Stairs to Attic
Kitchen
- Built-In Oven
- Cooktop
- Microwave
- Dishwasher
Flooring
- Wood
- Cork
- Tile
- Luxury Vinyl Tile
Bedrooms and Bathrooms
- 3 Bedrooms
- Walk-In Closet
- In-Law or Guest Suite
- 3 Full Bathrooms
- Separate Shower in Primary Bathroom
- Bathtub with Shower
- Walk-in Shower
Laundry
- Laundry in Hall
- Laundry on main level
- Dryer
- Washer
Basement
- Sump Pump
- Crawl Space
Parking
- 2 Parking Spaces
- 2 Carport Spaces
- Private Driveway
- On-Street Parking
Outdoor Features
- Covered patio or porch
- Fire Pit
- Rain Gutters
Schools
- Ephesus Elementary School
- Guy Phillips Middle School
- East Chapel Hill High School
Utilities
- Dehumidifier
- Ductless Heating Or Cooling System
- Multiple cooling system units
- Heating System Uses Gas
- Heating System Uses Natural Gas
- Natural Gas Connected
- Water Heater
Community Details
- No Home Owners Association
- Colony Woods Subdivision
Listing and Financial Details
- Assessor Parcel Number PID: 305517 | PIN: 9799634212
Map
Home Values in the Area
Average Home Value in this Area
Tax History
| Year | Tax Paid | Tax Assessment Tax Assessment Total Assessment is a certain percentage of the fair market value that is determined by local assessors to be the total taxable value of land and additions on the property. | Land | Improvement |
|---|---|---|---|---|
| 2024 | $7,095 | $410,300 | $135,000 | $275,300 |
| 2023 | $6,903 | $410,300 | $135,000 | $275,300 |
| 2022 | $6,620 | $410,300 | $135,000 | $275,300 |
| 2021 | $6,536 | $410,300 | $135,000 | $275,300 |
| 2020 | $6,271 | $369,000 | $100,000 | $269,000 |
| 2018 | $5,525 | $331,100 | $100,000 | $231,100 |
| 2017 | $6,107 | $331,100 | $100,000 | $231,100 |
| 2016 | $6,107 | $364,455 | $115,752 | $248,703 |
| 2015 | $6,107 | $364,455 | $115,752 | $248,703 |
| 2014 | $6,060 | $364,455 | $115,752 | $248,703 |
Property History
| Date | Event | Price | Change | Sq Ft Price |
|---|---|---|---|---|
| 07/09/2025 07/09/25 | For Sale | $625,000 | -- | $261 / Sq Ft |
Purchase History
| Date | Type | Sale Price | Title Company |
|---|---|---|---|
| Warranty Deed | $370,000 | None Available | |
| Special Warranty Deed | -- | None Available | |
| Warranty Deed | $296,500 | Bb&T |
Mortgage History
| Date | Status | Loan Amount | Loan Type |
|---|---|---|---|
| Open | $182,000 | New Conventional | |
| Closed | $185,000 | New Conventional | |
| Previous Owner | $188,800 | New Conventional | |
| Previous Owner | $21,237 | Unknown | |
| Previous Owner | $346,800 | Unknown | |
| Previous Owner | $332,000 | Purchase Money Mortgage | |
| Previous Owner | $25,000 | Credit Line Revolving | |
| Previous Owner | $10,000 | Credit Line Revolving | |
| Previous Owner | $96,000 | Fannie Mae Freddie Mac | |
| Previous Owner | $96,000 | Unknown |
Similar Homes in the area
Source: Doorify MLS
MLS Number: 10107796
APN: 9799634212
- 600 Longleaf Dr
- 1506 Ephesus Church Rd
- 604 Eden Ln
- 803 Churchill Dr
- 801 Pinehurst Dr
- 1205 Willow Dr
- 805 Pinehurst Dr
- 106 Alder Place
- 1315 Brigham Rd
- 18 Frances St
- 906 Grove St
- 1408 Brigham Rd
- 186 St Andrews Ln
- 16 Portofino Place
- 418 Ridgefield Rd
- 116 St Andrews Ln
- 303 Saint Thomas Dr
- 125 Forsyth Dr
- 203 Standish Dr
- 112 Lancaster Dr
- 1300 Leclair St
- 625 S Elliott Rd
- 108 Ephesus Church Rd Unit 508
- 108 Ephesus Church Rd Unit 616
- 1929 Fountain Ridge Rd
- 230 Saint Andrews Ln
- 1300 Fordham Blvd
- 100 Forsyth Dr Unit A
- 1000-2000 Novus Ln
- 1002 Willow Dr Unit 67 Willow Terrace
- 201 S Elliott Rd
- 250 S Estes Dr Unit 80
- 900 Willow Dr
- 115 Boarstall Creek
- 208 Conner Dr
- 300 Cosgrove Ave
- 206 Tamworth Creek
- 612 Greenwood Rd
- 7 Shepherd Ln Unit 1
- 5639 Old Chapel Hill Rd
