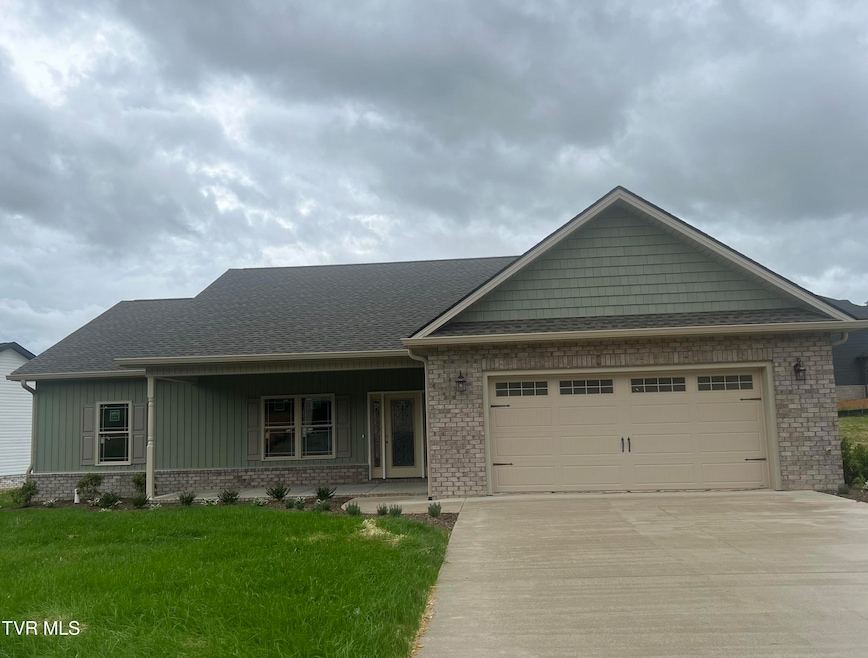
700 Twilight Falls Jonesborough, TN 37659
Estimated payment $2,914/month
Highlights
- New Construction
- Covered Patio or Porch
- Double Pane Windows
- Granite Countertops
- 2 Car Attached Garage
- Walk-In Closet
About This Home
Beautiful new construction built by Tucker Home Builders, LLC. This one level home is located in the new Skyline Landing Subdivision and offers approximately 1750 fin sf. This Home features a split BR plan w/ 3 BR, 2 BA, and a 2 car attached garage. Beautiful Master Bedroom has a tray ceiling, a walk in closet and an attached Master Bath with a custom tile shower and marble countertops. Nice open living room with tray ceiling, luxury vinyl plank flooring, and a gorgeous fireplace. The kitchen has beautiful cabinets, granite countertops, an eat bar and an attached dining room area. Nice laundry room. Covered front porch and covered back patio to sit and relax. This home also has a security system and lots of other extras that you have to see to appreciate. All this plus a 1-Yr Builders Warranty. County and City Taxes not yet assessed.
Home Details
Home Type
- Single Family
Year Built
- Built in 2025 | New Construction
Lot Details
- 0.31 Acre Lot
- Landscaped
- Cleared Lot
- Property is in good condition
- Property is zoned RS
HOA Fees
- $13 Monthly HOA Fees
Parking
- 2 Car Attached Garage
Home Design
- Brick Exterior Construction
- Shingle Roof
- Vinyl Siding
Interior Spaces
- 1,750 Sq Ft Home
- 1-Story Property
- Ceiling Fan
- Gas Log Fireplace
- Double Pane Windows
- Insulated Windows
- Living Room with Fireplace
- Home Security System
Kitchen
- Electric Range
- Microwave
- Dishwasher
- Granite Countertops
Flooring
- Ceramic Tile
- Luxury Vinyl Plank Tile
Bedrooms and Bathrooms
- 3 Bedrooms
- Walk-In Closet
- 2 Full Bathrooms
Laundry
- Laundry Room
- Washer and Electric Dryer Hookup
Outdoor Features
- Covered Patio or Porch
Schools
- Jonesborough Elementary And Middle School
- David Crockett High School
Utilities
- Cooling Available
- Heat Pump System
Listing and Financial Details
- Seller Considering Concessions
Community Details
Overview
- Skyline Landing Subdivision
Security
- Safe or Vault
Map
Home Values in the Area
Average Home Value in this Area
Property History
| Date | Event | Price | Change | Sq Ft Price |
|---|---|---|---|---|
| 07/22/2025 07/22/25 | Pending | -- | -- | -- |
| 07/14/2025 07/14/25 | Price Changed | $449,900 | -2.2% | $257 / Sq Ft |
| 05/13/2025 05/13/25 | For Sale | $459,900 | -- | $263 / Sq Ft |
Similar Homes in Jonesborough, TN
Source: Tennessee/Virginia Regional MLS
MLS Number: 9980212
- 920 Daybreak Crest
- 926 Daybreak Crest
- 939 Daybreak Crest
- 755 Twilight Falls
- 509 Middays Rest
- 769 Twilight Falls
- 431 Middays Rest
- 551 Middays Rest
- 409 Middays Rest
- Tbd Rocky Hollow Rd
- 1589 Rocky Hollow Rd
- lot 26 Mulberry
- 957 Riddle Ridge
- 1109 Greenlee Dr
- 1104 Saylors Place
- 484 Vogt Dr
- Mitchell Townhome Plan at Saylor's Place
- Altamont Townhome Plan at Saylor's Place
- 482 Vogt Dr
- 1408 W College St
