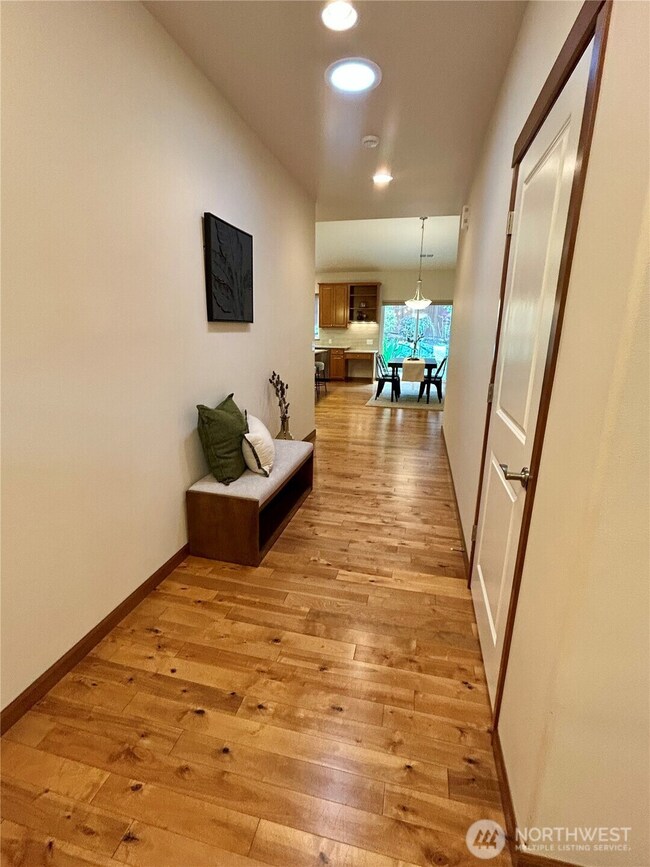
$779,000
- 5 Beds
- 3 Baths
- 3,008 Sq Ft
- 945 Clearwater Ct
- Mount Vernon, WA
Generational living, entertaining, or office space? Craving parks, trails & greenbelt privacy w/ no neighbors on 2 sides? This pristine 5-bed, 3-full-bath home offers inviting covered front, back porches & a dreamy $90K backyard w/ a huge deck, lower patio, firepit, & low-maintenance yard. The chef’s kitchen has granite counters, wall oven, gas cooktop & storage galore. You’ll find walk-in
Stacy LaCount Keller Williams Western Realty






