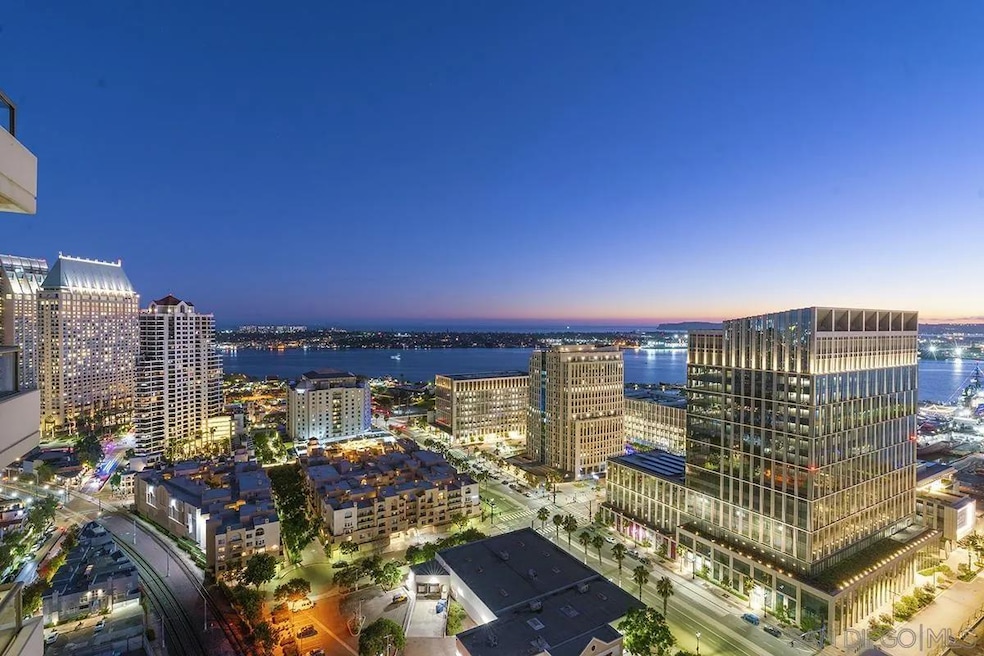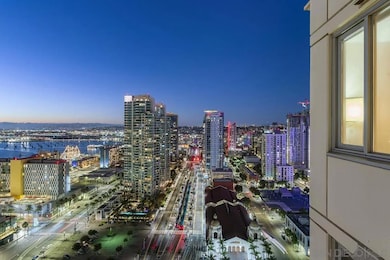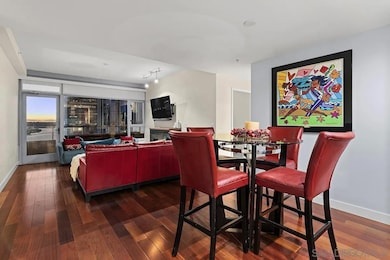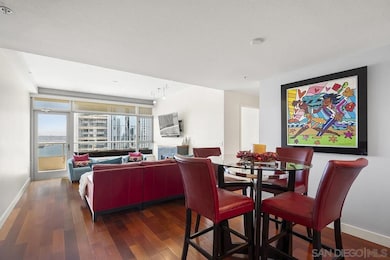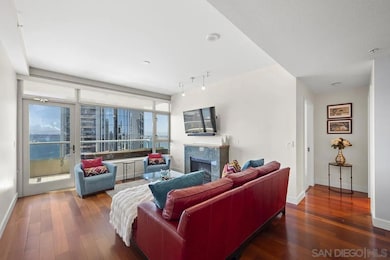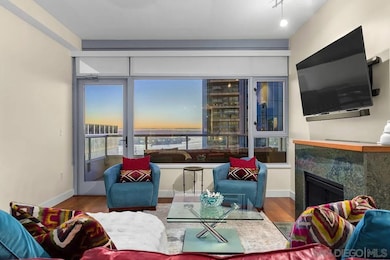Electra 700 W E St Unit 2802 Floor 28 San Diego, CA 92101
Downtown San Diego NeighborhoodEstimated payment $7,439/month
Highlights
- Water Views
- 2-minute walk to America Plaza
- Gated Parking
- Fitness Center
- In Ground Pool
- 4-minute walk to Pantoja Park
About This Home
Your high-rise lifestyle awaits! Perched on the 28th floor, this west-facing residence showcases sweeping views of San Diego Bay, the Pacific Ocean, Point Loma, and the glittering city skyline. Your expansive private balcony sets the stage for iconic sunsets—perfect for relaxing evenings or stylish entertaining. Inside, elegance meets comfort with rich engineered wood flooring, a cozy fireplace, and a split-bedroom layout offering privacy on both sides of the living area. The gourmet kitchen is a chef’s delight, featuring stone countertops, Bosch and Thermador appliances, and recessed lighting. The primary suite is framed by beautiful blue-water views and offers a spa-inspired bath with a soaking tub, step-in shower, and dual vanities. Additional highlights include one of Electra’s widest parking spaces (nearly 15ft wide) located conveniently near the elevator, a storage unit, and access to one of Downtown’s most prestigious addresses. Experience the best of Columbia District living in this rare opportunity to own a piece of sky-high luxury.
Listing Agent
Berkshire Hathaway HomeServices California Properties License #00809392 Listed on: 09/12/2025

Co-Listing Agent
Berkshire Hathaway HomeServices California Properties License #01319378
Property Details
Home Type
- Condominium
Est. Annual Taxes
- $11,231
Year Built
- Built in 2007
HOA Fees
- $1,628 Monthly HOA Fees
Parking
- 1 Car Attached Garage
- Tuck Under Garage
- Garage Door Opener
- Gated Parking
Property Views
- Neighborhood
Home Design
- Contemporary Architecture
- Entry on the 28th floor
- Turnkey
- Block Exterior
Interior Spaces
- 1,217 Sq Ft Home
- 1-Story Property
- Open Floorplan
- Recessed Lighting
- Track Lighting
- Entryway
- Family Room Off Kitchen
- Living Room with Fireplace
- Dining Area
- Closed Circuit Camera
Kitchen
- Oven or Range
- Gas Cooktop
- Range Hood
- Microwave
- Dishwasher
- Granite Countertops
- Disposal
Flooring
- Wood
- Carpet
- Tile
Bedrooms and Bathrooms
- 2 Bedrooms
- Walk-In Closet
- Bathtub with Shower
- Shower Only
Laundry
- Laundry Room
- Dryer
- Washer
Pool
- In Ground Pool
- Spa
Outdoor Features
- Living Room Balcony
- Covered Patio or Porch
Location
- Interior Unit
- West of 5 Freeway
Utilities
- Forced Air Heating and Cooling System
- Heating System Uses Natural Gas
- Shared Hot Water
- Multiple Phone Lines
- Cable TV Available
Additional Features
- No Interior Steps
- Property is Fully Fenced
Community Details
Overview
- Association fees include common area maintenance, exterior (landscaping), exterior bldg maintenance, gated community, hot water, limited insurance, roof maintenance, sewer, termite, trash pickup, water
- 248 Units
- Firstservice Association
- High-Rise Condominium
- Electra Community
- Downtown Subdivision
- Property Manager
- The community has rules related to covenants, conditions, and restrictions
Amenities
- Outdoor Cooking Area
- Community Fire Pit
- Community Barbecue Grill
- Recreation Room
- Elevator
- Community Storage Space
Recreation
- Community Spa
- Recreational Area
Pet Policy
- Call for details about the types of pets allowed
Security
- Security Guard
- Resident Manager or Management On Site
- Card or Code Access
- Gated Community
- Fire and Smoke Detector
- Fire Sprinkler System
Map
About Electra
Home Values in the Area
Average Home Value in this Area
Tax History
| Year | Tax Paid | Tax Assessment Tax Assessment Total Assessment is a certain percentage of the fair market value that is determined by local assessors to be the total taxable value of land and additions on the property. | Land | Improvement |
|---|---|---|---|---|
| 2025 | $11,231 | $920,299 | $613,533 | $306,766 |
| 2024 | $11,231 | $902,254 | $601,503 | $300,751 |
| 2023 | $10,981 | $884,563 | $589,709 | $294,854 |
| 2022 | $10,687 | $867,220 | $578,147 | $289,073 |
| 2021 | $10,610 | $850,216 | $566,811 | $283,405 |
| 2020 | $10,479 | $841,500 | $561,000 | $280,500 |
| 2019 | $10,474 | $840,000 | $393,000 | $447,000 |
| 2018 | $10,868 | $915,000 | $429,000 | $486,000 |
| 2017 | $10,525 | $890,000 | $418,000 | $472,000 |
| 2016 | $10,326 | $870,000 | $409,000 | $461,000 |
| 2015 | $9,902 | $834,000 | $393,000 | $441,000 |
| 2014 | -- | $834,000 | $393,000 | $441,000 |
Property History
| Date | Event | Price | List to Sale | Price per Sq Ft |
|---|---|---|---|---|
| 10/20/2025 10/20/25 | Price Changed | $924,900 | -5.1% | $760 / Sq Ft |
| 09/12/2025 09/12/25 | For Sale | $974,900 | -- | $801 / Sq Ft |
Purchase History
| Date | Type | Sale Price | Title Company |
|---|---|---|---|
| Grant Deed | -- | None Listed On Document | |
| Interfamily Deed Transfer | -- | First American Title | |
| Grant Deed | $825,000 | First American Title Company | |
| Interfamily Deed Transfer | -- | None Available | |
| Interfamily Deed Transfer | -- | None Available | |
| Grant Deed | $1,059,000 | First American Title Company |
Mortgage History
| Date | Status | Loan Amount | Loan Type |
|---|---|---|---|
| Previous Owner | $417,000 | Purchase Money Mortgage |
Source: San Diego MLS
MLS Number: 250038810
APN: 533-532-11-56
- 700 W E St Unit 2201
- 700 W E St Unit 1904
- 700 W E St Unit 1604
- 700 W E St Unit 3502
- 700 W E St Unit 403
- 700 W E St Unit 510
- 700 W E St Unit 518
- 700 W E Unit 3604
- 888 W E St Unit 505
- 888 W E St Unit 502
- 888 W E St Unit 1106
- 888 W E St Unit 2206
- 888 W E St Unit 2004
- 701 Kettner Blvd Unit 1
- 701 Kettner Blvd Unit 201
- 1199 Pacific Hwy Unit 3402
- 1199 Pacific Hwy Unit 704
- 1199 Pacific Hwy Unit 2503
- 1199 Pacific Hwy Unit 404
- 1199 Pacific Hwy Unit 1605
- 700 W E St Unit 2205
- 700 W E St Unit 2505
- 700 W E St Unit 2904
- 700 W E St Unit 513
- 700 W E St Unit 402
- 700 W E Unit 1202
- 888 W E St Unit 1503
- 701 Kettner Blvd
- 701 Kettner Blvd Unit 149
- 701 Kettner Blvd Unit 185
- 820 W G St
- 1199 Pacific Hwy Unit 1204
- 1199 Pacific Hwy Unit 603
- 850 State St Unit 114
- 700 W Harbor Dr Unit 404
- 700 W Harbor Dr Unit 202
- 700 W Harbor Dr Unit 2101
- 750 State St Unit 208
- 1240 India St Unit 1304
- 1240 India St Unit 517
