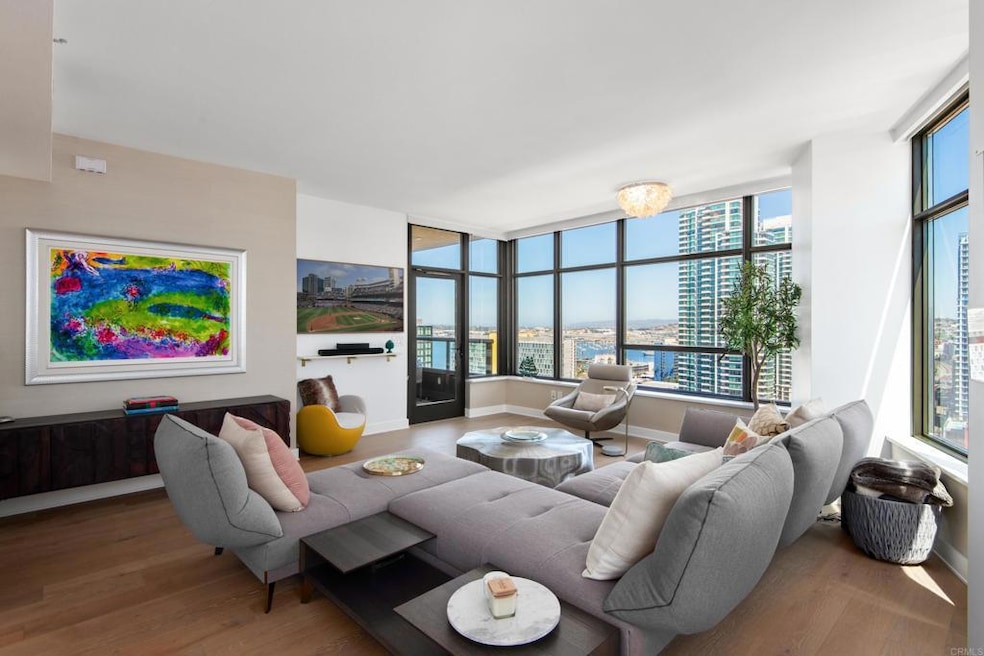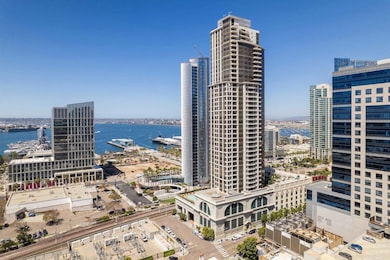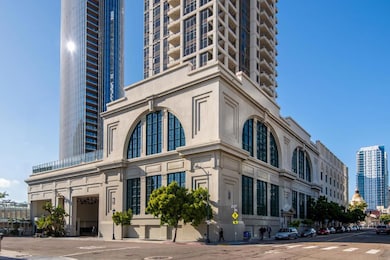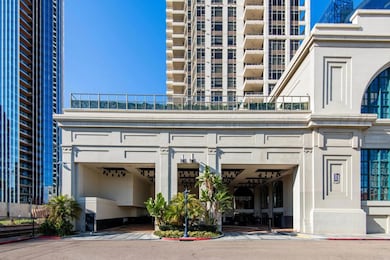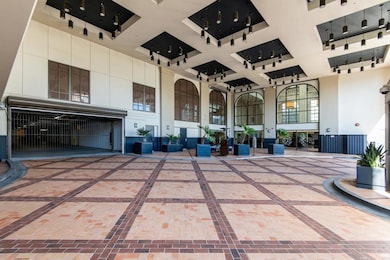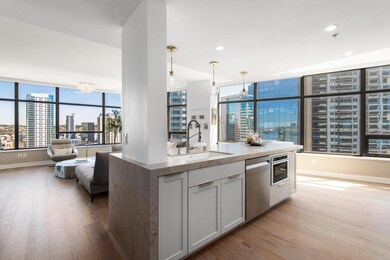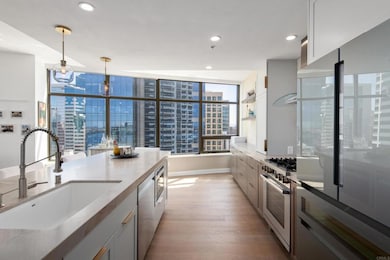Electra 700 W E St Unit 1904 Floor 1 San Diego, CA 92101
Downtown San Diego NeighborhoodEstimated payment $10,336/month
Highlights
- White Water Ocean Views
- 2-minute walk to America Plaza
- In Ground Pool
- Fitness Center
- Guarded Parking
- 4-minute walk to Pantoja Park
About This Home
America's Finest City has never looked better from this stunning 19th floor Electra with picturesque views from every direction. Contemporary sophistication awaits you in this highly desired (‘04 stack location) luxury condo featuring 2 bedrooms, 2 bathrooms & 1468 square feet of living space with elite ocean, San Diego Bay, Coronado & twinkling cityscape views. The equally impressive interior boasts a custom designed kitchen with natural stone countertops & waterfall edge, Bosch appliances, designer dimmable pendant lighting, high quality hardwood flooring, smart home features, 2 beautiful view balconies, full sized LG stacked washer/dryer, dual zoned HVAC & 2 parking spaces next to an electric charging station. Electras top-tier resident amenities include 24 hour concierge & top notch security. Luxuriate in the resort-style pool, spa, steam room, fitness center & romantic outdoor fireplace. A short walk to Waterfront Park, Seaport Village, historic train station, Little Italy, The Radys Shell, Petco Park & fabulous restaurants & shopping.
Listing Agent
Pacific Sotheby's Int'l Realty Brokerage Email: janagreene4re@gmail.com License #01200171 Listed on: 08/11/2025

Co-Listing Agent
Pacific Sotheby's Int'l Realty Brokerage Email: janagreene4re@gmail.com License #01042023
Property Details
Home Type
- Condominium
Est. Annual Taxes
- $12,122
Year Built
- Built in 2007
HOA Fees
- $1,689 Monthly HOA Fees
Parking
- 2 Car Attached Garage
- Parking Storage or Cabinetry
- Parking Available
- Gated Parking
- Assigned Parking
- Guarded Parking
- Controlled Entrance
- Community Parking Structure
Property Views
- Bridge
- City Lights
Home Design
- Entry on the 1st floor
Interior Spaces
- 1,468 Sq Ft Home
- 1-Story Property
- Living Room
Kitchen
- Convection Oven
- Gas Range
- Free-Standing Range
- Microwave
- Water Line To Refrigerator
- Dishwasher
- Disposal
Flooring
- Wood
- Stone
Bedrooms and Bathrooms
- 2 Main Level Bedrooms
- Walk-In Closet
- 2 Full Bathrooms
Laundry
- Laundry Room
- Washer and Gas Dryer Hookup
Pool
- In Ground Pool
- Fence Around Pool
Utilities
- Central Air
- Vented Exhaust Fan
- Hot Water Heating System
- Water Heater
Additional Features
- Exterior Lighting
- Two or More Common Walls
- Suburban Location
Listing and Financial Details
- Assessor Parcel Number 5335321104
Community Details
Overview
- Master Insurance
- 248 Units
- Electra Association, Phone Number (619) 236-3313
- Downtown Area Subdivision
- Electra
- Maintained Community
Amenities
- Outdoor Cooking Area
- Community Barbecue Grill
- Picnic Area
- Banquet Facilities
- Billiard Room
- Meeting Room
- Recreation Room
- Community Storage Space
Recreation
- Community Spa
Pet Policy
- Pets Allowed with Restrictions
Security
- Security Guard
- Resident Manager or Management On Site
Map
About Electra
Home Values in the Area
Average Home Value in this Area
Tax History
| Year | Tax Paid | Tax Assessment Tax Assessment Total Assessment is a certain percentage of the fair market value that is determined by local assessors to be the total taxable value of land and additions on the property. | Land | Improvement |
|---|---|---|---|---|
| 2025 | $12,122 | $992,807 | $624,688 | $368,119 |
| 2024 | $12,122 | $973,341 | $612,440 | $360,901 |
| 2023 | $11,852 | $954,257 | $600,432 | $353,825 |
| 2022 | $11,534 | $935,547 | $588,659 | $346,888 |
| 2021 | $11,450 | $917,204 | $577,117 | $340,087 |
| 2020 | $11,309 | $907,800 | $571,200 | $336,600 |
| 2019 | $11,227 | $900,000 | $432,000 | $468,000 |
| 2018 | $10,705 | $900,000 | $432,000 | $468,000 |
| 2017 | $10,363 | $875,000 | $420,000 | $455,000 |
| 2016 | $9,986 | $840,000 | $404,000 | $436,000 |
| 2015 | $9,749 | $983,070 | $382,517 | $600,553 |
| 2014 | $11,480 | $963,814 | $375,025 | $588,789 |
Property History
| Date | Event | Price | List to Sale | Price per Sq Ft |
|---|---|---|---|---|
| 08/11/2025 08/11/25 | For Sale | $1,449,000 | 0.0% | $987 / Sq Ft |
| 08/01/2014 08/01/14 | Rented | $4,900 | 0.0% | -- |
| 08/01/2014 08/01/14 | For Rent | $4,900 | -- | -- |
Purchase History
| Date | Type | Sale Price | Title Company |
|---|---|---|---|
| Interfamily Deed Transfer | -- | Chicago Title Company | |
| Quit Claim Deed | -- | None Available | |
| Grant Deed | $890,000 | Fidelity National Title | |
| Interfamily Deed Transfer | -- | None Available | |
| Grant Deed | $899,500 | First American Title Co | |
| Interfamily Deed Transfer | -- | First American Title Company | |
| Interfamily Deed Transfer | -- | Chicago Title Co |
Mortgage History
| Date | Status | Loan Amount | Loan Type |
|---|---|---|---|
| Open | $701,500 | New Conventional | |
| Previous Owner | $712,000 | Adjustable Rate Mortgage/ARM | |
| Previous Owner | $674,625 | Stand Alone Refi Refinance Of Original Loan |
Source: California Regional Multiple Listing Service (CRMLS)
MLS Number: NDP2507763
APN: 533-532-11-04
- 700 W E St Unit 2201
- 700 W E St Unit 1604
- 700 W E St Unit 3502
- 700 W E St Unit 403
- 700 W E St Unit 2802
- 700 W E St Unit 510
- 700 W E St Unit 518
- 700 W E Unit 3604
- 888 W E St Unit 505
- 888 W E St Unit 502
- 888 W E St Unit 1106
- 888 W E St Unit 2206
- 888 W E St Unit 2004
- 701 Kettner Blvd Unit 1
- 701 Kettner Blvd Unit 201
- 1199 Pacific Hwy Unit 3402
- 1199 Pacific Hwy Unit 704
- 1199 Pacific Hwy Unit 2503
- 1199 Pacific Hwy Unit 404
- 1199 Pacific Hwy Unit 1605
- 700 W E St Unit 2205
- 700 W E St Unit 2505
- 700 W E St Unit 2904
- 700 W E St Unit 513
- 700 W E St Unit 402
- 700 W E Unit 1202
- 888 W E St Unit 1503
- 701 Kettner Blvd
- 701 Kettner Blvd Unit 149
- 701 Kettner Blvd Unit 185
- 820 W G St
- 1199 Pacific Hwy Unit 1204
- 1199 Pacific Hwy Unit 603
- 850 State St Unit 114
- 700 W Harbor Dr Unit 404
- 700 W Harbor Dr Unit 202
- 700 W Harbor Dr Unit 2101
- 750 State St Unit 208
- 1240 India St Unit 1304
- 1240 India St Unit 517
