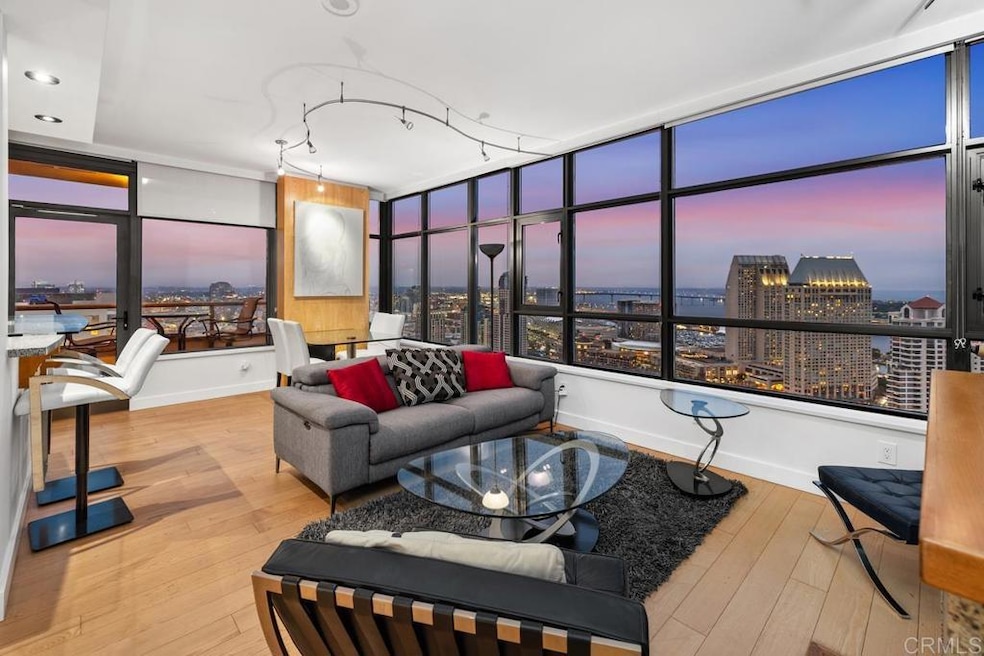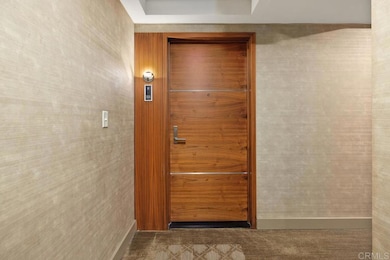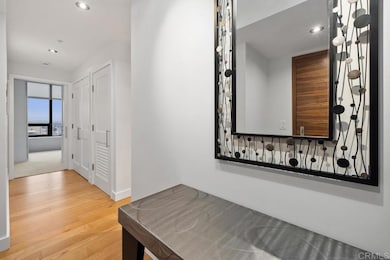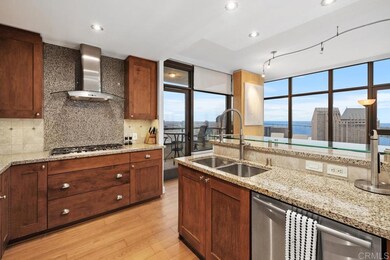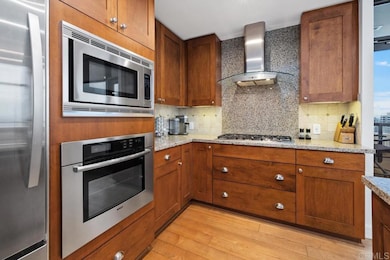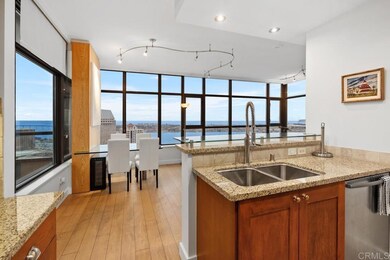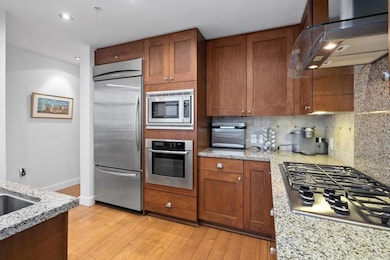Electra 700 W E St Unit 3505 San Diego, CA 92101
Downtown San Diego NeighborhoodEstimated payment $10,407/month
Highlights
- Ocean View
- 2-minute walk to America Plaza
- Great Room with Fireplace
- Fitness Center
- Primary Bedroom Suite
- 4-minute walk to Pantoja Park
About This Home
Welcome to your new urban home perched above Downtown San Diego in one of the tallest residential buildings around. Nestled in the heart of the city, this stylish condo offers an unbeatable blend of comfort and convenience. With 1,275 square feet of thoughtfully designed living space, this residence boasts two spacious bedrooms and two modern bathrooms. And from every room, VIEWS VIEWS VIEWS wrap around from Balboa Park to the Coronado Bridge and all the way to Point Loma. The contemporary kitchen seamlessly integrates with the living space, enhancing the flow and functionality of the home. Underground Parking with 2 spots and a charging station is included with this amazing home. Located in a vibrant neighborhood, this condo places you at the center of fantastic dining, shopping, and entertainment options, making it an ideal home for those who love the pulse of city life. Whether you’re seeking a full-time residence or a sophisticated city getaway, this condo at 700 W E St offers a unique opportunity to embrace the best of San Diego living. The Electra building offers concierge, security, pool, spa, workout room, and much more. Don’t miss your chance to call this stunning property home!
Property Details
Home Type
- Condominium
Est. Annual Taxes
- $17,330
Year Built
- Built in 2007
HOA Fees
- $1,628 Monthly HOA Fees
Parking
- 2 Car Attached Garage
Property Views
- Panoramic
- Bridge
- City Lights
- Neighborhood
Home Design
- Entry on the 35th floor
Interior Spaces
- 1,275 Sq Ft Home
- 1-Story Property
- Entryway
- Great Room with Fireplace
- Laundry Room
Bedrooms and Bathrooms
- 2 Bedrooms
- Primary Bedroom Suite
- 2 Full Bathrooms
Utilities
- Central Air
- No Heating
- Private Water Source
Additional Features
- Two or More Common Walls
- Urban Location
Listing and Financial Details
- Assessor Parcel Number 5335321225
- $155 per year additional tax assessments
Community Details
Overview
- 248 Units
- Electra Association, Phone Number (619) 236-3310
- Maintained Community
Amenities
- Community Fire Pit
- Community Barbecue Grill
- Billiard Room
- Meeting Room
Recreation
- Community Spa
Pet Policy
- Pets Allowed
Security
- Security Service
Map
About Electra
Home Values in the Area
Average Home Value in this Area
Tax History
| Year | Tax Paid | Tax Assessment Tax Assessment Total Assessment is a certain percentage of the fair market value that is determined by local assessors to be the total taxable value of land and additions on the property. | Land | Improvement |
|---|---|---|---|---|
| 2025 | $17,330 | $1,433,659 | $1,109,381 | $324,278 |
| 2024 | $17,330 | $1,405,549 | $1,087,629 | $317,920 |
| 2023 | $16,944 | $1,377,990 | $1,066,303 | $311,687 |
| 2022 | $16,489 | $1,350,972 | $1,045,396 | $305,576 |
| 2021 | $16,371 | $1,324,484 | $1,024,899 | $299,585 |
| 2020 | $16,169 | $1,310,904 | $1,014,390 | $296,514 |
| 2019 | $15,875 | $1,285,200 | $994,500 | $290,700 |
| 2018 | $14,841 | $1,260,000 | $975,000 | $285,000 |
| 2017 | $11,669 | $987,519 | $221,912 | $765,607 |
| 2016 | $11,482 | $968,157 | $217,561 | $750,596 |
| 2015 | $11,310 | $953,616 | $214,294 | $739,322 |
| 2014 | $11,131 | $934,937 | $210,097 | $724,840 |
Property History
| Date | Event | Price | Change | Sq Ft Price |
|---|---|---|---|---|
| 08/19/2025 08/19/25 | Price Changed | $1,389,000 | -2.9% | $1,089 / Sq Ft |
| 06/09/2025 06/09/25 | For Sale | $1,430,000 | -- | $1,122 / Sq Ft |
Purchase History
| Date | Type | Sale Price | Title Company |
|---|---|---|---|
| Interfamily Deed Transfer | -- | None Available | |
| Grant Deed | $1,260,000 | Lawyers Title Company | |
| Grant Deed | $890,000 | First American Title Company |
Mortgage History
| Date | Status | Loan Amount | Loan Type |
|---|---|---|---|
| Open | $701,500 | New Conventional | |
| Closed | $1,000,000 | New Conventional | |
| Previous Owner | $348,600 | New Conventional | |
| Previous Owner | $445,000 | Future Advance Clause Open End Mortgage | |
| Previous Owner | $15,000,000 | Unknown |
Source: California Regional Multiple Listing Service (CRMLS)
MLS Number: NDP2505668
APN: 533-532-12-25
- 700 W E St Unit 1604
- 700 W E St Unit 2404
- 700 W E St Unit 2802
- 700 W E St Unit 518
- 700 W E St Unit 2201
- 700 W E St Unit 2005
- 700 W E St Unit 1904
- 700 W E St Unit 1306
- 700 W E St Unit 510
- 700 W E Unit 3604
- 888 W E St Unit 2206
- 888 W E St Unit 1302
- 888 W E St Unit 307
- 888 W E St Unit 1801
- 888 W E St Unit 505
- 888 W E St Unit 1603
- 888 W E St Unit 2203
- 701 Kettner Blvd Unit 8
- 701 Kettner Blvd Unit 1
- 701 Kettner Blvd Unit 108
- 700 W E St Unit 2505
- 700 W E St Unit 2904
- 700 W E St Unit 513
- 700 W E St Unit 402
- 700 W E Unit 1202
- 888 W E St Unit 603
- 888 W E St Unit 1903
- 701 Kettner Blvd
- 701 Kettner Blvd Unit 149
- 820 W G St
- 1199 Pacific Hwy Unit 603
- 850 State St Unit 114
- 700 W Harbor Dr Unit 1803
- 700 W Harbor Dr Unit 2101
- 750 State St Unit 108
- 1240 India St Unit 1304
- 1240 India St Unit 517
- 1240 India St Unit 1509
- 1240 India St Unit 1507
- 1240 India St Unit 1003
