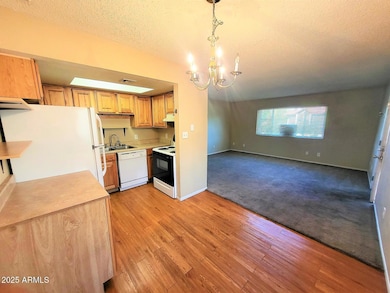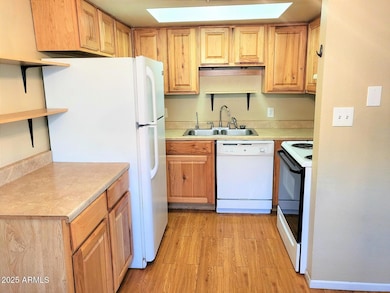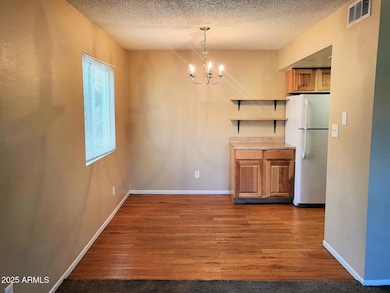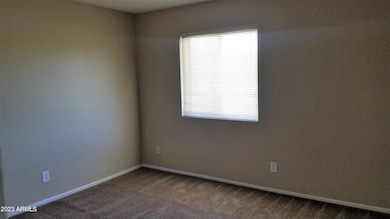700 W University Dr Unit 218 Tempe, AZ 85281
Downtown Tempe Neighborhood
2
Beds
1
Bath
840
Sq Ft
871
Sq Ft Lot
Highlights
- Unit is on the top floor
- Fenced Community Pool
- Tile Flooring
- Property is near public transit
- Eat-In Kitchen
- 4-minute walk to Mitchell Park
About This Home
VERY NICE AND AFFORDABLE 2 BEDROOM 1 BATH 2ND FLOOR CONDO AVAILABLE FOR RENT IN TEMPE. INCLUDES W/D, EAT IN KITCHEN, GREAT ROOM, NICE SIZE BEDROOMS, COMES WITH 1 COVERED AND PLENTY OPEN PARKING SPACES, COMMUNITY POOL. WALK/BIKE RIDE TO DOWNTOWN AND ASU CAMPUS, CLOSE TO LIGHT RAIL, MAJOR HIGHWAYS AND ALL THAT TEMPE HAS TO OFFER!
Condo Details
Home Type
- Condominium
Year Built
- Built in 1982
Lot Details
- 1 Common Wall
Home Design
- Brick Exterior Construction
- Wood Frame Construction
- Tile Roof
- Stucco
Interior Spaces
- 840 Sq Ft Home
- 2-Story Property
- Eat-In Kitchen
Flooring
- Carpet
- Tile
Bedrooms and Bathrooms
- 2 Bedrooms
- 1 Bathroom
Laundry
- Laundry in unit
- Stacked Washer and Dryer
Parking
- 1 Carport Space
- Assigned Parking
- Unassigned Parking
Location
- Unit is on the top floor
- Property is near public transit
- Property is near a bus stop
Schools
- Cecil Shamley Elementary And Middle School
- Tempe High School
Utilities
- Central Air
- Heating Available
- Cable TV Available
Listing and Financial Details
- Property Available on 8/27/25
- $50 Move-In Fee
- Rent includes water, sewer, garbage collection
- 10-Month Minimum Lease Term
- $50 Application Fee
- Tax Lot C203
- Assessor Parcel Number 124-34-100
Community Details
Overview
- Property has a Home Owners Association
- Scene One Association, Phone Number (480) 820-1519
- Scene 1 Condominiums Subdivision
Recreation
- Fenced Community Pool
Map
Source: Arizona Regional Multiple Listing Service (ARMLS)
MLS Number: 6911327
Nearby Homes
- 700 W University Dr Unit 122
- 700 W University Dr Unit 253
- 606 S Roosevelt St
- 626 S Wilson St
- 581 S Roosevelt St
- 606 S Wilson St
- 616 S Hardy Dr Unit 139
- 616 S Hardy Dr Unit 224
- 616 S Hardy Dr Unit 201
- 919 S Wilson St Unit 5
- 548 S Wilson St Unit 104
- 620 W Howe St
- 1111 W University Dr Unit 3012
- 421 W 5th St Unit 6
- 421 W 5th St
- 517 W Brown St
- 522 W Howe St
- 1061 W 5th St Unit 3
- 516 W Brown St
- 512 W Brown St
- 700 W University Dr Unit 111
- 700 W University Dr Unit 225
- 731 W University Dr
- 740 W University Dr
- 820 W University Dr Unit 14
- 615 S Hardy Dr Unit 1
- 615 S Hardy Dr Unit 2
- 615 S Hardy Dr Unit 3
- 615 S Hardy Dr
- 710 S Hardy Dr
- 601 W 5th St
- 430 W 7th St Unit 1
- 616 S Hardy Dr Unit 210
- 423 S Mitchell Dr Unit B
- 1007 S Roosevelt St
- 834 W 10th St
- 716 W 11th St
- 906 S Farmer Ave Unit C
- 402 S Roosevelt St Unit 1
- 707 S Farmer Ave Unit 6027.1405149







