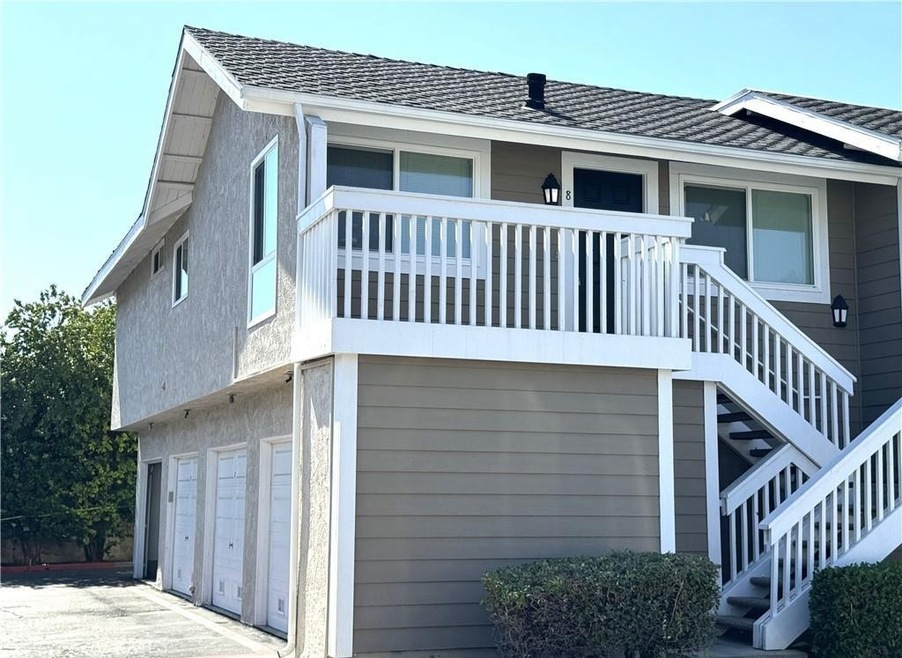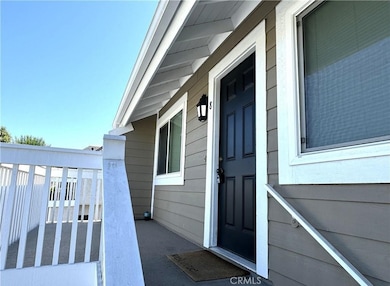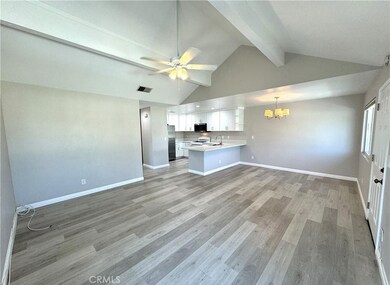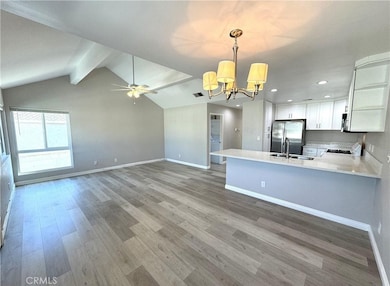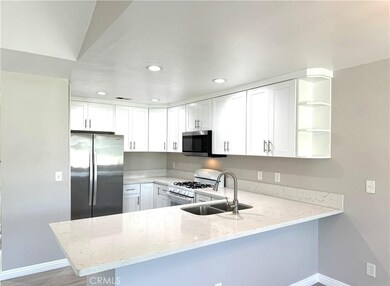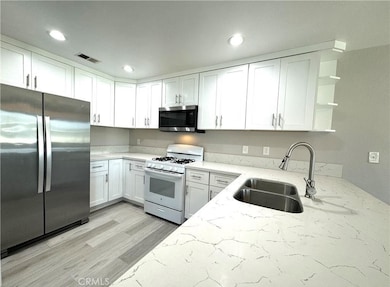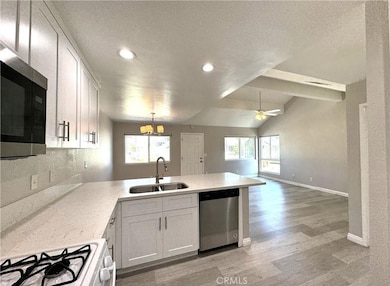700 W Walnut Ave Unit 8 Orange, CA 92868
Highlights
- Spa
- Open Floorplan
- Traditional Architecture
- Updated Kitchen
- Deck
- High Ceiling
About This Home
Stunning remodeled End Unit, 2 bedroom 1.5 bathroom condo in the Walnut Village Community close to Chapman University and downtown Orange. New laminate flooring throughout, gorgeous quartz countertops in the kitchen with large peninsula/breakfast bar with enough seating for up to 6 people. All new kitchen cabinets and hardware, new stainless steel dishwasher, fridge and microwave. New oven/stove, new double sinks in kitchen and new hardware. New recessed lighting, ceiling fans and light fixtures. Washer and dryer in the convenient inside laundry area. Plenty of cabinets for storage, lots of linen cabinets, nice size bedrooms and a wonderful outdoor patio area off the living room. All new vinyl dual paned windows. One car garage below unit and one assigned parking spot. Association pool and spa, close to shopping, restaurants, schools. This community is located next to a greenbelt, lots of grassy areas and trees. Plenty of of guest parking.
Last Listed By
Caliber Real Estate Group Brokerage Phone: 714-721-1035 License #01452455 Listed on: 06/01/2025
Condo Details
Home Type
- Condominium
Est. Annual Taxes
- $4,194
Year Built
- Built in 1979
Lot Details
- 1 Common Wall
Parking
- 1 Car Garage
- Parking Available
- Parking Lot
Home Design
- Traditional Architecture
Interior Spaces
- 924 Sq Ft Home
- 1-Story Property
- Open Floorplan
- High Ceiling
- Ceiling Fan
- Recessed Lighting
- Family Room Off Kitchen
- Living Room
- Living Room Balcony
- Dining Room
- Laminate Flooring
- Laundry Room
Kitchen
- Updated Kitchen
- Open to Family Room
- Eat-In Kitchen
- Breakfast Bar
- Quartz Countertops
- Self-Closing Drawers
Bedrooms and Bathrooms
- 2 Main Level Bedrooms
- Bathtub with Shower
- Exhaust Fan In Bathroom
Outdoor Features
- Spa
- Deck
- Patio
Utilities
- Central Heating and Cooling System
- Sewer Paid
Listing and Financial Details
- Security Deposit $3,000
- Rent includes association dues, sewer, trash collection
- 12-Month Minimum Lease Term
- Available 6/30/24
- Tax Lot 1
- Tax Tract Number 10117
- Assessor Parcel Number 93686008
Community Details
Overview
- Property has a Home Owners Association
- 103 Units
Recreation
- Community Pool
- Community Spa
Pet Policy
- Call for details about the types of pets allowed
- Pet Deposit $1,000
Map
Source: California Regional Multiple Listing Service (CRMLS)
MLS Number: PW25122012
APN: 936-860-08
- 410 N Clark St Unit D
- 412 N Lemon St
- 365 N Lime St
- 563 W Maple Ave
- 561 W Maple Ave
- 358 N Shaffer St
- 165 S Batavia St
- 122 S Lime St
- 155 S Pepper St
- 347 E Barkley Ave
- 280 N Cleveland St
- 622 E Lomita Ave
- 201 W Collins Ave Unit 17
- 201 W Collins Ave Unit 48
- 740 E Palm Ave
- 125 N Fir St
- 994 N Cleveland St
- 236 S Shaffer St
- 522 W Culver Ave
- 304 N Waverly St
