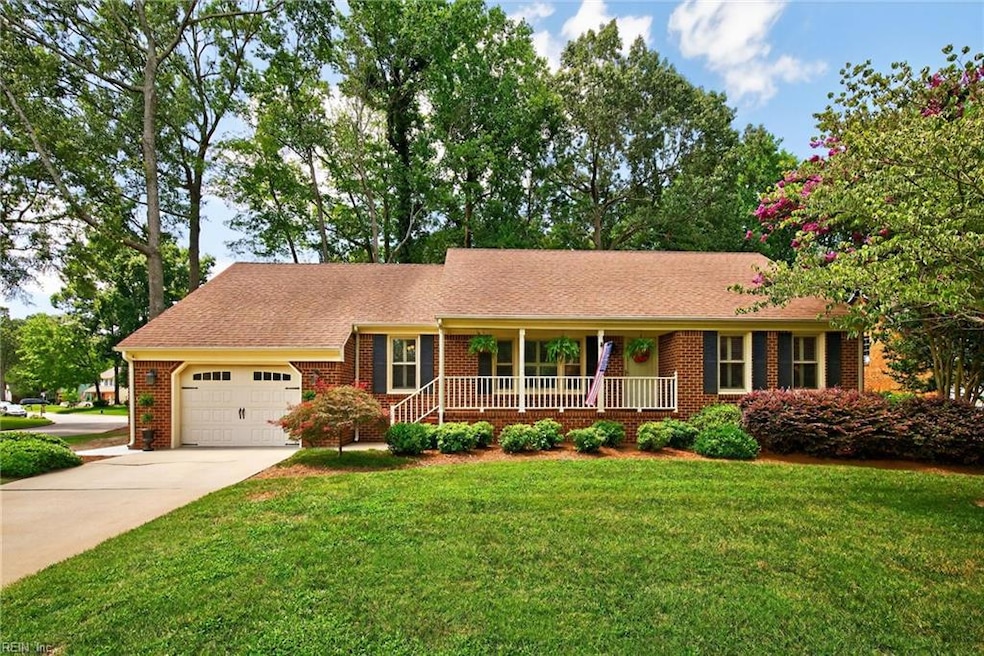
700 Walbury Ct Chesapeake, VA 23322
Pleasant Grove West NeighborhoodEstimated payment $3,290/month
Highlights
- Popular Property
- Finished Room Over Garage
- Wood Flooring
- Butts Road Intermediate School Rated A-
- Deck
- Attic
About This Home
Beautifully updated brick ranch in sought-after Etheridge Manor features oversized garage & meticulously landscaped yard situated on corner lot in a quiet cul-de-sac. Freshly painted & updated throughout, w/ hand hewn wood flooring in living, dining, kitchen & carpet in bedrooms. Updated eat-in kitchen offers ample cabinet space, granite countertops, SS appliances, recessed lighting, even a window at the kitchen sink. Kitchen opens to family room w/ vaulted ceiling, exposed wood beams & wood-burning fireplace ideal for gathering w/ family & friends. Large primary bedroom has 2 closets, one of which is a generous walk-in, & an updated en-suite bath w/ double vanity & dual walk-in shower. You will find plenty of storage throughout, incl floored walk-in attic off FROG (4th bedroom). Out back, enjoy fenced yard w/ large deck - ideal for entertaining, relaxing, gardening, creating private retreat. HVAC 2025, Attic Ductwork 2025, Vapor Barrier 2025, Windows 2024, HW Heater 2022, Roof 2013.
Home Details
Home Type
- Single Family
Est. Annual Taxes
- $4,495
Year Built
- Built in 1986
Lot Details
- 0.27 Acre Lot
- Lot Dimensions are 101' x 105'
- Cul-De-Sac
- Privacy Fence
- Wood Fence
- Back Yard Fenced
- Corner Lot
- Sprinkler System
- Property is zoned R12AS
Home Design
- Brick Exterior Construction
- Spray Foam Insulation
- Asphalt Shingled Roof
- Vinyl Siding
Interior Spaces
- 2,128 Sq Ft Home
- 1-Story Property
- Ceiling Fan
- Skylights
- Wood Burning Fireplace
- Window Treatments
- Entrance Foyer
- Utility Room
- Crawl Space
- Storm Doors
- Attic
Kitchen
- Breakfast Area or Nook
- Electric Range
- Microwave
- Dishwasher
- ENERGY STAR Qualified Appliances
- Disposal
Flooring
- Wood
- Carpet
- Ceramic Tile
Bedrooms and Bathrooms
- 4 Bedrooms
- En-Suite Primary Bedroom
- Walk-In Closet
- 2 Full Bathrooms
- Dual Vanity Sinks in Primary Bathroom
Laundry
- Laundry on main level
- Washer and Dryer Hookup
Parking
- 1 Car Attached Garage
- Finished Room Over Garage
- Oversized Parking
- Garage Door Opener
- Driveway
- On-Street Parking
Accessible Home Design
- Level Entry For Accessibility
- Low Pile Carpeting
Outdoor Features
- Deck
- Porch
Schools
- Butts Road Primary Elementary School
- Hickory Middle School
- Hickory High School
Utilities
- Central Air
- Heat Pump System
- Programmable Thermostat
- Well
- Electric Water Heater
- Cable TV Available
Community Details
- No Home Owners Association
- Etheridge Manor Subdivision
Map
Home Values in the Area
Average Home Value in this Area
Tax History
| Year | Tax Paid | Tax Assessment Tax Assessment Total Assessment is a certain percentage of the fair market value that is determined by local assessors to be the total taxable value of land and additions on the property. | Land | Improvement |
|---|---|---|---|---|
| 2024 | $4,315 | $427,200 | $185,000 | $242,200 |
| 2023 | $4,054 | $401,400 | $175,000 | $226,400 |
| 2022 | $3,708 | $367,100 | $150,000 | $217,100 |
| 2021 | $3,574 | $340,400 | $135,000 | $205,400 |
| 2020 | $3,374 | $321,300 | $120,000 | $201,300 |
| 2019 | $3,354 | $319,400 | $120,000 | $199,400 |
| 2018 | $3,296 | $313,900 | $120,000 | $193,900 |
| 2017 | $3,270 | $311,400 | $120,000 | $191,400 |
| 2016 | $3,165 | $301,400 | $110,000 | $191,400 |
| 2015 | $3,074 | $292,800 | $105,000 | $187,800 |
| 2014 | $3,074 | $292,800 | $105,000 | $187,800 |
Property History
| Date | Event | Price | Change | Sq Ft Price |
|---|---|---|---|---|
| 08/13/2025 08/13/25 | For Sale | $535,000 | -- | $251 / Sq Ft |
Mortgage History
| Date | Status | Loan Amount | Loan Type |
|---|---|---|---|
| Closed | $193,810 | New Conventional | |
| Closed | $20,000 | Credit Line Revolving | |
| Closed | $240,000 | New Conventional | |
| Closed | $50,000 | New Conventional |
Similar Homes in Chesapeake, VA
Source: Real Estate Information Network (REIN)
MLS Number: 10597253
APN: 0608012000260
- 544 Aylesbury Dr
- 516 Ravenstone Dr
- 854 Jo Anne Cir
- 1009 Cronin Ct
- 701 Sundon Ct
- 718 Beckley Ln
- 665 Corby Glen Ave
- 600 Etheridge Rd
- 733 Hawkhurst Dr
- 808 Loblolly Ct
- 837 Woodstream Way
- 812 Pompano Arch
- 1057 Hillwell Rd
- 609 Rutherford Dr
- 940 Bahama Way
- 345 Ewell Ln
- 343 Ewell Ln
- 701 Wild Cherry Ct
- 300 Windlesham Dr
- 1029 Harwich Dr
- 816 Pin Oak Place
- 1308 Crosswood Ln
- 304 S Hill Ln
- 713 Tallahassee Dr
- 548 Currituck Dr
- 544 Currituck Dr
- 254 Hurdle Dr
- 254 Hurdle Dr
- 100-110 Williamsburg Dr
- 229 Bridgeview Cir
- 13A Johnstown Crescent
- 1016 Beachstone Quay
- 744 S Lake Cir
- 249 Allure Ln
- 531 E Cedar Rd
- 601 Sedgefield Ct
- 2015 Canning Place
- 804 Heritage Point
- 408 Trotman Way
- 420 Acorn Grove Ln






