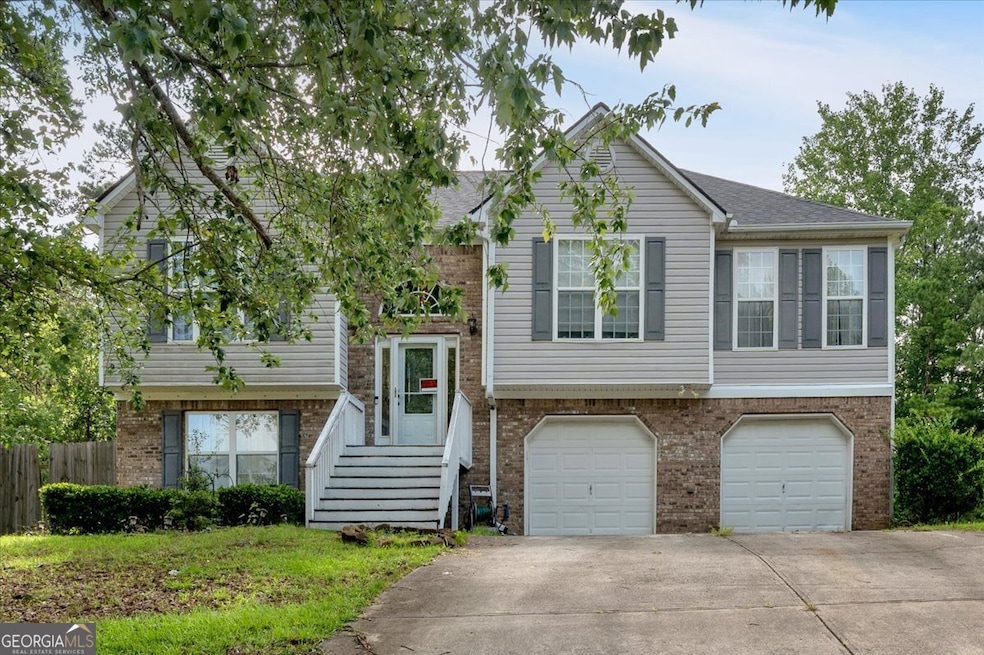Spacious Split-Level Home on 1.2 Acres | Douglasville, GA. Tucked away on a serene 1.2-acre corner lot, this split-level gem offers space, mature trees, and endless potential. Nestled on a hill, you'll love the sense of seclusion while still being just 10-15 minutes from Douglasville's top dining and shopping. Step inside to a welcoming living and dining room combo with soaring vaulted ceilings, laminate flooring, and a cozy gas-starter fireplace. The dining area easily fits a large table, perfect for entertaining. The oak cabinet kitchen features a bar, a breakfast nook, and a charming arched pass-through window overlooking the main living space-ideal for keeping connected. Down the hall, two secondary bedrooms offer floor-length windows and plenty of natural light. The spacious primary suite boasts a vaulted ceiling, a walk-in closet, and an ensuite with double vanities, a garden tub, and a separate shower under vaulted ceilings. Downstairs, discover a large bonus room, a full bath, and an additional bedroom-perfect for guests, a home office, or a recreation space. The two-car garage is conveniently located on this level. Enjoy a flat backyard, ideal for play, pets, or future outdoor living. With a brand-new HVAC system being installed the week of June 23rd, this home is ready for your personal touch. Great bones, beautiful lot, and room to grow-bring your vision and make it your own!







