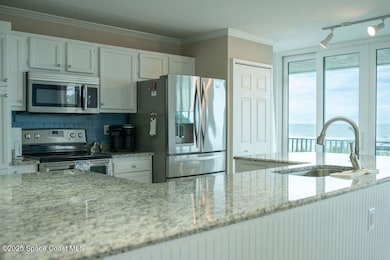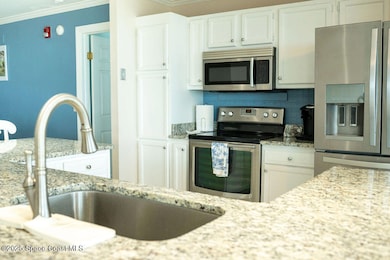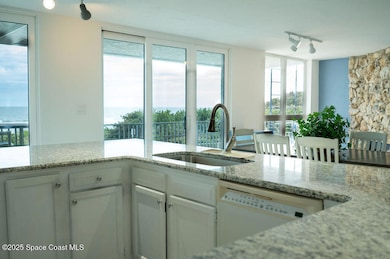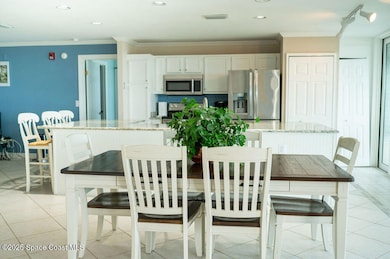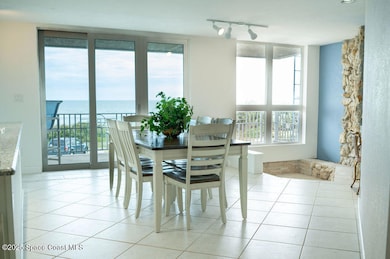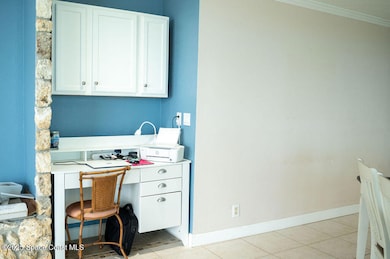
700 Wave Crest Ave Unit 204 Indialantic, FL 32903
Estimated payment $4,328/month
Highlights
- Community Beach Access
- Ocean Front
- Gated Community
- Indialantic Elementary School Rated A-
- 24-Hour Security
- Open Floorplan
About This Home
Welcome to 700 Wavecrest Ave Unit 204, a stunning oceanfront condo offering panoramic views, modern upgrades, and peace of mind. This boutique 18-unit building has completed a $3M structural renovation including a new roof and impact-rated turtle glass windows. Fully compliant with Florida Senate Bill 4D and SIRS, there are no pending repairs, surprise assessments, or reserve concerns. Inside you'll find a chef's kitchen with granite countertops, stainless appliances, and a large island, a cozy sunken fireplace, split-bedroom layout, and a walk-in closet in the primary suite. Enjoy breathtaking views from your 48-foot private balcony. Additional highlights include updated A/C, assigned parking, and secure access. Pet-friendly with no size restrictions. Perfect for full-time living, seasonal getaways, or investment. Fully insurable, financeable, and just steps from the beach, dining, and shops in the heart of Indialantic.
Home Details
Home Type
- Single Family
Est. Annual Taxes
- $4,588
Year Built
- Built in 1983 | Remodeled
Lot Details
- 2,178 Sq Ft Lot
- Ocean Front
- West Facing Home
- Front and Back Yard Sprinklers
HOA Fees
- $941 Monthly HOA Fees
Home Design
- Traditional Architecture
- Wood Roof
- Concrete Roof
- Concrete Siding
- Block Exterior
- Asphalt
- Stucco
Interior Spaces
- 1,554 Sq Ft Home
- 1-Story Property
- Open Floorplan
- Wood Burning Fireplace
- Entrance Foyer
- Ocean Views
Kitchen
- Electric Oven
- Electric Range
- Microwave
- Dishwasher
- Kitchen Island
Flooring
- Carpet
- Tile
Bedrooms and Bathrooms
- 2 Bedrooms
- Split Bedroom Floorplan
- Walk-In Closet
- In-Law or Guest Suite
- 2 Full Bathrooms
- Bathtub and Shower Combination in Primary Bathroom
Laundry
- Laundry in unit
- Stacked Washer and Dryer
Home Security
- Security Gate
- Closed Circuit Camera
- High Impact Windows
- Fire and Smoke Detector
Parking
- Guest Parking
- Parking Lot
- Off-Street Parking
- Assigned Parking
Accessible Home Design
- Accessible Elevator Installed
- Accessible Bathroom
- Visitor Bathroom
- Grip-Accessible Features
- Accessible Bedroom
- Accessible Common Area
- Accessible Kitchen
- Kitchen Appliances
- Central Living Area
- Accessible Hallway
Outdoor Features
- Property has ocean access
- Balcony
- Deck
- Rear Porch
Additional Homes
- 1,554 SF Accessory Dwelling Unit
- Accessory Dwelling Unit (ADU)
- ADU includes 2 Bedrooms
Schools
- Indialantic Elementary School
- Hoover Middle School
- Melbourne High School
Utilities
- Central Heating and Cooling System
- Heat Pump System
- 220 Volts
- 200+ Amp Service
- Electric Water Heater
Community Details
Overview
- Association fees include insurance, ground maintenance, maintenance structure, pest control, security, trash
- Islamorada Condo Association
- Islamorada Condo Subdivision
- Maintained Community
- Car Wash Area
Amenities
- Secure Lobby
Recreation
- Community Beach Access
Security
- 24-Hour Security
- 24 Hour Access
- Gated Community
Map
Home Values in the Area
Average Home Value in this Area
Tax History
| Year | Tax Paid | Tax Assessment Tax Assessment Total Assessment is a certain percentage of the fair market value that is determined by local assessors to be the total taxable value of land and additions on the property. | Land | Improvement |
|---|---|---|---|---|
| 2025 | $4,702 | $317,490 | -- | -- |
| 2024 | $4,588 | $308,550 | -- | -- |
| 2023 | $4,588 | $299,570 | $0 | $0 |
| 2022 | $4,259 | $290,850 | $0 | $0 |
| 2021 | $4,385 | $282,380 | $0 | $0 |
| 2020 | $4,382 | $278,490 | $0 | $0 |
| 2019 | $4,324 | $272,230 | $0 | $272,230 |
| 2018 | $4,393 | $269,530 | $0 | $269,530 |
| 2017 | $4,342 | $269,540 | $0 | $269,540 |
| 2016 | $4,484 | $234,830 | $0 | $0 |
| 2015 | $4,179 | $204,200 | $0 | $0 |
| 2014 | $3,870 | $185,640 | $0 | $0 |
Property History
| Date | Event | Price | List to Sale | Price per Sq Ft |
|---|---|---|---|---|
| 09/14/2025 09/14/25 | Price Changed | $570,000 | 0.0% | $367 / Sq Ft |
| 09/14/2025 09/14/25 | For Sale | $570,000 | +3.6% | $367 / Sq Ft |
| 08/22/2025 08/22/25 | Off Market | $550,000 | -- | -- |
| 04/07/2025 04/07/25 | Price Changed | $550,000 | +4.0% | $354 / Sq Ft |
| 02/21/2025 02/21/25 | Price Changed | $529,000 | -2.0% | $340 / Sq Ft |
| 01/09/2025 01/09/25 | Price Changed | $540,000 | -6.1% | $347 / Sq Ft |
| 11/13/2024 11/13/24 | For Sale | $575,000 | -- | $370 / Sq Ft |
Purchase History
| Date | Type | Sale Price | Title Company |
|---|---|---|---|
| Quit Claim Deed | $100 | None Listed On Document | |
| Quit Claim Deed | $100 | None Listed On Document | |
| Quit Claim Deed | $100 | None Listed On Document | |
| Quit Claim Deed | $100 | None Listed On Document | |
| Warranty Deed | $445,000 | Title Security & Escrow Of C | |
| Warranty Deed | $131,000 | -- |
Mortgage History
| Date | Status | Loan Amount | Loan Type |
|---|---|---|---|
| Previous Owner | $356,000 | No Value Available | |
| Previous Owner | $124,400 | No Value Available |
About the Listing Agent
Ruth's Other Listings
Source: Space Coast MLS (Space Coast Association of REALTORS®)
MLS Number: 1029453
APN: 27-38-31-EO-00040.0-0001.10
- 700 Wavecrest Ave Unit 102
- 101 12th Ave
- 105 10th Ave
- 1 Eighth Ave Unit 1201
- 1 Eighth Ave Unit 1403
- 505 S Miramar Ave Unit 2403
- 000 12th Ave
- 312 Wavecrest Ave
- 1101 S Miramar Ave Unit 203
- 1101 S Miramar Ave Unit 201
- 105 7th Ave
- 109 Ormond Dr Unit 1
- 109 Ormond Dr
- 308 Palm Ct
- 317 9th Terrace
- 106 4th Ave
- 151 Cocoa Ave
- 206 4th Ave
- 100 Tampa Ave
- 351 N Shannon Ave Unit TRIP
- 50 11th Ave Unit 302
- 904 Wavecrest Ave
- 1011 S Miramar Ave Unit 8
- 311 12th Terrace
- 1318 S Miramar Ave Unit 208
- 333 Bahama Dr
- 877 N Highway A1a Unit 506
- 877 N Highway A1a Unit 1106
- 877 N Highway A1a Unit 703
- 1145 N Shannon Ave Unit 39
- 925 N Highway A1a Unit 501
- 959 N Highway A1a
- 530 Bahama Dr
- 995 N Highway A1a Unit 308
- 995 N Highway A1a Unit 206
- 310 Franklyn Ave
- 1095 N Highway A1a Unit 502
- 1095 N Highway A1a Unit 305
- 1095 N Highway A1a Unit 204
- 185 Palmetto Ave Unit 386

