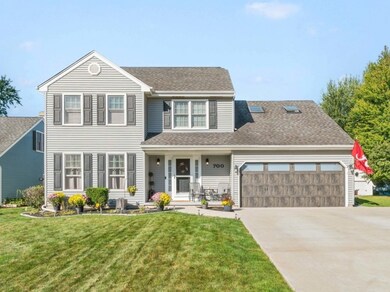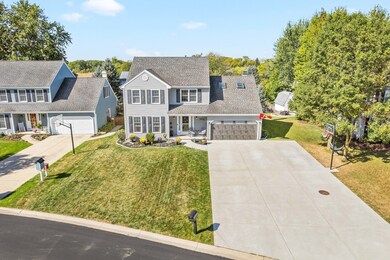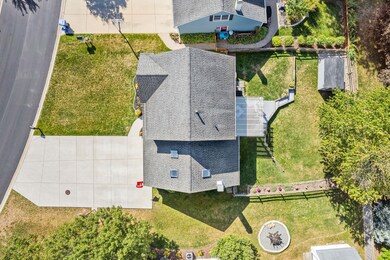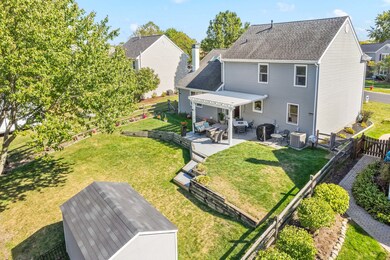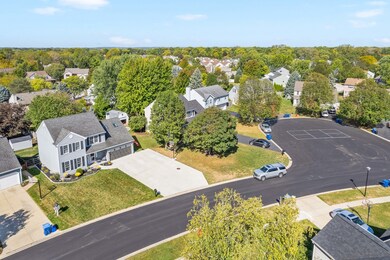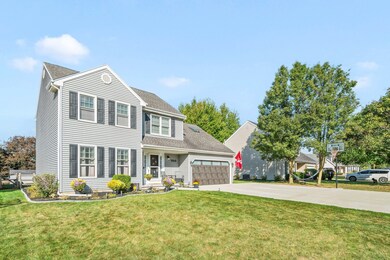
700 Westfield Course Unit 2 Geneva, IL 60134
Northeast Central Geneva NeighborhoodHighlights
- Landscaped Professionally
- Property is near a park
- Wood Flooring
- Geneva Community High School Rated A
- Recreation Room
- Formal Dining Room
About This Home
As of November 2024This beautiful home in the Fields of Geneva East offers an impressive blend of luxury and convenience. With 5 bedrooms and 3 1/2 bathrooms, the property provides ample space and is designed for comfort and entertaining. The main living area features an inviting open family room leading into a large, modern kitchen equipped with stunning silestone countertops, high-end stainless steel appliances including a Wolf range and Sub-Zero refrigerator, and a reverse osmosis system. Step outside to a fenced yard onto a 19x15 patio with a lighted pergola, perfect for outdoor relaxation, enhanced by built-in Bose speakers. The basement, recently renovated, offers a fantastic space for entertaining with a wet bar, full-sized refrigerator, and plenty of storage, along with a prime viewing area for game days. The full bathroom in the basement is a standout feature, boasting a waterfall design shower, porcelain flooring, and even a Bluetooth-enabled fan. Additional highlights of the home include a versatile fifth bedroom that can be used as an office or workout room, large load capacity Kenmore Elite washer and dryer, a massive concrete driveway that accommodates up to 8 cars (poured in 2020 and is envied by all neighbors), a new 8x12 shed (2022), and a new garage door (2018). The home also offers numerous functional upgrades like new ceiling fans, new ejector pit and floor drain, fresh paint, and extensive attic storage with built-up flooring, attic fans, extra insulation, and pull-down stairs. Located in the highly regarded Geneva School District, this home is conveniently close to downtown Geneva, Metra, Prairie Path, shopping, walking trails, and Moore Park with a splash pad. This is a must-see property in a desirable neighborhood with no HOA. Come out and take a look!
Last Agent to Sell the Property
Swanson Real Estate License #475184336 Listed on: 10/01/2024
Home Details
Home Type
- Single Family
Est. Annual Taxes
- $10,112
Year Built
- Built in 1989
Lot Details
- 8,712 Sq Ft Lot
- Lot Dimensions are 61x135x68x110
- Fenced Yard
- Landscaped Professionally
- Paved or Partially Paved Lot
Parking
- 2 Car Attached Garage
- Garage Transmitter
- Garage Door Opener
- Driveway
Home Design
- Asphalt Roof
- Vinyl Siding
- Radon Mitigation System
- Concrete Perimeter Foundation
Interior Spaces
- 2,127 Sq Ft Home
- 2-Story Property
- Wet Bar
- Ceiling Fan
- Skylights
- Gas Log Fireplace
- Blinds
- Six Panel Doors
- Family Room with Fireplace
- Family Room Downstairs
- Living Room
- Formal Dining Room
- Recreation Room
- Carbon Monoxide Detectors
Kitchen
- Range
- Microwave
- Dishwasher
- Disposal
Flooring
- Wood
- Carpet
Bedrooms and Bathrooms
- 4 Bedrooms
- 5 Potential Bedrooms
Laundry
- Laundry Room
- Dryer
- Washer
Finished Basement
- Basement Fills Entire Space Under The House
- Sump Pump
- Recreation or Family Area in Basement
- Finished Basement Bathroom
Outdoor Features
- Patio
- Shed
- Pergola
Location
- Property is near a park
Schools
- Harrison Street Elementary Schoo
- Geneva Community High School
Utilities
- Forced Air Heating and Cooling System
- Vented Exhaust Fan
- Heating System Uses Natural Gas
- 200+ Amp Service
- Water Purifier
Community Details
- Fields Of Geneva East Subdivision
Ownership History
Purchase Details
Home Financials for this Owner
Home Financials are based on the most recent Mortgage that was taken out on this home.Purchase Details
Home Financials for this Owner
Home Financials are based on the most recent Mortgage that was taken out on this home.Purchase Details
Home Financials for this Owner
Home Financials are based on the most recent Mortgage that was taken out on this home.Similar Homes in the area
Home Values in the Area
Average Home Value in this Area
Purchase History
| Date | Type | Sale Price | Title Company |
|---|---|---|---|
| Warranty Deed | $525,000 | None Listed On Document | |
| Warranty Deed | $525,000 | None Listed On Document | |
| Warranty Deed | $333,000 | Chicago Title Insurance Co | |
| Warranty Deed | $228,000 | Chicago Title Insurance Co |
Mortgage History
| Date | Status | Loan Amount | Loan Type |
|---|---|---|---|
| Open | $150,000 | New Conventional | |
| Closed | $150,000 | New Conventional | |
| Previous Owner | $11,987 | FHA | |
| Previous Owner | $8,979 | FHA | |
| Previous Owner | $54,710 | FHA | |
| Previous Owner | $326,968 | FHA | |
| Previous Owner | $200,000 | Credit Line Revolving | |
| Previous Owner | $25,000 | Credit Line Revolving | |
| Previous Owner | $159,444 | Unknown | |
| Previous Owner | $179,000 | Unknown | |
| Previous Owner | $182,400 | Unknown | |
| Previous Owner | $10,000 | Credit Line Revolving | |
| Previous Owner | $182,400 | No Value Available | |
| Previous Owner | $151,000 | Unknown |
Property History
| Date | Event | Price | Change | Sq Ft Price |
|---|---|---|---|---|
| 11/27/2024 11/27/24 | Sold | $525,000 | -1.3% | $247 / Sq Ft |
| 10/08/2024 10/08/24 | Pending | -- | -- | -- |
| 10/01/2024 10/01/24 | For Sale | $532,000 | -- | $250 / Sq Ft |
Tax History Compared to Growth
Tax History
| Year | Tax Paid | Tax Assessment Tax Assessment Total Assessment is a certain percentage of the fair market value that is determined by local assessors to be the total taxable value of land and additions on the property. | Land | Improvement |
|---|---|---|---|---|
| 2023 | $10,112 | $131,253 | $24,575 | $106,678 |
| 2022 | $9,682 | $121,960 | $22,835 | $99,125 |
| 2021 | $9,398 | $117,427 | $21,986 | $95,441 |
| 2020 | $9,290 | $115,634 | $21,650 | $93,984 |
| 2019 | $9,264 | $113,444 | $21,240 | $92,204 |
| 2018 | $8,700 | $107,043 | $21,240 | $85,803 |
| 2017 | $8,128 | $98,785 | $20,674 | $78,111 |
| 2016 | $7,786 | $93,189 | $20,395 | $72,794 |
| 2015 | -- | $88,600 | $19,391 | $69,209 |
| 2014 | -- | $87,320 | $19,391 | $67,929 |
| 2013 | -- | $89,624 | $19,391 | $70,233 |
Agents Affiliated with this Home
-
Jennifer Lovejoy

Seller's Agent in 2024
Jennifer Lovejoy
Swanson Real Estate
(630) 476-0922
1 in this area
79 Total Sales
-
Cindy Banks

Buyer's Agent in 2024
Cindy Banks
RE/MAX
(630) 533-5900
2 in this area
438 Total Sales
Map
Source: Midwest Real Estate Data (MRED)
MLS Number: 12167739
APN: 12-02-202-080
- 957 Whittington Dr
- 693 Lexington Dr Unit 2
- 827 Elm Ave
- 1006 Britta Ln
- 521 Division St
- 431 Elm Ave
- 1140 Division St
- 1419 Potomac Ct
- 1484 Joshel Ct Unit 1
- LOT 209 Austin Ave
- 1411 Rita Ave
- 306 Greenfield Cir
- 1719 S 4th Place
- 839 N Bennett St
- 1866 Chandler Ave
- 421 Dodson St
- 1908 Jeanette Ave
- 1970 Division St
- 1817 2nd Place
- 1714 Larson Ave

