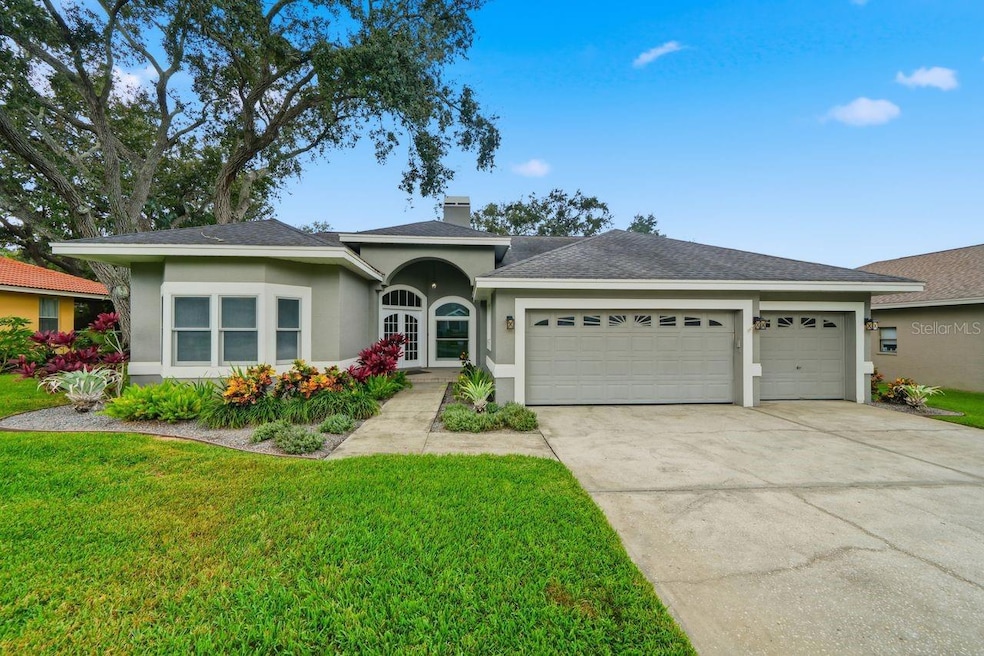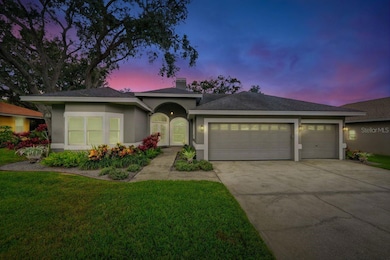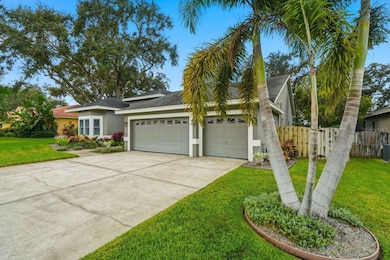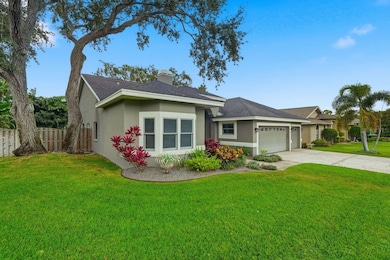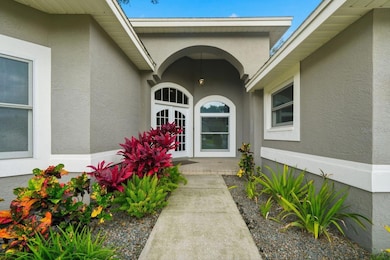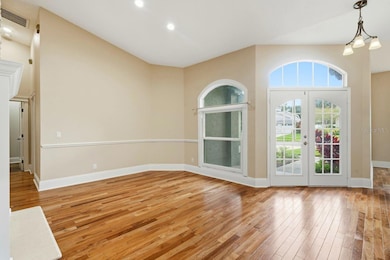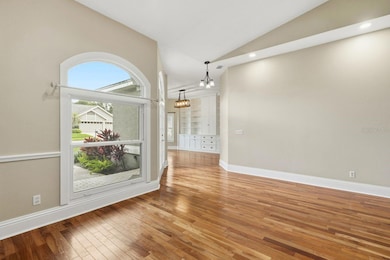700 Westfield Ct Dunedin, FL 34698
Estimated payment $8,582/month
Highlights
- Sub-Zero Refrigerator
- Open Floorplan
- Family Room with Fireplace
- Garrison-Jones Elementary School Rated 9+
- Wolf Appliances
- Freestanding Bathtub
About This Home
One or more photo(s) has been virtually staged. Nestled in one of Dunedin’s most coveted neighborhoods, this fully reimagined home perfectly blends contemporary design, exceptional craftsmanship, and the effortless sophistication of coastal Florida living. Every detail has been thoughtfully curated for an entertainer’s dream. A freshly painted open-concept layout creates an ideal flow for both everyday living and entertaining. At its heart lies a stunning chef’s kitchen featuring Wolf professional appliances, Sub-Zero refrigeration, custom soft-close cabinetry, and a striking oversized quartz island—both a design centerpiece and a gathering place for family and friends. The spacious primary suite offers a serene retreat, complete with dual custom walk-in closets and a spa-inspired primary bathroom including a freestanding soaking tub, frameless glass shower, and dual quartz vanities. Throughout the home, handcrafted millwork, integrated built-ins, designer lighting, and premium finishes elevate every space. This home is equipped with all hurricane-rated impact windows and doors, offering superior storm protection, energy efficiency, and peace of mind. Beyond the home itself, this home offers an unbeatable location. Situated just minutes from vibrant Downtown Dunedin, you’ll enjoy easy access to boutique shopping, award-winning restaurants, charming cafes, and a thriving arts scene. The nearby marinas and Gulf beaches provide endless opportunities for boating, paddleboarding, and sunset strolls along the shore. Dunedin is known for its strong sense of community, walkable downtown, and year-round events—from farmers markets and art festivals to parades and concerts in the park.
Listing Agent
COLDWELL BANKER REALTY Brokerage Phone: 813-253-2444 License #3529669 Listed on: 10/29/2025

Home Details
Home Type
- Single Family
Est. Annual Taxes
- $14,136
Year Built
- Built in 1996
Lot Details
- 0.26 Acre Lot
- Lot Dimensions are 90x125
- East Facing Home
- Irrigation Equipment
HOA Fees
- $63 Monthly HOA Fees
Parking
- 2 Car Attached Garage
Home Design
- Slab Foundation
- Shingle Roof
- Block Exterior
Interior Spaces
- 2,856 Sq Ft Home
- 1-Story Property
- Open Floorplan
- Built-In Features
- Crown Molding
- High Ceiling
- Ceiling Fan
- Skylights
- Gas Fireplace
- French Doors
- Family Room with Fireplace
- Family Room Off Kitchen
- Living Room with Fireplace
- Bonus Room
Kitchen
- Eat-In Kitchen
- Cooktop with Range Hood
- Microwave
- Sub-Zero Refrigerator
- Dishwasher
- Wolf Appliances
- Granite Countertops
- Disposal
Flooring
- Wood
- Ceramic Tile
Bedrooms and Bathrooms
- 3 Bedrooms
- Split Bedroom Floorplan
- Walk-In Closet
- 3 Full Bathrooms
- Freestanding Bathtub
- Soaking Tub
Laundry
- Laundry Room
- Dryer
- Washer
Outdoor Features
- Private Mailbox
Utilities
- Central Heating and Cooling System
- Heating System Uses Natural Gas
- Thermostat
- Natural Gas Connected
Community Details
- Buyers Agent Verify Association
- Weathersfield Sub Subdivision
Listing and Financial Details
- Visit Down Payment Resource Website
- Legal Lot and Block 10 / 99-53
- Assessor Parcel Number 36-28-15-95321-000-0100
Map
Home Values in the Area
Average Home Value in this Area
Tax History
| Year | Tax Paid | Tax Assessment Tax Assessment Total Assessment is a certain percentage of the fair market value that is determined by local assessors to be the total taxable value of land and additions on the property. | Land | Improvement |
|---|---|---|---|---|
| 2025 | $14,136 | $829,867 | $236,569 | $593,298 |
| 2024 | $4,991 | $821,963 | $286,830 | $535,133 |
| 2023 | $4,991 | $326,284 | $0 | $0 |
| 2022 | $4,856 | $316,781 | $0 | $0 |
| 2021 | $4,923 | $307,554 | $0 | $0 |
| 2020 | $4,147 | $262,418 | $0 | $0 |
| 2019 | $4,075 | $256,518 | $0 | $0 |
| 2018 | $4,020 | $251,735 | $0 | $0 |
| 2017 | $3,987 | $246,557 | $0 | $0 |
| 2016 | $3,955 | $241,486 | $0 | $0 |
| 2015 | $4,019 | $239,807 | $0 | $0 |
| 2014 | -- | $237,904 | $0 | $0 |
Property History
| Date | Event | Price | List to Sale | Price per Sq Ft |
|---|---|---|---|---|
| 10/29/2025 10/29/25 | For Sale | $1,425,000 | -- | $499 / Sq Ft |
Purchase History
| Date | Type | Sale Price | Title Company |
|---|---|---|---|
| Interfamily Deed Transfer | -- | -- | |
| Warranty Deed | $233,000 | -- | |
| Quit Claim Deed | -- | -- | |
| Quit Claim Deed | -- | -- | |
| Quit Claim Deed | -- | -- | |
| Quit Claim Deed | -- | -- |
Mortgage History
| Date | Status | Loan Amount | Loan Type |
|---|---|---|---|
| Open | $186,400 | New Conventional |
Source: Stellar MLS
MLS Number: TB8432647
APN: 36-28-15-95321-000-0100
- 1604 Fieldfare Ct
- 1473 Aberdeen Oaks Dr
- 1454 Aberdeen Oaks Dr
- 506 Belmist Ct
- 1007 Vineyard Ct
- 409 Stirling Terrace Unit 1352
- 470 Kirkland Cir
- 2281 Springwood Cir W
- 1876 Springbush Ln
- 1888 Springbush Ln
- 2019 High Ridge Dr
- 330 Promenade Dr Unit 103
- 330 Promenade Dr Unit 206
- 913 Michele Cir
- 2244 Spring Lake Ct
- 2545 Colony Dr
- 365 Durham Ct Unit 1503
- 2040 Forest Dr
- 884 Michele Cir
- 2003 Greenbriar Blvd Unit 16
- 526 Belmist Ct
- 843 Cambridge Ct
- 2003 Greenbriar Blvd Unit 16
- 2003 Greenbriar Blvd Unit 4
- 2005 Greenbriar Blvd Unit 1
- 1763 Main St
- 152 Macalpine Way
- 946 Virginia St Unit 207
- 920 Virginia St Unit 303
- 1438 Millstream Ln Unit 102
- 2127 Scotland Dr
- 2552 Bramblewood Dr W
- 2121 Greenbriar Blvd
- 725 Patricia Ave
- 2138 Timber Ln
- 2111 N Keene Rd
- 1042 Willowood Ln
- 885 James St
- 2701 Dunedin Commons Place
- 950 Beltrees St Unit H
Ask me questions while you tour the home.
